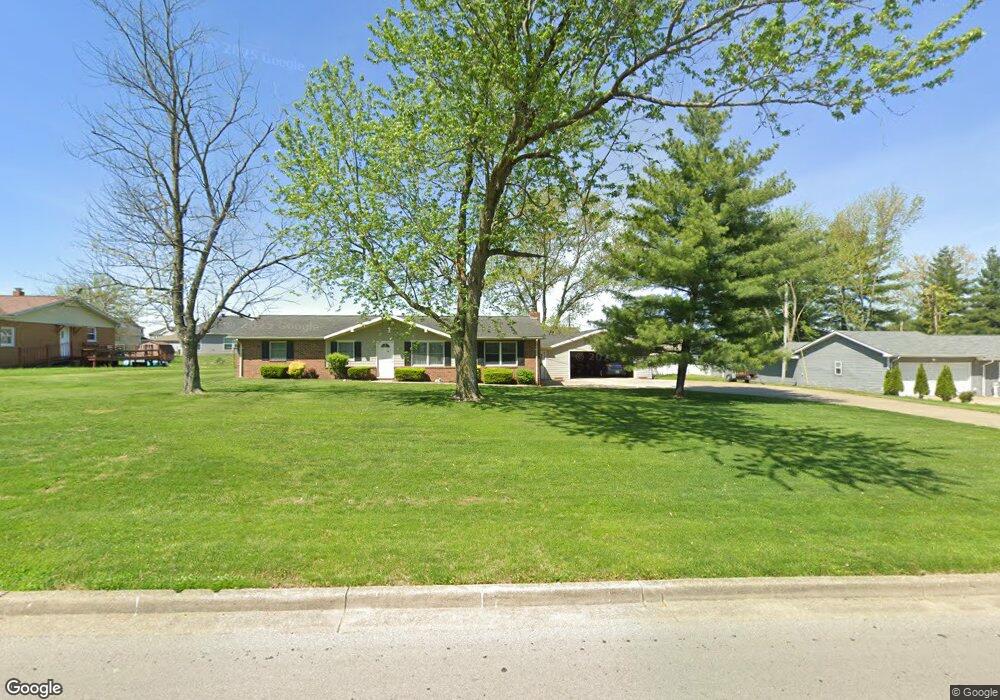1408 N Chestnut St Huntingburg, IN 47542
Estimated Value: $236,000 - $258,000
3
Beds
2
Baths
1,756
Sq Ft
$141/Sq Ft
Est. Value
About This Home
This home is located at 1408 N Chestnut St, Huntingburg, IN 47542 and is currently estimated at $248,064, approximately $141 per square foot. 1408 N Chestnut St is a home located in Dubois County with nearby schools including Southridge High School.
Create a Home Valuation Report for This Property
The Home Valuation Report is an in-depth analysis detailing your home's value as well as a comparison with similar homes in the area
Home Values in the Area
Average Home Value in this Area
Tax History Compared to Growth
Tax History
| Year | Tax Paid | Tax Assessment Tax Assessment Total Assessment is a certain percentage of the fair market value that is determined by local assessors to be the total taxable value of land and additions on the property. | Land | Improvement |
|---|---|---|---|---|
| 2024 | $2,061 | $182,000 | $17,100 | $164,900 |
| 2023 | $1,976 | $178,600 | $17,100 | $161,500 |
| 2022 | $1,644 | $143,600 | $17,100 | $126,500 |
| 2021 | $1,507 | $130,100 | $16,300 | $113,800 |
| 2020 | $1,482 | $124,600 | $16,300 | $108,300 |
| 2019 | $1,381 | $118,500 | $13,100 | $105,400 |
| 2018 | $1,299 | $116,500 | $12,900 | $103,600 |
| 2017 | $1,257 | $115,300 | $12,900 | $102,400 |
| 2016 | $1,236 | $115,300 | $12,900 | $102,400 |
| 2014 | $1,169 | $108,800 | $11,000 | $97,800 |
Source: Public Records
Map
Nearby Homes
- 106 W Raider Ct
- Revolution Farmhouse Plan at Hunters Crossing
- Revolution Craftsman Plan at Hunters Crossing
- National Farmhouse Plan at Hunters Crossing
- National Craftsman Plan at Hunters Crossing
- Teton Craftsman Plan at Hunters Crossing
- Van Gogh Craftsman Plan at Hunters Crossing
- Cumberland Craftsman Plan at Hunters Crossing
- Summit Craftsman Plan at Hunters Crossing
- Patriot Craftsman Plan at Hunters Crossing
- Zircon Craftsman Plan at Hunters Crossing
- Leonardo Craftsman Plan at Hunters Crossing
- Norwegian Craftsman Plan at Hunters Crossing
- Summit Plan at Hunters Crossing
- Lapis Craftsman Plan at Hunters Crossing
- 1407 Abby Ln
- 1403 Abby Ln
- 1399 Abby Ln
- 1403 N Hunters Crossing Cir
- 1397 Abby Ln
- 1406 N Chestnut St
- 1410 N Chestnut St
- 109 W Raider Ct
- 107 W Raider Ct
- 1404 N Chestnut St
- 1412 N Chestnut St
- 107 W Wilson Cir
- 111 Raider Ct
- 108 W Raider Ct
- 109 W Wilson Cir
- 105 W Stellar Way
- 1312 N Chestnut St
- 110 Raider Ct
- 113 W Raider Ct
- 107 W Stellar Way
- 112 W Wilson Cir
- 111 W Wilson Cir
- 106 Progress Pkwy
- 108 Progress Pkwy
- 1310 N Chestnut St
