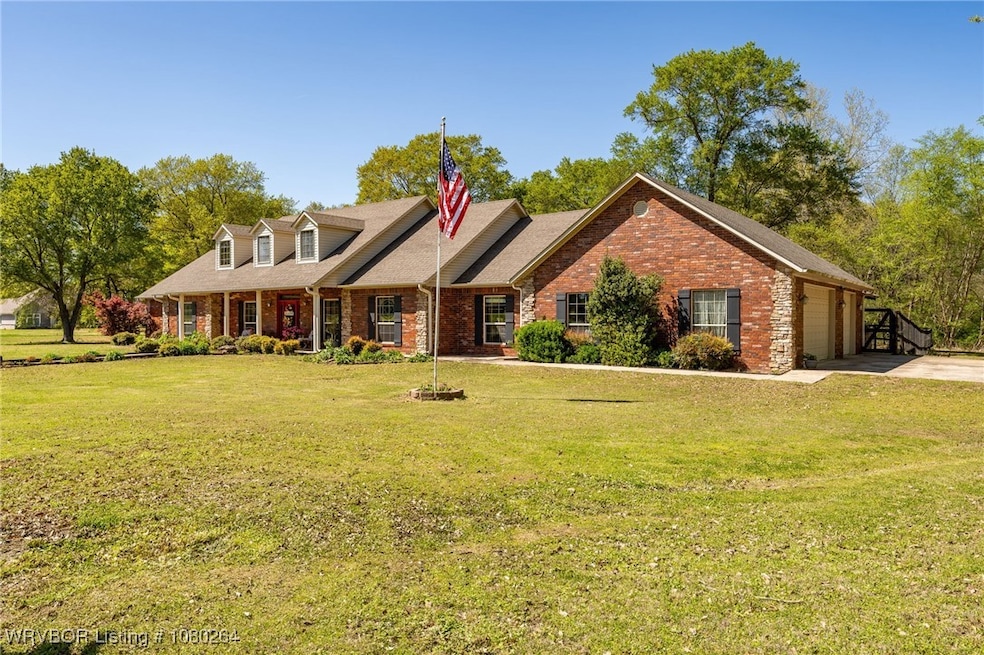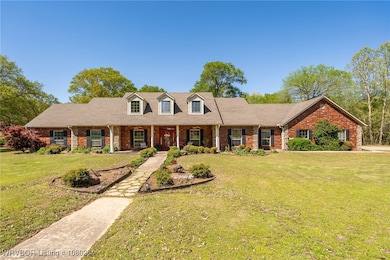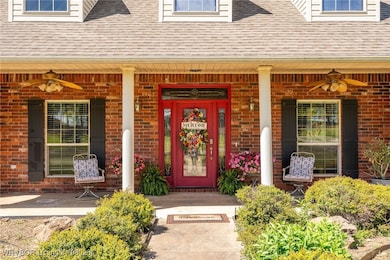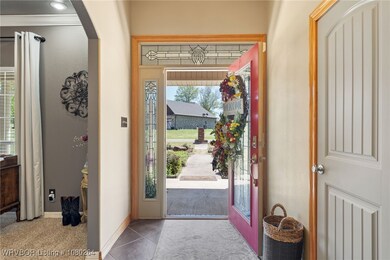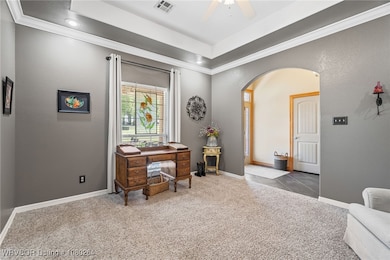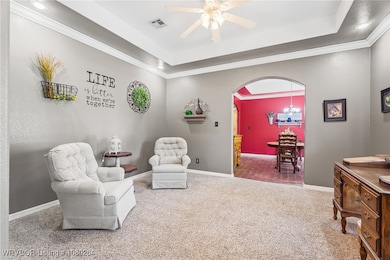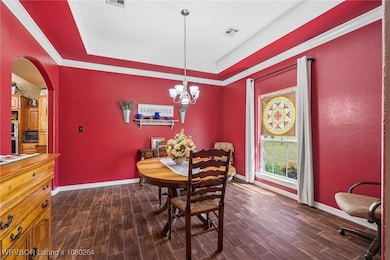1408 N Country Ridge Dr Stigler, OK 74462
Estimated payment $3,182/month
Highlights
- Pool House
- Deck
- Attic
- 3 Acre Lot
- Cathedral Ceiling
- Covered Patio or Porch
About This Home
Welcome to this stunning custom home tucked away on a serene, wooded 3-acre lot in the highly desirable Stonegate Addition. Offering over 3,000 square feet of living space, this beautifully maintained residence provides comfort, functionality, and room to grow—all in a peaceful, private setting.
As you step inside, you’re greeted by a welcoming entryway that leads into a formal living room, ideal for entertaining or relaxing. The space seamlessly flows into a large dining area, perfect for hosting gatherings. The heart of the home is the spacious kitchen, thoughtfully designed with a large island featuring seating on two sides, a built-in oven and microwave, ice machine, and abundant cabinet space. The kitchen opens into a vaulted-ceiling living room complete with a cozy fireplace and gas logs, creating an inviting space for everyday living.
Just off the living room is a beautiful sunroom, filled with natural light and ideal for use as a playroom, office, or additional living area. The bedrooms are generously sized, and the hall bathroom features a walk-in shower and double-sink vanity. The master suite is a true retreat, showcasing recessed ceilings and a luxurious bath with soaking tub, separate tiled shower, dual vanities, and private toilet area. A spacious walk-in closet completes the suite.
The oversized garage accommodates three vehicles and features a safe room, utility sink, and electric stairway access to the attic. Outdoors, enjoy an entertainer’s dream with a two-level deck, covered pavilion with fireplace and outdoor TV, and a stunning saltwater pool complete with water slide and arched deck jets. The pool house includes a built-in grill, burner, refrigerator, and a full bath with tiled shower. Upstairs offers even more storage or potential guest space.
Backed by a small branch and surrounded by mature trees, this home offers unmatched privacy in a quiet neighborhood setting—your perfect escape just minutes from town.
Home Details
Home Type
- Single Family
Est. Annual Taxes
- $2,886
Year Built
- Built in 2008
Lot Details
- 3 Acre Lot
- Cul-De-Sac
- South Facing Home
- Back Yard Fenced
- Chain Link Fence
- Landscaped with Trees
Home Design
- Brick or Stone Mason
- Slab Foundation
- Shingle Roof
- Architectural Shingle Roof
Interior Spaces
- 3,072 Sq Ft Home
- 1-Story Property
- Built-In Features
- Cathedral Ceiling
- Ceiling Fan
- Gas Log Fireplace
- Blinds
- Living Room with Fireplace
- Storage
- Washer and Electric Dryer Hookup
- Fire and Smoke Detector
- Attic
Kitchen
- Oven
- Microwave
- Ice Maker
- Dishwasher
- Tile Countertops
- Disposal
Flooring
- Carpet
- Vinyl
Bedrooms and Bathrooms
- 3 Bedrooms
- Walk-In Closet
- 2 Full Bathrooms
- Soaking Tub
Parking
- Attached Garage
- Garage Door Opener
- Driveway
Pool
- Pool House
- In Ground Pool
Outdoor Features
- Deck
- Covered Patio or Porch
- Outbuilding
- Storm Cellar or Shelter
Location
- City Lot
Schools
- Stigler Elementary And Middle School
- Stigler High School
Utilities
- Central Air
- Heating System Uses Gas
- Heat Pump System
- Programmable Thermostat
- Electric Water Heater
- Septic Tank
- Septic System
- Fiber Optics Available
Community Details
- Stonegate Subdivision
Listing and Financial Details
- Legal Lot and Block 10,11,12 / 2
- Assessor Parcel Number 1070-00-002-011-0-000-00
Map
Home Values in the Area
Average Home Value in this Area
Tax History
| Year | Tax Paid | Tax Assessment Tax Assessment Total Assessment is a certain percentage of the fair market value that is determined by local assessors to be the total taxable value of land and additions on the property. | Land | Improvement |
|---|---|---|---|---|
| 2025 | $2,886 | $39,651 | $2,877 | $36,774 |
| 2024 | $2,886 | $38,496 | $2,793 | $35,703 |
| 2023 | $2,877 | $37,375 | $2,640 | $34,735 |
| 2022 | $2,859 | $37,714 | $2,640 | $35,074 |
| 2021 | $2,826 | $37,714 | $2,640 | $35,074 |
| 2020 | $2,769 | $36,976 | $2,640 | $34,336 |
| 2019 | $2,894 | $38,280 | $2,640 | $35,640 |
| 2018 | $2,565 | $33,812 | $2,640 | $31,172 |
| 2017 | $2,448 | $31,409 | $1,564 | $29,845 |
| 2016 | $1,743 | $22,465 | $1,490 | $20,975 |
| 2015 | $1,617 | $21,810 | $1,870 | $19,940 |
| 2014 | $1,626 | $21,810 | $1,870 | $19,940 |
Property History
| Date | Event | Price | List to Sale | Price per Sq Ft |
|---|---|---|---|---|
| 08/27/2025 08/27/25 | Price Changed | $558,000 | -3.5% | $182 / Sq Ft |
| 06/02/2025 06/02/25 | Price Changed | $578,000 | -3.3% | $188 / Sq Ft |
| 04/15/2025 04/15/25 | For Sale | $598,000 | -- | $195 / Sq Ft |
Purchase History
| Date | Type | Sale Price | Title Company |
|---|---|---|---|
| Warranty Deed | $550,000 | Haskell County Abstract & Titl | |
| Warranty Deed | $360,000 | None Available | |
| Joint Tenancy Deed | -- | -- |
Mortgage History
| Date | Status | Loan Amount | Loan Type |
|---|---|---|---|
| Previous Owner | $210,000 | New Conventional |
Source: Western River Valley Board of REALTORS®
MLS Number: 1080264
APN: 1070-00-002-011-0-000-00
- 1408 N Country Ridge
- 2009 E Trailwood St
- 1401 N County Ridge Dr
- 2102 N Peaceful Ln
- 20114 N County Road 4460
- 20240 N Airport Rd
- 20242 N Airport Rd
- 40009 S County Road 4460
- 0 NE H St
- 20 Highway 9
- 707 NE H St
- 40041 S County Road 4460
- 318 Ted Allen Ln
- 315 Ted Allen Ln
- 1103 E Kaniatobe Ln
- 902 NE Rushwood Dr
- 1710 E Old Military Rd
- 1609 E Hollow Oak
- 202 NE 9th St
- 1804 E Hollow Oak Rd
- 39668 S Barton St
- 902 Cynthia St Unit 53
- 902 Cynthia St Unit 56
- 902 Cynthia St Unit 34
- 902 Cynthia St Unit 43
- 902 Cynthia St Unit 46
- 902 Cynthia St Unit 35
- 902 Cynthia St Unit 37
- 902 Cynthia St Unit 54
- 902 Cynthia St Unit 50
- 902 Cynthia St Unit 17
- 902 Cynthia St Unit 51
- 902 Cynthia St Unit 29
- 902 Cynthia St Unit 55
- 902 Cynthia St Unit 52
- 902 Cynthia St Unit 39
