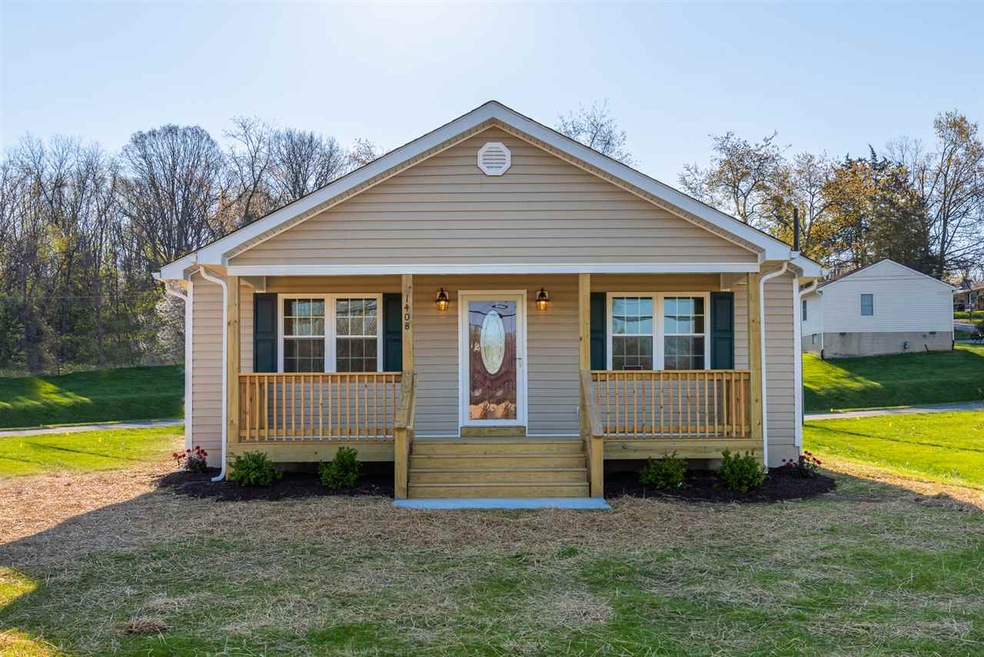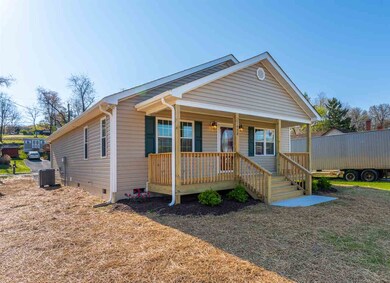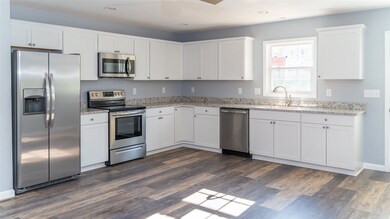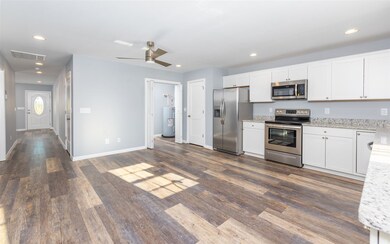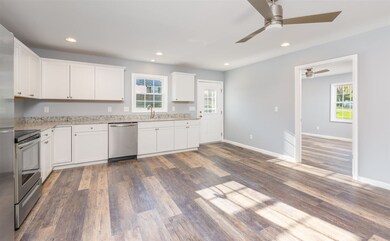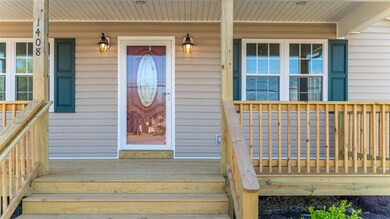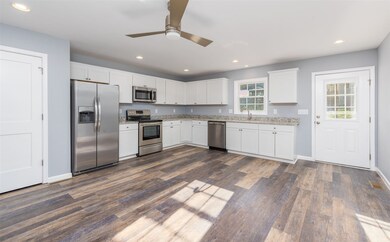
1408 N Delphine Ave Waynesboro, VA 22980
Highlights
- New Construction
- Living Room
- Laundry Room
- Walk-In Closet
- Recessed Lighting
- 1-Story Property
About This Home
As of June 2020Quality New Construction! This super cute home has all the modern features and charm you could ask for. Coretec flooring throughout....no carpet anywhere! Nice size eat-in kitchen with granite countertops, large pantry and Frigidaire smudge proof stainless steel appliances. Ceiling fans and recessed lighting in every room. Master bedroom has a walk in closet. Bathroom vanities are granite. Nice size front porch and deck for relaxing and entertaining. Storm door in front and back that adds to the light and air feeling throughout. Plus, a large double car driveway in back big enough for SUV's. Come take a look for yourself!
Last Agent to Sell the Property
OLD DOMINION REALTY INC - AUGUSTA License #225050014 Listed on: 04/12/2020

Home Details
Home Type
- Single Family
Est. Annual Taxes
- $2,129
Year Built
- 2020
Lot Details
- 7,405 Sq Ft Lot
- Landscaped
- Property is zoned Rg-5 General Residential
Parking
- Gravel Driveway
Home Design
- Poured Concrete
- Vinyl Siding
Interior Spaces
- 1,400 Sq Ft Home
- 1-Story Property
- Recessed Lighting
- Living Room
- Crawl Space
Kitchen
- Electric Range
- Microwave
- Dishwasher
Bedrooms and Bathrooms
- 3 Main Level Bedrooms
- Walk-In Closet
- 2 Full Bathrooms
- Primary bathroom on main floor
Laundry
- Laundry Room
- Washer and Dryer Hookup
Utilities
- Central Heating and Cooling System
- Heat Pump System
- Cable TV Available
Listing and Financial Details
- Assessor Parcel Number 27 1A-C
Ownership History
Purchase Details
Home Financials for this Owner
Home Financials are based on the most recent Mortgage that was taken out on this home.Similar Homes in Waynesboro, VA
Home Values in the Area
Average Home Value in this Area
Purchase History
| Date | Type | Sale Price | Title Company |
|---|---|---|---|
| Warranty Deed | $189,000 | Purchasers Choice |
Mortgage History
| Date | Status | Loan Amount | Loan Type |
|---|---|---|---|
| Open | $6,615 | Stand Alone Second | |
| Open | $185,576 | FHA | |
| Previous Owner | $125,000 | Credit Line Revolving |
Property History
| Date | Event | Price | Change | Sq Ft Price |
|---|---|---|---|---|
| 06/19/2020 06/19/20 | Sold | $189,000 | -0.5% | $135 / Sq Ft |
| 04/22/2020 04/22/20 | Pending | -- | -- | -- |
| 04/12/2020 04/12/20 | For Sale | $189,900 | +406.4% | $136 / Sq Ft |
| 10/18/2019 10/18/19 | Sold | $37,500 | -6.3% | -- |
| 09/21/2019 09/21/19 | Pending | -- | -- | -- |
| 09/20/2019 09/20/19 | For Sale | $40,000 | 0.0% | -- |
| 07/19/2019 07/19/19 | Pending | -- | -- | -- |
| 07/16/2019 07/16/19 | For Sale | $40,000 | -- | -- |
Tax History Compared to Growth
Tax History
| Year | Tax Paid | Tax Assessment Tax Assessment Total Assessment is a certain percentage of the fair market value that is determined by local assessors to be the total taxable value of land and additions on the property. | Land | Improvement |
|---|---|---|---|---|
| 2025 | $2,129 | $259,600 | $33,500 | $226,100 |
| 2024 | $1,753 | $227,600 | $28,500 | $199,100 |
| 2023 | $1,753 | $227,600 | $28,500 | $199,100 |
| 2022 | $1,559 | $173,200 | $25,000 | $148,200 |
| 2021 | $1,559 | $173,200 | $25,000 | $148,200 |
| 2020 | $225 | $25,000 | $25,000 | $0 |
| 2019 | $315 | $35,000 | $35,000 | $0 |
| 2018 | $315 | $35,000 | $35,000 | $0 |
| 2017 | $305 | $35,000 | $35,000 | $0 |
| 2016 | $458 | $57,200 | $40,000 | $17,200 |
| 2015 | $458 | $57,200 | $40,000 | $17,200 |
| 2014 | -- | $55,800 | $40,000 | $15,800 |
| 2013 | -- | $0 | $0 | $0 |
Agents Affiliated with this Home
-
Carolyn Spicuzza

Seller's Agent in 2020
Carolyn Spicuzza
OLD DOMINION REALTY INC - AUGUSTA
(540) 256-7669
18 Total Sales
-
MATTHEW HOWDYSHELL

Buyer's Agent in 2020
MATTHEW HOWDYSHELL
RE/MAX
(540) 448-0909
114 Total Sales
-
C
Seller's Agent in 2019
Cindy Scott
WESTHILLS LTD. REALTORS
-
Michael Zelena

Buyer's Agent in 2019
Michael Zelena
HELP-U-SELL DIRECT SAVINGS REAL ESTATE
(540) 255-2001
38 Total Sales
Map
Source: Charlottesville Area Association of REALTORS®
MLS Number: 602537
APN: 27 1A - C
- 700 Maryland Ave
- 860 Maryland Ave
- 833 Faber Ave
- 837 Faber Ave
- 229 Carolina Ave
- 112 Concord Place
- 1019 Frye St
- 1023 Frye St
- 821 N Bayard Ave
- 1430 Shenandoah Ave
- 763 N Augusta Ave
- 860 Fairfax Ave
- 832 Grayson Ave
- 674 N Commerce Ave Unit 356-360-364,164-166,
- 172 Beagle Gap Run
- 1401 B St
- 628 N Augusta Ave
- 1314 3rd St
- 600 N Bayard Ave
- 1522 2nd St
