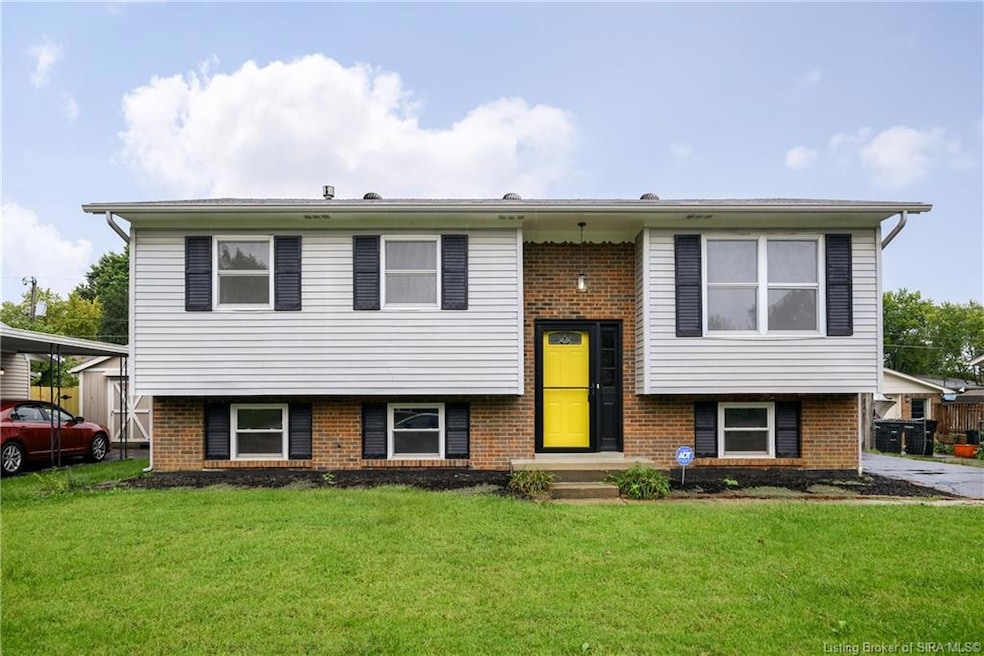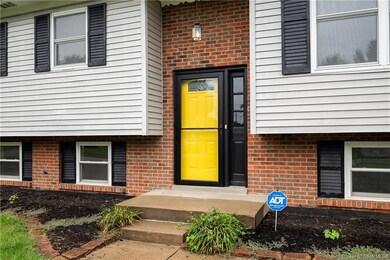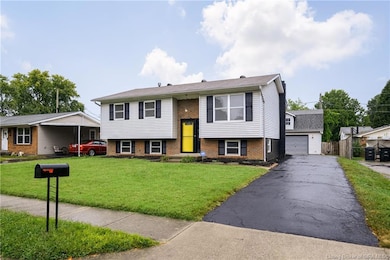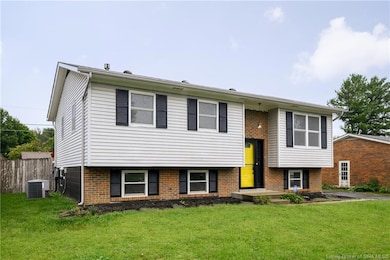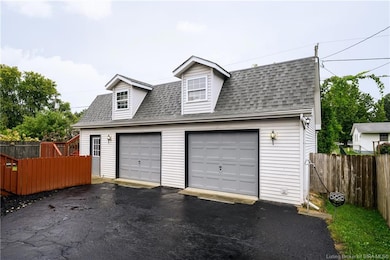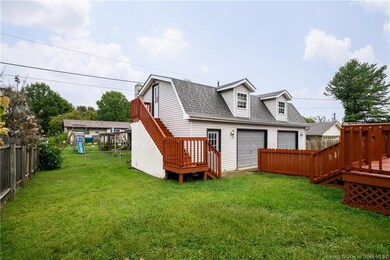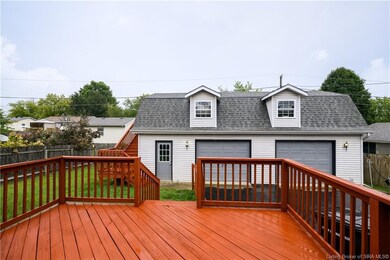
1408 Northaven Dr Jeffersonville, IN 47130
Highlights
- Deck
- 2 Car Detached Garage
- Forced Air Heating and Cooling System
- Attic
- Landscaped
- Family Room
About This Home
As of January 2025Fantastic remodeled home in Northaven subdivision. All fresh paint inside and outside, top to bottom. New carpet and luxury vinyl plank flooring throughout the living areas. Update electrical, including all switches and receptacles. New lighting, new range/oven, hood, and dishwasher. New front storm door, updated stair railing. Downstairs offers one bedroom with a walk-in closet that's surprisingly large, huge shower/tub with double vanity. two washer/dryer hookups, and tankless water heater so you never run out of hot water. Out back you will find the fenced yard and an absolutely massive, freshly stained deck big enough to invite most of the neighborhood. HUGE detached garage offers space for 2 cars, all of your toys and lawn equipment, large workspace with benches and cabinets, plus a loft upstairs offering space for all the storage you will need. Solid surface asphalt driveway has been newly seal coated as well. Even the mailbox is new. Located close to everything offering quick access to 10th street and Veterans Parkway. Owner/Owners are licensed real estate agents in IN and KY
Last Agent to Sell the Property
Lopp Real Estate Brokers License #RB15000090 Listed on: 10/04/2024
Home Details
Home Type
- Single Family
Est. Annual Taxes
- $2,069
Year Built
- Built in 1971
Lot Details
- 7,200 Sq Ft Lot
- Landscaped
Parking
- 2 Car Detached Garage
- Front Facing Garage
- Driveway
- Off-Street Parking
Home Design
- Bi-Level Home
- Poured Concrete
- Frame Construction
- Vinyl Siding
Interior Spaces
- 1,900 Sq Ft Home
- Window Screens
- Family Room
- Attic
Kitchen
- Oven or Range
- Dishwasher
Bedrooms and Bathrooms
- 3 Bedrooms
- Split Bedroom Floorplan
Finished Basement
- Basement Fills Entire Space Under The House
- Natural lighting in basement
Outdoor Features
- Deck
Utilities
- Forced Air Heating and Cooling System
- Natural Gas Water Heater
Listing and Financial Details
- Assessor Parcel Number 21000210321
Ownership History
Purchase Details
Home Financials for this Owner
Home Financials are based on the most recent Mortgage that was taken out on this home.Purchase Details
Purchase Details
Similar Homes in Jeffersonville, IN
Home Values in the Area
Average Home Value in this Area
Purchase History
| Date | Type | Sale Price | Title Company |
|---|---|---|---|
| Deed | $257,500 | Agency Title,Inc | |
| Deed | -- | -- | |
| Warranty Deed | $127,500 | Kentuckt Title Services Inc |
Property History
| Date | Event | Price | Change | Sq Ft Price |
|---|---|---|---|---|
| 01/28/2025 01/28/25 | Sold | $257,500 | -0.2% | $136 / Sq Ft |
| 12/30/2024 12/30/24 | Pending | -- | -- | -- |
| 12/20/2024 12/20/24 | Price Changed | $257,900 | -0.3% | $136 / Sq Ft |
| 12/11/2024 12/11/24 | Price Changed | $258,800 | 0.0% | $136 / Sq Ft |
| 12/04/2024 12/04/24 | Price Changed | $258,900 | -0.4% | $136 / Sq Ft |
| 11/18/2024 11/18/24 | Price Changed | $259,900 | -1.9% | $137 / Sq Ft |
| 11/13/2024 11/13/24 | Price Changed | $265,000 | -1.5% | $139 / Sq Ft |
| 10/31/2024 10/31/24 | Price Changed | $269,000 | -3.6% | $142 / Sq Ft |
| 10/04/2024 10/04/24 | For Sale | $279,000 | -- | $147 / Sq Ft |
Tax History Compared to Growth
Tax History
| Year | Tax Paid | Tax Assessment Tax Assessment Total Assessment is a certain percentage of the fair market value that is determined by local assessors to be the total taxable value of land and additions on the property. | Land | Improvement |
|---|---|---|---|---|
| 2024 | $2,009 | $190,900 | $42,000 | $148,900 |
| 2023 | $2,009 | $197,500 | $42,000 | $155,500 |
| 2022 | $2,905 | $190,100 | $33,000 | $157,100 |
| 2021 | $1,676 | $164,200 | $22,500 | $141,700 |
| 2020 | $1,524 | $149,000 | $18,900 | $130,100 |
| 2019 | $1,434 | $140,000 | $18,900 | $121,100 |
| 2018 | $1,377 | $134,300 | $18,900 | $115,400 |
| 2017 | $1,362 | $132,800 | $18,900 | $113,900 |
| 2016 | $1,217 | $123,200 | $15,000 | $108,200 |
| 2014 | $1,225 | $119,100 | $15,000 | $104,100 |
| 2013 | -- | $109,500 | $15,000 | $94,500 |
Agents Affiliated with this Home
-
Chris Hogue

Seller's Agent in 2025
Chris Hogue
Lopp Real Estate Brokers
(502) 773-9516
40 in this area
275 Total Sales
-
Julie Dulaney

Buyer's Agent in 2025
Julie Dulaney
Real Estate Unlimited
(502) 593-2928
23 in this area
138 Total Sales
Map
Source: Southern Indiana REALTORS® Association
MLS Number: 2024011346
APN: 10-21-01-100-163.000-009
- 1506 Sportsman Dr
- 2006 Snyder Dr
- 1506 Nole Dr
- 1519 Nole Dr
- 1609 Tall Oaks Dr
- 3014 Callaway Dr
- 1906 Independence Cir
- 1201 Parkland Trail
- 2426 Ridgewood Ct Unit (Lot 917)
- 2025 Aster Dr
- 2428 Ridgewood Ct Unit (Lot 916)
- 2085 Aster Dr
- 2087 Aster Dr
- 2427 Ridgewood Ct Unit (Lot 908)
- 3003 Bales Way
- 2086 Aster Dr
- 2084 Aster Dr
- 1214 Spruce Dr
- 1626 Kehoe Ln
- 1231 Cedarview Dr
