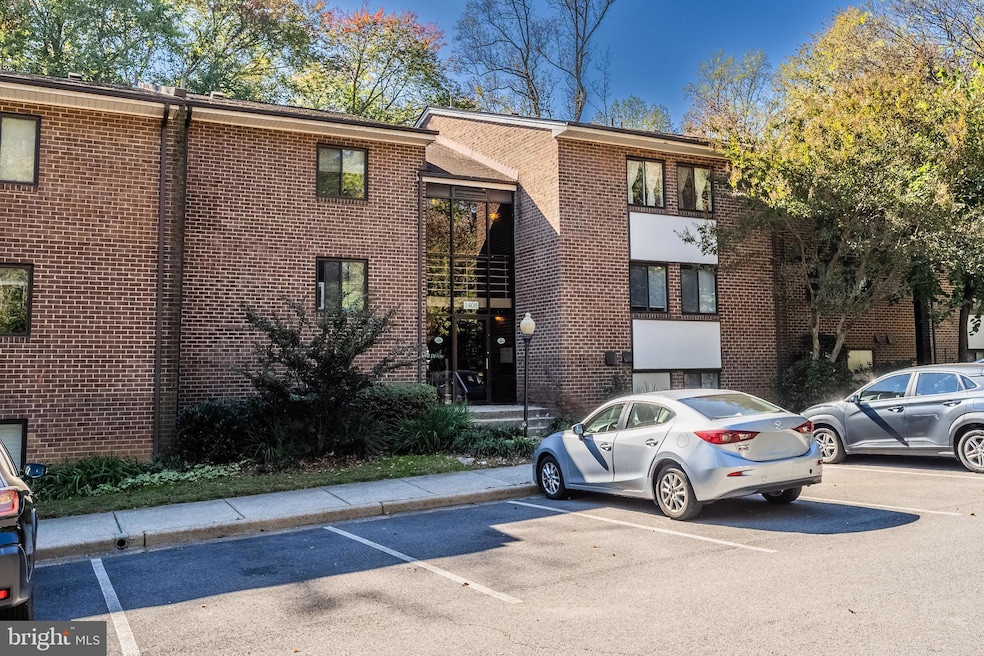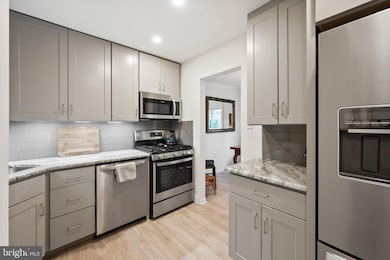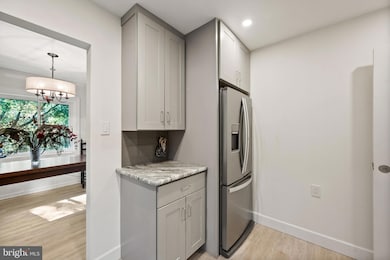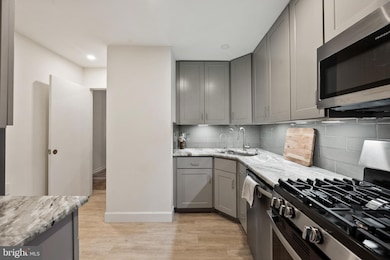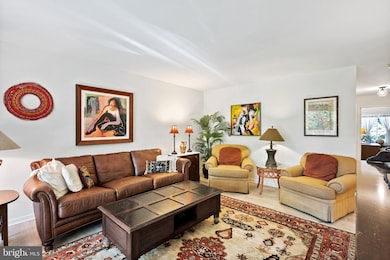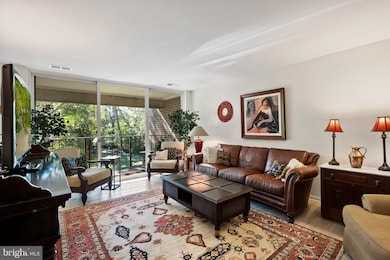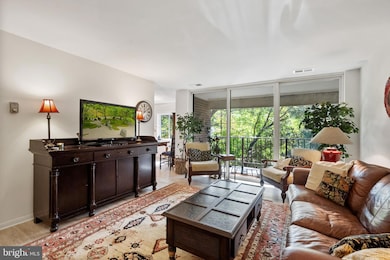1408 Northgate Square Unit 22B Reston, VA 20190
Lake Anne NeighborhoodEstimated payment $2,765/month
Highlights
- Boat Dock
- No Units Above
- View of Trees or Woods
- Langston Hughes Middle School Rated A-
- Gourmet Kitchen
- 4-minute walk to Baron Cameron Park
About This Home
Welcome to Northgate Condominiums, where comfort and convenience meet. This beautifully updated
top floor home has been updated with a new kitchen in 2020 with high end cabinetry, appliances and countertops. Luxury vinyl plank flooring was installed throughout in 2020. The bathrooms have also been updated with replacement vanities, countertops & tub surround tiles. Double-paned vinyl windows and slider. HVAC Air Handler recently replaced. Enjoy a serene view of the surrounding trees from your unit which overlooks serene common area below. With a monthly condo fee that includes all utilities—water, gas, heating, air conditioning, electricity, sewer, and trash—you only need to worry about internet and cable, making living here hassle-free. As a resident, you’ll have access to Reston Association amenities, including parks, swimming pools, and various outdoor recreational opportunities. Conveniently located just half a mile from the Lake Anne Shopping District, 1.5 miles from the Wiehle-Reston Metro station, and 2 miles from Reston Town Center, this condo offers the perfect blend of tranquility and urban convenience. Easy access to Dulles Toll Road, Route 28, Route 7 & Fairfax County Parkway. Northgate Condominiums offer a modern, convenient lifestyle in a prime location. Don’t miss the chance to make this beautifully updated home yours! Offers are submitted to the sellers as they are received.
Listing Agent
(202) 288-1090 rob@rccox.com Realty ONE Group Capital License #BR40000327 Listed on: 10/21/2025

Property Details
Home Type
- Condominium
Est. Annual Taxes
- $3,578
Year Built
- Built in 1971 | Remodeled in 2022
Lot Details
- No Units Above
- Northeast Facing Home
- Property is in very good condition
HOA Fees
Home Design
- Contemporary Architecture
- Entry on the 3rd floor
- Shingle Roof
Interior Spaces
- 986 Sq Ft Home
- Property has 1 Level
- Open Floorplan
- Ceiling Fan
- Double Pane Windows
- Vinyl Clad Windows
- Window Screens
- Entrance Foyer
- Living Room
- Dining Room
- Vinyl Flooring
- Views of Woods
Kitchen
- Gourmet Kitchen
- Gas Oven or Range
- Stove
- Built-In Microwave
- Ice Maker
- Dishwasher
- Upgraded Countertops
- Disposal
Bedrooms and Bathrooms
- 2 Main Level Bedrooms
- En-Suite Primary Bedroom
- 2 Full Bathrooms
- Bathtub with Shower
Laundry
- Laundry on main level
- Stacked Gas Washer and Dryer
Parking
- 2 Open Parking Spaces
- 2 Parking Spaces
- Lighted Parking
- Parking Lot
- Off-Street Parking
- Surface Parking
- Parking Permit Included
- Unassigned Parking
Outdoor Features
- Lake Privileges
- Balcony
- Exterior Lighting
- Playground
- Play Equipment
Schools
- Forest Edge Elementary School
- Hughes Middle School
- South Lakes High School
Utilities
- Forced Air Heating and Cooling System
- Heating System Uses Oil
- Summer or Winter Changeover Switch For Heating
- Underground Utilities
Additional Features
- Energy-Efficient Windows
- Suburban Location
Listing and Financial Details
- Coming Soon on 10/23/25
- Assessor Parcel Number 0114 08080022B
Community Details
Overview
- Association fees include air conditioning, all ground fee, common area maintenance, electricity, exterior building maintenance, fiber optics at dwelling, health club, gas, heat, lawn maintenance, management, parking fee, pest control, pool(s), reserve funds, sewer, snow removal, trash, water
- $200 Other One-Time Fees
- 6 Units
- Building Winterized
- Reston Association
- Low-Rise Condominium
- Northgate Condominiums
- Northgate Condo Community
- Northgate Condo Subdivision
- Property Manager
- Community Lake
Amenities
- Picnic Area
- Common Area
Recreation
- Boat Dock
- Tennis Courts
- Baseball Field
- Community Basketball Court
- Community Pool
- Bike Trail
Pet Policy
- Limit on the number of pets
- Dogs and Cats Allowed
Map
Home Values in the Area
Average Home Value in this Area
Source: Bright MLS
MLS Number: VAFX2275724
- 1410 Northgate Square Unit 10/1A
- 1422 Northgate Square Unit 22/1A
- 1434 Northgate Square Unit 34/21B
- 1432 Northgate Square Unit 32/11A
- 1405 Northgate Square Unit 22B
- 1427 Northgate Square Unit 27/12B
- 1413 Northgate Square Unit 13/12B
- 1403 Greenmont Ct
- 1554 Northgate Square Unit 1A
- 1552 Northgate Square Unit 12B
- 1532 Northgate Square Unit 1A
- 1536 Northgate Square Unit 21
- 1536 Northgate Square Unit 22A
- 11103 Chessington Place
- 11110 Saffold Way
- 11026 Saffold Way
- 1451 Waterfront Rd
- 1642 Chimney House Rd
- 1592 Moorings Dr Unit 22
- 1460 Waterfront Rd
- 1404 Northgate Square Unit 4/12B
- 1422 Northgate Square Unit 22B
- 1443 Northgate Square Unit 43/12B
- 1439 Northgate Square Unit 39/21B
- 1427 Northgate Square Unit 12
- 1384 Northgate Square
- 1413 Northgate Square Unit 1C
- 1532 Northgate Square Unit 1532-2A
- 11410 Esplanade Dr
- 11012 Becontree Lake Dr
- 11430 Fairway Dr
- 11605 Brandon Hill Way
- 11555 Olde Tiverton Cir
- 1526 Scandia Cir
- 1254 Lamplighter Way
- 1556 Scandia Cir
- 1635 Valencia Way
- 10857 Hunter Gate Way
- 11627 Vantage Hill Rd Unit 1A
- 1669 Bandit Loop Unit 109A
