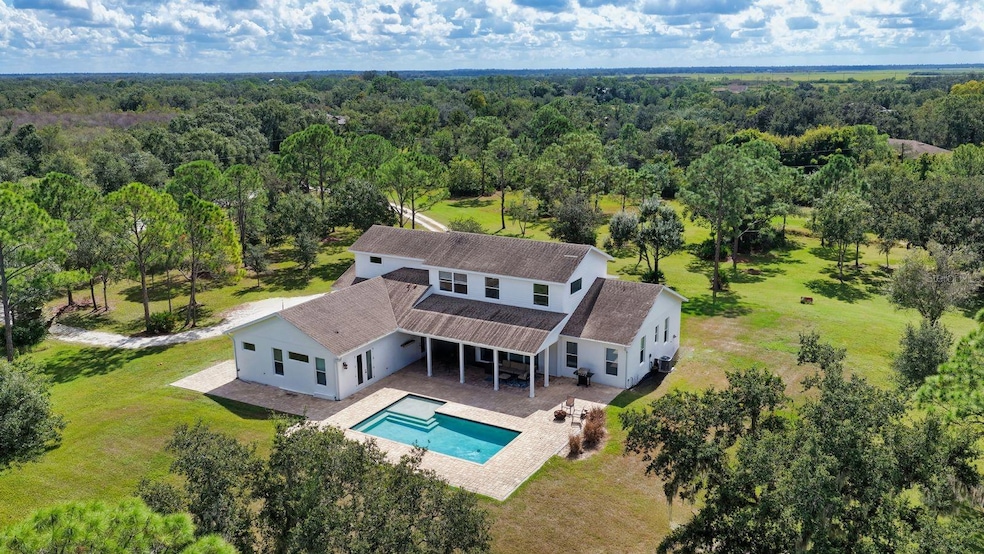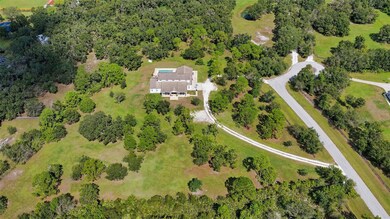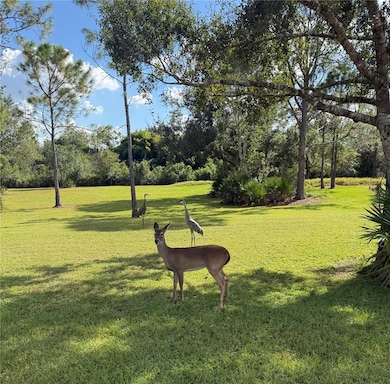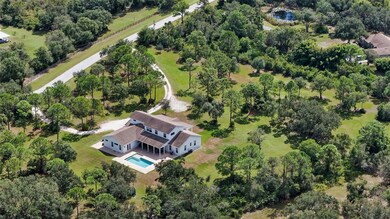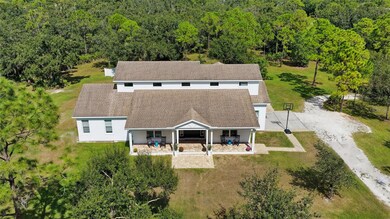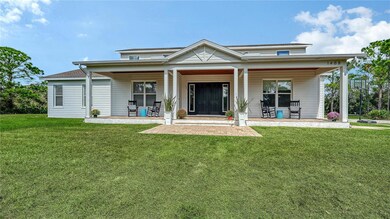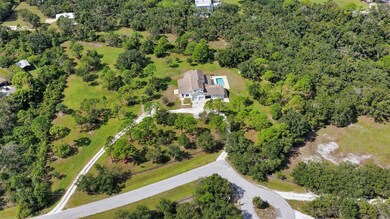1408 Oak Hammock Rd Sarasota, FL 34240
East Sarasota NeighborhoodEstimated payment $12,560/month
Highlights
- Horses Allowed in Community
- In Ground Pool
- View of Trees or Woods
- Tatum Ridge Elementary School Rated A-
- Custom Home
- Reverse Osmosis System
About This Home
Welcome to this 2016 custom-built modern farmhouse set on over 5 peaceful acres, offering the perfect blend of refined design and relaxed country living. Surrounded by natural beauty and frequent wildlife sightings, this private Sarasota retreat features 4 bedrooms, 4 baths, and thoughtfully crafted spaces throughout. A grand entry through Therma Tru double doors leads to an inviting foyer and a spacious great room with soaring ceilings and abundant natural light. The chef’s kitchen is a standout with gas cooktop, pot filler, oversized quartz island, custom B&B shaker cabinetry, reverse osmosis system, pantry, and built-in features. The dining area centers around a beautiful gas stone fireplace for warm, elegant gatherings. A dedicated office/media room with double doors and a versatile loft offer ideal spaces for work, entertainment, or relaxation. The primary suite includes French doors to the pool area, a luxurious bath with double vanity, and a private water closet. This split plan provides two additional bedrooms and a full bath downstairs, while the upstairs includes a spacious loft and a large fourth bedroom/bonus room for added privacy and flexibility. A well-appointed laundry room and full pool bath add convenience. Stylish polished concrete floors run throughout the home, blending modern design with rustic warmth. Property features include hurricane-impact windows and sliders, a 10-foot-plus two-car garage suitable for a lift, three AC units, whole-house generator, water softener, tankless water heater (NR980D), operational well, septic system with 1,350-gallon tank and 84 sq. ft. drain field, and a 500-gallon buried propane tank. Outdoor living is exceptional with a sparkling saltwater pool, expansive paver deck, covered patio, and plumbing in place for an outdoor kitchen. The acreage offers ample room for an additional structure or barn, making it suitable for a homestead, equestrian use, or quiet nature retreat. Enjoy peaceful mornings and sunsets on the charming covered front porch, and experience the serenity of this one-of-a-kind Sarasota property.
Listing Agent
COLDWELL BANKER REALTY Brokerage Phone: 941-366-8070 License #0676118 Listed on: 11/06/2025

Home Details
Home Type
- Single Family
Est. Annual Taxes
- $6,926
Year Built
- Built in 2016
Lot Details
- 5.28 Acre Lot
- Lot Dimensions are 545 x 786 x 776
- Dirt Road
- South Facing Home
- Mature Landscaping
- Private Lot
- Oversized Lot
- Property is zoned OUE
HOA Fees
- $100 Monthly HOA Fees
Parking
- 2 Car Attached Garage
- Oversized Parking
- Driveway
- Guest Parking
- Open Parking
Home Design
- Custom Home
- Traditional Architecture
- Florida Architecture
- Elevated Home
- Slab Foundation
- Frame Construction
- Shingle Roof
- Wood Siding
- Concrete Siding
Interior Spaces
- 4,003 Sq Ft Home
- 2-Story Property
- High Ceiling
- Non-Wood Burning Fireplace
- Self Contained Fireplace Unit Or Insert
- Stone Fireplace
- Gas Fireplace
- Great Room
- Living Room
- Formal Dining Room
- Home Office
- Loft
- Storage Room
- Inside Utility
- Views of Woods
- Storm Windows
Kitchen
- Eat-In Kitchen
- Built-In Oven
- Cooktop with Range Hood
- Microwave
- Dishwasher
- Solid Surface Countertops
- Disposal
- Reverse Osmosis System
Flooring
- Engineered Wood
- Concrete
Bedrooms and Bathrooms
- 4 Bedrooms
- Primary Bedroom on Main
- En-Suite Bathroom
- Walk-In Closet
- 4 Full Bathrooms
Laundry
- Laundry Room
- Dryer
- Washer
Pool
- In Ground Pool
- Saltwater Pool
- Child Gate Fence
Outdoor Features
- Covered Patio or Porch
- Private Mailbox
Schools
- Tatum Ridge Elementary School
- Mcintosh Middle School
- Booker High School
Utilities
- Zoned Heating and Cooling
- Heating System Uses Propane
- Thermostat
- Power Generator
- Propane
- Water Filtration System
- 1 Water Well
- Tankless Water Heater
- Gas Water Heater
- Water Softener
- 1 Septic Tank
- Cable TV Available
Listing and Financial Details
- Visit Down Payment Resource Website
- Tax Lot 83
- Assessor Parcel Number 0540010830
Community Details
Overview
- Association fees include common area taxes, escrow reserves fund, insurance, ground maintenance, management, private road
- Pinnacle/Ginny Deck Association, Phone Number (941) 444-7090
- Bern Creek The Ranches At Community
- Bern Creek The Ranches At Subdivision
Recreation
- Horses Allowed in Community
Map
Home Values in the Area
Average Home Value in this Area
Tax History
| Year | Tax Paid | Tax Assessment Tax Assessment Total Assessment is a certain percentage of the fair market value that is determined by local assessors to be the total taxable value of land and additions on the property. | Land | Improvement |
|---|---|---|---|---|
| 2024 | $6,676 | $558,367 | -- | -- |
| 2023 | $6,676 | $0 | $0 | $0 |
| 2022 | $6,487 | $0 | $0 | $0 |
| 2021 | $6,372 | $510,985 | $0 | $0 |
| 2018 | $6,175 | $491,916 | $0 | $0 |
| 2017 | $1,611 | $453,884 | $0 | $0 |
| 2016 | $1,847 | $156,900 | $156,900 | $0 |
Property History
| Date | Event | Price | List to Sale | Price per Sq Ft |
|---|---|---|---|---|
| 11/06/2025 11/06/25 | For Sale | $2,250,000 | -- | $562 / Sq Ft |
Purchase History
| Date | Type | Sale Price | Title Company |
|---|---|---|---|
| Warranty Deed | $125,000 | Attorney |
Source: Stellar MLS
MLS Number: A4669875
APN: 0540-01-0830
- 1208 Oak Hammock Rd
- 2504 Waterfront Cir
- 2477 Waterfront Cir
- 2485 Waterfront Cir
- 2509 Waterfront Cir
- 2513 Waterfront Cir
- 2593 Waterfront Cir
- Palma Sola Plan at Monterey at Lakewood Ranch - Ardenna Collection
- Bearadise Plan at Monterey at Lakewood Ranch - Ardenna Collection
- Centennial Plan at Monterey at Lakewood Ranch - Shearwater Collection
- Ballast Plan at Monterey at Lakewood Ranch - Shearwater Collection
- Caladesi Plan at Monterey at Lakewood Ranch - Shearwater Collection
- Rossi Plan at Monterey at Lakewood Ranch - Ardenna Collection
- Dexter Plan at Monterey at Lakewood Ranch - Shearwater Collection
- Selby Plan at Monterey at Lakewood Ranch - Ardenna Collection
- Stoneybrook Plan at Monterey at Lakewood Ranch - Shearwater Collection
- Rossi Elite Plan at Monterey at Lakewood Ranch - Ardenna Collection
- 2612 Waterfront Cir
- 2573 Waterfront Cir
- 2592 Waterfront Cir
- 1950 Bern Creek Loop
- 2625 Waterfront Cir
- 2716 Butterfly Jasmine Trail
- 2922 Butterfly Jasmine Trail
- 3462 Caravelle St
- 3462 Caravelle St Unit Morgan
- 3603 Quiet Dr
- 4533 Mondrian Ct
- 1019 Waterline Ct
- 8218 Nevis Run
- 1833 Cockpit Ln
- 4704 Vignette Way
- 8071 Slipway Dr
- 8921 Artisan Way
- 9124 Bernini Place
- 22505 Night Heron Way
- 8437 Nandina Dr
- 8946 Province St
- 2933 Seasons Blvd
- 1980 Skeg Ln
