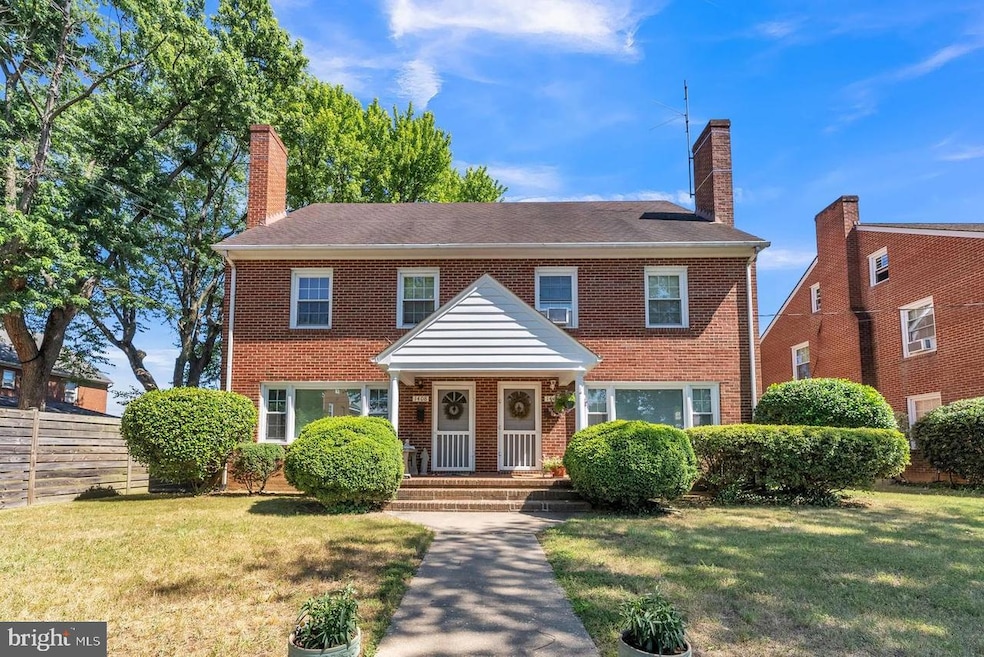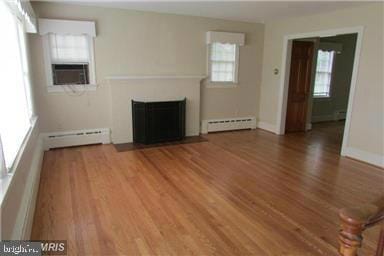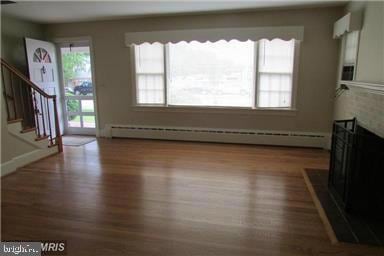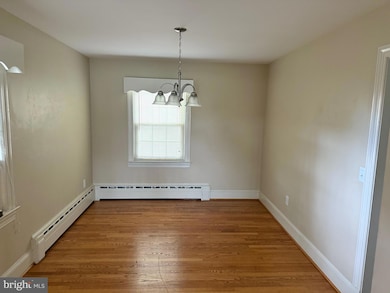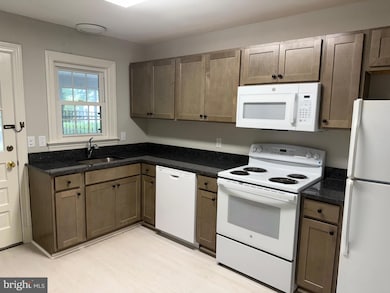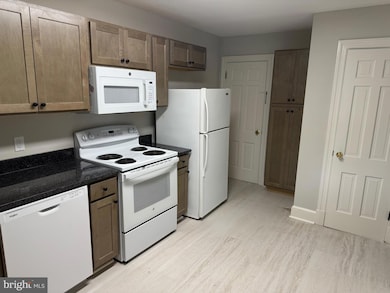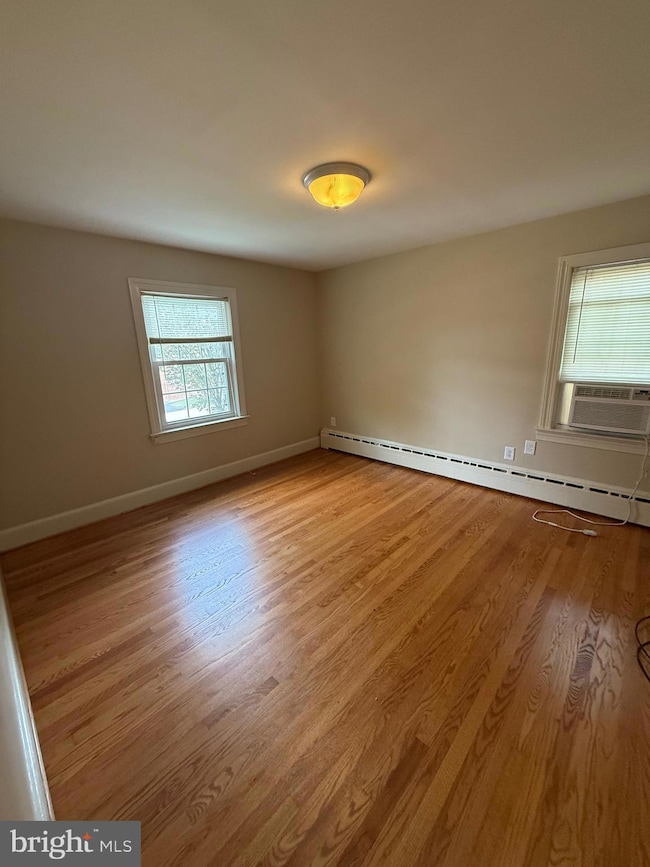1408 Parcell St Fredericksburg, VA 22401
Marye's Heights NeighborhoodHighlights
- Second Kitchen
- Wood Flooring
- No HOA
- Colonial Architecture
- Attic
- Formal Dining Room
About This Home
Tucked away on a quiet cul de sac in College Heights, this classic all brick duplex blends timeless character with modern updates. Just a short walk from the University of Mary Washington and minutes from downtown restaurants and shops, it is an ideal spot to enjoy Fredericksburg life. The VRE is only a 10 minute bike ride away for easy commuting. Spanning four levels, each unit offers 3 bedrooms, hardwood floors, and a comfortable layout. The main level features a covered front porch, spacious family room, dining room, and a kitchen updated in August 2025, along with a half bath. Upstairs you will find two bedrooms and a full bath. The top floor provides a third bedroom or a flexible bonus space that can serve as an office, studio, or guest room. There is also a basement for extra storage and a screened rear porch with brick flooring, perfect for relaxing outdoors. This home has the space, charm, and location you have been looking for, now with the bonus of a freshly updated kitchen.
Listing Agent
(434) 390-9511 matthewhallfxbg@gmail.com FXBG Real Estate, LLC Listed on: 10/29/2025
Home Details
Home Type
- Single Family
Est. Annual Taxes
- $4,981
Year Built
- Built in 1959
Parking
- On-Street Parking
Home Design
- Colonial Architecture
- Brick Exterior Construction
- Composition Roof
- Concrete Perimeter Foundation
Interior Spaces
- Property has 4 Levels
- Ceiling Fan
- Formal Dining Room
- Basement Fills Entire Space Under The House
- Second Kitchen
- Attic
Flooring
- Wood
- Laminate
- Ceramic Tile
Bedrooms and Bathrooms
- 3 Bedrooms
- Bathtub with Shower
Schools
- James Monroe High School
Utilities
- Window Unit Cooling System
- Hot Water Heating System
- Natural Gas Water Heater
- Municipal Trash
Additional Features
- Brick Porch or Patio
- Property is zoned R-4
Listing and Financial Details
- Residential Lease
- Security Deposit $2,150
- $100 Move-In Fee
- Tenant pays for all utilities
- The owner pays for real estate taxes
- No Smoking Allowed
- 12-Month Min and 24-Month Max Lease Term
- Available 10/29/25
- $50 Application Fee
- Assessor Parcel Number 7779-54-4081
Community Details
Overview
- No Home Owners Association
- $25 Other Monthly Fees
- College Heights Subdivision
Pet Policy
- Pets allowed on a case-by-case basis
Map
Source: Bright MLS
MLS Number: VAFB2009208
APN: 225-96-L9
- 1321 Parcell St
- 1321 Dandridge St
- 1311 Rowe St
- 1504 Augustine Ave
- 1409 Brent St
- 1209 Parcell St
- 1215 Seacobeck St
- 1214 Ramble Dr
- 142 Woodland Rd
- 0 Emancipation Hwy
- 115 Woodland Rd
- 1715 William St
- 811 College Ave
- 1711 Highland Rd
- 913 Sylvania Ave
- 1617 Sunken Rd
- 905 Monument Ave
- 918 William St
- 1424 Littlepage St
- 1805 William St Unit 209C
- 1419 Dandridge St Unit A
- 1417 Dandridge St Unit C
- 1317 Rappahannock Ave
- 1424 Brent St
- 1212 Payne St Unit A- UPPER UNIT
- 1200 Stafford Ave
- 1113 Nolan St
- 1424 William St Unit B
- 1424 William St Unit A
- 1417 Hanover St Unit B
- 115 Woodland Rd
- 821 College Ave
- 1127 Hanover St
- 1007 Emancipation Hwy
- 1 Greenbrier Dr
- 1805 William St
- 2352 Cowan Blvd
- 1400 Kenmore Ave Unit E1
- 1400 Kenmore Ave Unit A3
- 1400 Kenmore Ave Unit A6
