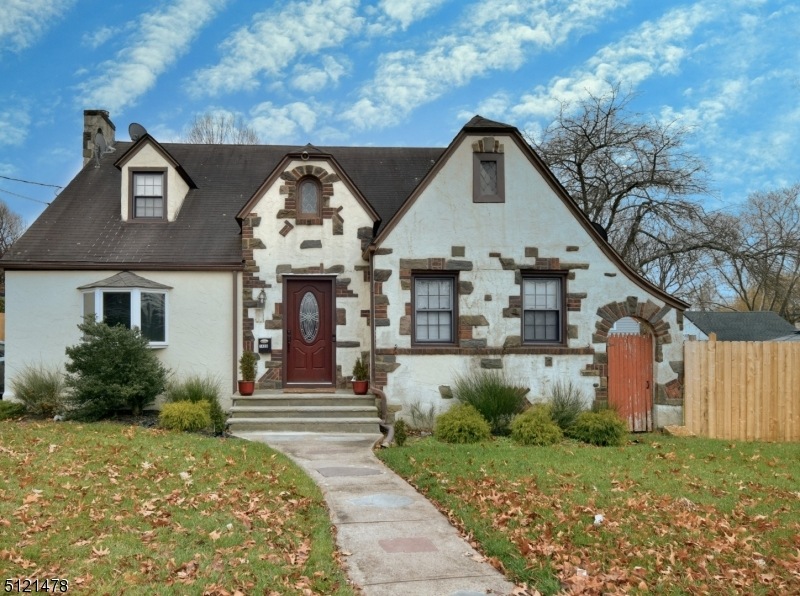Looking for an immediate move-in ready home? You've found it! Located on a tree-lined street near Sleepy Hollow, this magnificent custom Cape Cod features numerous modern upgrades. Outstanding features include 4 large bedrooms with 2.5 baths, an open concept kitchen with brand new quartz countertops, new appliances, and custom cabinets. The master bedroom on the second floor has two walk-in closets, a cozy fireplace, and a master bathroom with double sinks, jetted tub, and standup shower making it a relaxing and welcome oasis after a long day. An additional spacious bedroom is located on the 2nd floor across from the master suite. The first floor boast a den, living room, dining room, 2 large bedroom, and full bath. The lower level is finished with a half-bath, laundry room, and French drain. The spacious backyard is designed for entertaining, featuring a deck, inground pool, and a detached two-car garage. The house is also equipped with a Nest WIFI thermostat and alarm system. Once you see this gem, you will want to make this your home!

