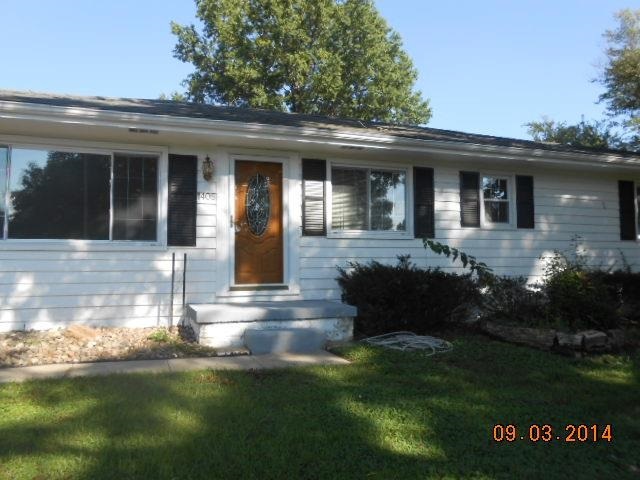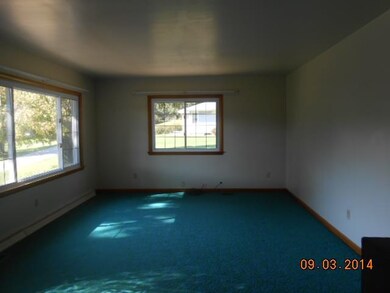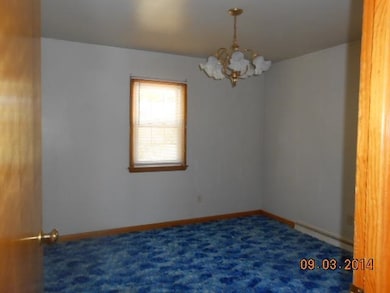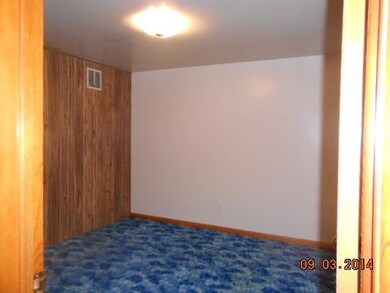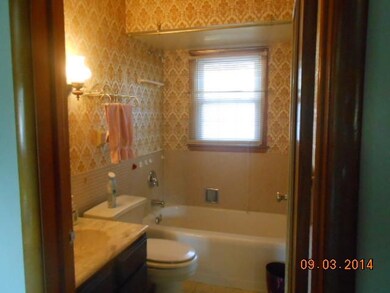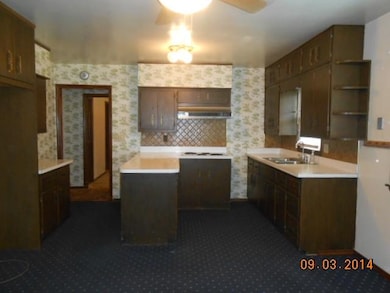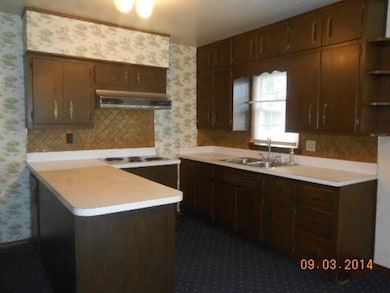
1408 S Helfrich Ave Evansville, IN 47712
Highlights
- Ranch Style House
- 2 Car Detached Garage
- Forced Air Heating and Cooling System
- 2 Fireplaces
- Walk-In Closet
- Whole House Permanent Generator
About This Home
As of August 2021What a great home to be able to spread out in. The large great room with fireplace offers a great opportunity for entertaining. There is a great deal of storage in this home. Large walk in closet off of the great room. Utility room is located on the main floor and has more storage there as well. Zoned heat and air. The detached garage has enough room for a workshop area. The concrete drive can also serve as a large patio area for outside entertaining. Located near enough to shopping for convenience but far enough away for that quiet feeling. Partial basement has an additional built in fireplace - even more room to expand and entertain in. Whole house generator for your peace of mind.
Home Details
Home Type
- Single Family
Est. Annual Taxes
- $1,719
Year Built
- Built in 1955
Lot Details
- 0.4 Acre Lot
- Lot Dimensions are 126 x 137
- Sloped Lot
Home Design
- Ranch Style House
- Metal Roof
- Wood Siding
Interior Spaces
- 2 Fireplaces
- Wood Burning Fireplace
- Partially Finished Basement
- Fireplace in Basement
Bedrooms and Bathrooms
- 3 Bedrooms
- Walk-In Closet
- 2 Full Bathrooms
Parking
- 2 Car Detached Garage
- Driveway
Utilities
- Forced Air Heating and Cooling System
- Heat Pump System
- Heating System Uses Gas
- Whole House Permanent Generator
Listing and Financial Details
- Assessor Parcel Number 82-05-34-018-136.015-025
Ownership History
Purchase Details
Home Financials for this Owner
Home Financials are based on the most recent Mortgage that was taken out on this home.Purchase Details
Home Financials for this Owner
Home Financials are based on the most recent Mortgage that was taken out on this home.Similar Homes in Evansville, IN
Home Values in the Area
Average Home Value in this Area
Purchase History
| Date | Type | Sale Price | Title Company |
|---|---|---|---|
| Warranty Deed | -- | None Available | |
| Warranty Deed | -- | -- |
Mortgage History
| Date | Status | Loan Amount | Loan Type |
|---|---|---|---|
| Open | $213,412 | FHA | |
| Previous Owner | $114,000 | Stand Alone Refi Refinance Of Original Loan | |
| Previous Owner | $11,000 | New Conventional | |
| Previous Owner | $104,400 | New Conventional |
Property History
| Date | Event | Price | Change | Sq Ft Price |
|---|---|---|---|---|
| 08/31/2021 08/31/21 | Sold | $217,350 | +8.7% | $102 / Sq Ft |
| 07/28/2021 07/28/21 | Pending | -- | -- | -- |
| 07/26/2021 07/26/21 | For Sale | $199,900 | +72.3% | $93 / Sq Ft |
| 11/20/2014 11/20/14 | Sold | $116,000 | -3.3% | $66 / Sq Ft |
| 10/11/2014 10/11/14 | Pending | -- | -- | -- |
| 09/03/2014 09/03/14 | For Sale | $119,900 | -- | $69 / Sq Ft |
Tax History Compared to Growth
Tax History
| Year | Tax Paid | Tax Assessment Tax Assessment Total Assessment is a certain percentage of the fair market value that is determined by local assessors to be the total taxable value of land and additions on the property. | Land | Improvement |
|---|---|---|---|---|
| 2024 | $2,234 | $207,600 | $32,500 | $175,100 |
| 2023 | $2,334 | $216,100 | $33,900 | $182,200 |
| 2022 | $2,325 | $213,000 | $33,900 | $179,100 |
| 2021 | $1,295 | $119,400 | $33,900 | $85,500 |
| 2020 | $1,272 | $119,400 | $33,900 | $85,500 |
| 2019 | $1,266 | $119,400 | $33,900 | $85,500 |
| 2018 | $1,083 | $102,500 | $17,000 | $85,500 |
| 2017 | $1,086 | $102,400 | $17,000 | $85,400 |
| 2016 | $1,088 | $102,500 | $16,900 | $85,600 |
| 2014 | $1,455 | $135,300 | $16,900 | $118,400 |
| 2013 | -- | $127,500 | $16,900 | $110,600 |
Agents Affiliated with this Home
-
Jenna Hancock-Wargel

Seller's Agent in 2021
Jenna Hancock-Wargel
Berkshire Hathaway HomeServices Indiana Realty
(812) 568-4774
239 Total Sales
-
Christie Martin

Buyer's Agent in 2021
Christie Martin
ERA FIRST ADVANTAGE REALTY, INC
(812) 455-6789
356 Total Sales
-
Susan Backes

Seller's Agent in 2014
Susan Backes
STATEWIDE REALTY
(812) 589-2575
57 Total Sales
Map
Source: Indiana Regional MLS
MLS Number: 201438921
APN: 82-05-34-018-136.015-025
- 4505 Broadway Ave
- 4800 Middle Mount Vernon Parcel #2 Rd
- 4912 Shady Ct
- 1309 Stinson Ave
- 2010 S Red Bank Rd
- 3158 Dearborn St
- 1408 Ewing Ave
- 380 Sorenson Ave
- 511 S Red Bank Rd
- 5300 Broadway Ave
- 1430 Delmar Ave
- 741 Lydia Dr
- 2937 Broadway Ave
- 1419 Cumberland Ave
- 733 Lydia Dr
- 718 Lydia Dr
- 3406 Hartmetz Ave
- 1601 Pine Brook Dr
- 3133 Austin Ave
- 2829 Dennison St
