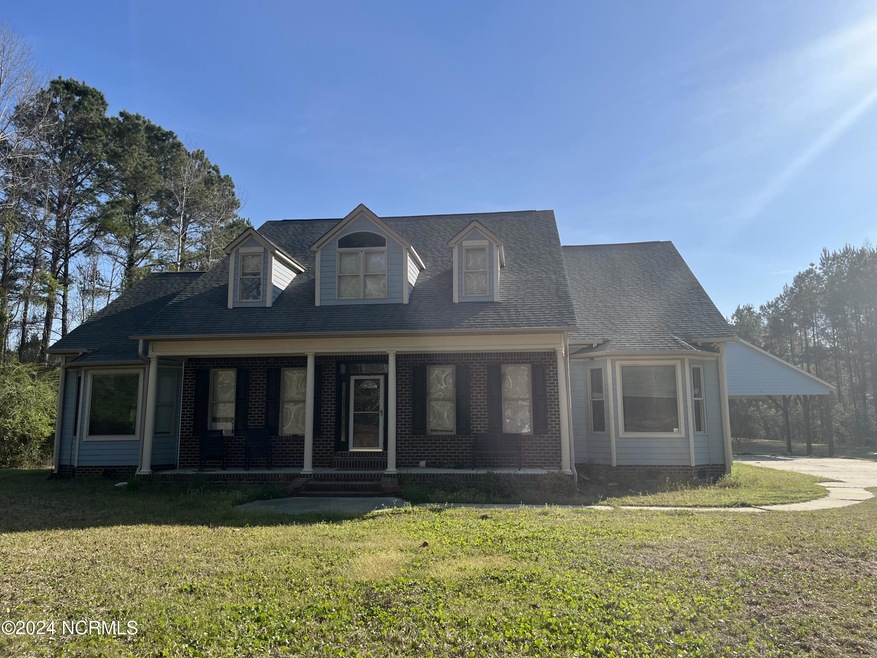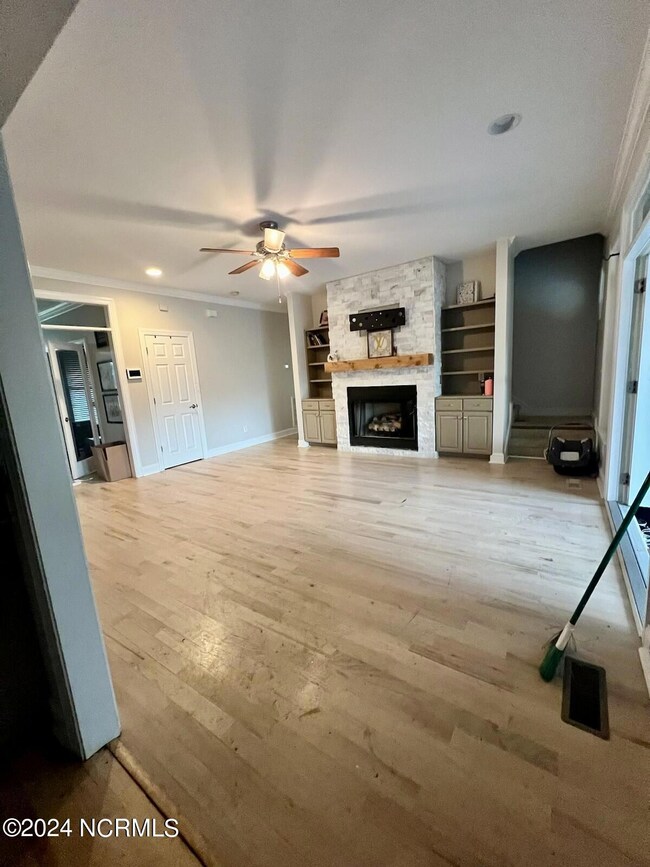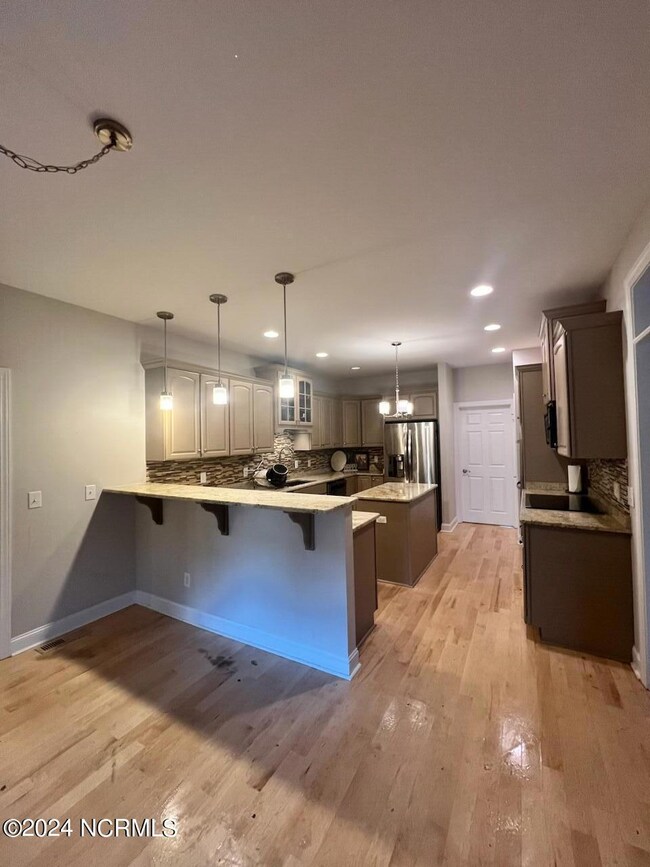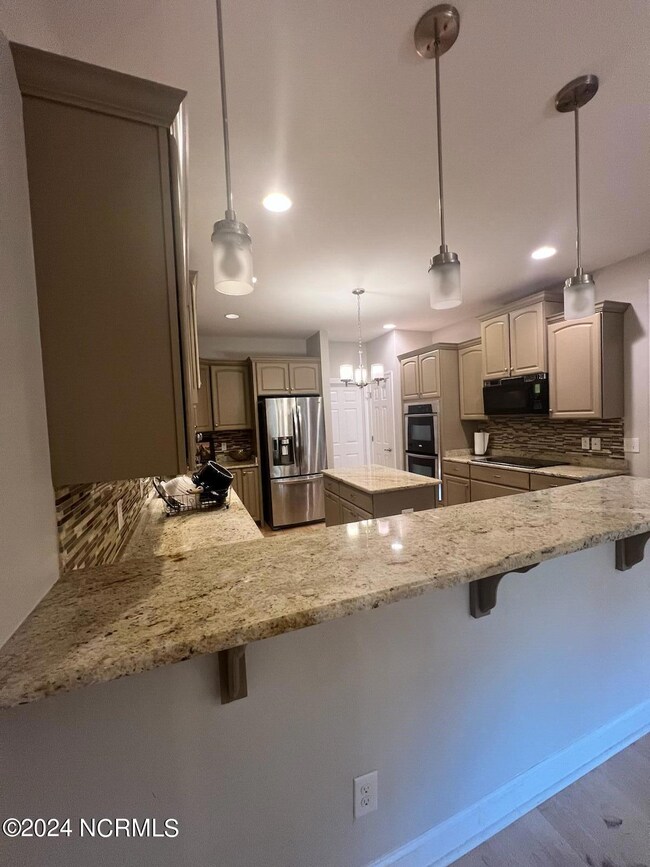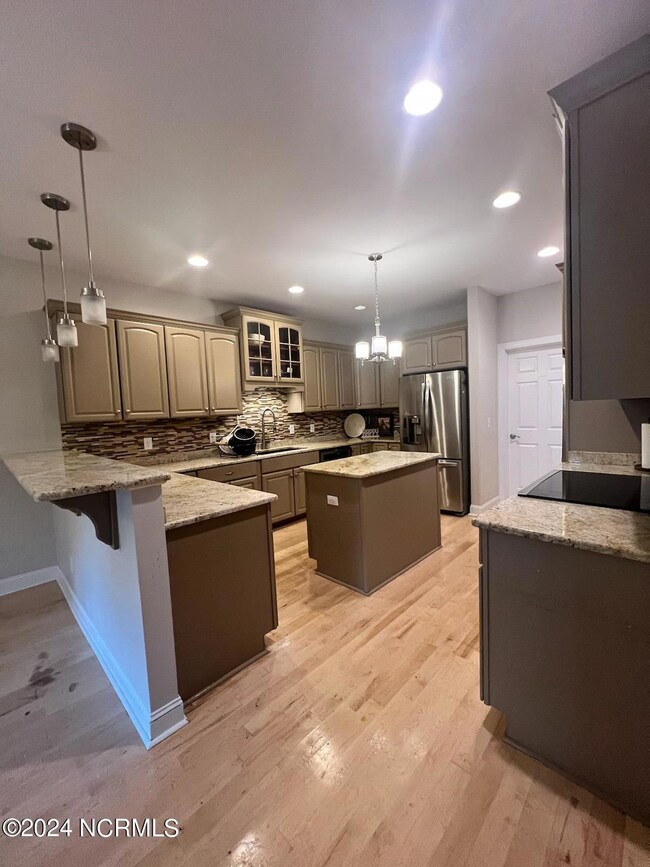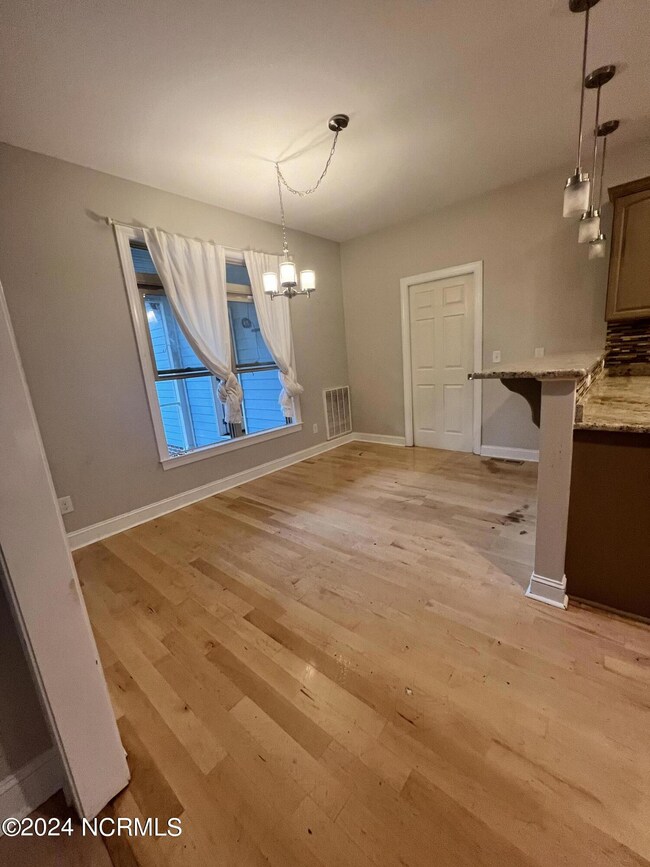
1408 Scott Rd Rocky Point, NC 28457
Highlights
- Second Kitchen
- Home fronts a pond
- Pond View
- In Ground Pool
- Sauna
- 4.98 Acre Lot
About This Home
As of July 2024Welcome to your own private retreat! Nearly 5 acres of horse-approved land, this custom-built home has over 5000 square feet of luxurious living space. While it may need a little TLC to bring out its full potential, the possibilities are a dream come true!Gleaming true hardwood flooring throughout the main level. The Gourmet Kitchen shines with granite countertops, a double oven including a baker's dream convection oven, and induction cooktop. Th Master Suite with bayed windows, his and hers closets. Its private spa-like bathroom has a double head shower and jacuzzi tub. Two additional Bedrooms with a Jack and Jill Bath, Formal Dining, Home Office, a Laundry Room, and a Half Bath complete the main floor. Upstairs, an expansive game room awaits, A fourth bedroom with an ensuite bathroom, an exercise room, and a kitchenette make this level ideal for guests or extended family. Outside, a saltwater heated pool, and a large screened porch for relaxing and enjoying the beautiful surroundings. There's a stocked pond and wooded area perfect for hunting, ATV riding, or hiking. Additional features include a two-car garage, three-car carport, whole house generator, and a separate in-law suite with a kitchenette. Don't miss your chance to experience resort-style living in this one-of-a-kind property.
Last Agent to Sell the Property
Keller Williams Realty License #323803 Listed on: 03/21/2024

Home Details
Home Type
- Single Family
Est. Annual Taxes
- $5,149
Year Built
- Built in 2008
Lot Details
- 4.98 Acre Lot
- Lot Dimensions are 174 x 1354 x 161 x 1310
- Home fronts a pond
- Property is zoned R20
Home Design
- Brick Exterior Construction
- Wood Frame Construction
- Architectural Shingle Roof
- Stick Built Home
Interior Spaces
- 5,016 Sq Ft Home
- 2-Story Property
- Ceiling height of 9 feet or more
- Ceiling Fan
- Gas Log Fireplace
- Thermal Windows
- Blinds
- Entrance Foyer
- Formal Dining Room
- Sauna
- Pond Views
- Home Security System
Kitchen
- Second Kitchen
- Convection Oven
- Electric Cooktop
- Stove
- Built-In Microwave
- Dishwasher
- Solid Surface Countertops
Flooring
- Wood
- Carpet
- Tile
- Luxury Vinyl Plank Tile
Bedrooms and Bathrooms
- 4 Bedrooms
- Primary Bedroom on Main
- Walk-In Closet
- Bedroom Suite
- Whirlpool Bathtub
- Walk-in Shower
Basement
- Partial Basement
- Crawl Space
Parking
- 2 Car Attached Garage
- 3 Detached Carport Spaces
- Driveway
Eco-Friendly Details
- Energy-Efficient Doors
Outdoor Features
- In Ground Pool
- Covered patio or porch
Utilities
- Forced Air Heating and Cooling System
- Heat Pump System
- Whole House Permanent Generator
- Propane
- Electric Water Heater
- Fuel Tank
- On Site Septic
- Septic Tank
Community Details
- No Home Owners Association
- Scott Farms Subdivision
Listing and Financial Details
- Tax Lot 5
- Assessor Parcel Number 3205-78-2961-0000
Ownership History
Purchase Details
Home Financials for this Owner
Home Financials are based on the most recent Mortgage that was taken out on this home.Purchase Details
Home Financials for this Owner
Home Financials are based on the most recent Mortgage that was taken out on this home.Purchase Details
Home Financials for this Owner
Home Financials are based on the most recent Mortgage that was taken out on this home.Similar Homes in the area
Home Values in the Area
Average Home Value in this Area
Purchase History
| Date | Type | Sale Price | Title Company |
|---|---|---|---|
| Warranty Deed | $716,000 | None Listed On Document | |
| Warranty Deed | $675,000 | Wilkerson Law Pllc | |
| Warranty Deed | $375,000 | None Available |
Mortgage History
| Date | Status | Loan Amount | Loan Type |
|---|---|---|---|
| Previous Owner | $641,250 | New Conventional | |
| Previous Owner | $300,000 | New Conventional | |
| Previous Owner | $368,000 | New Conventional | |
| Previous Owner | $371,800 | Adjustable Rate Mortgage/ARM |
Property History
| Date | Event | Price | Change | Sq Ft Price |
|---|---|---|---|---|
| 07/17/2024 07/17/24 | Sold | $716,000 | -10.5% | $143 / Sq Ft |
| 05/04/2024 05/04/24 | Pending | -- | -- | -- |
| 03/21/2024 03/21/24 | For Sale | $800,000 | +18.5% | $159 / Sq Ft |
| 03/15/2022 03/15/22 | Sold | $675,000 | -3.6% | $135 / Sq Ft |
| 01/25/2022 01/25/22 | Pending | -- | -- | -- |
| 01/13/2022 01/13/22 | For Sale | $700,000 | +86.7% | $140 / Sq Ft |
| 01/31/2013 01/31/13 | Sold | $375,000 | -11.8% | $99 / Sq Ft |
| 12/14/2012 12/14/12 | Pending | -- | -- | -- |
| 03/01/2012 03/01/12 | For Sale | $425,000 | -- | $112 / Sq Ft |
Tax History Compared to Growth
Tax History
| Year | Tax Paid | Tax Assessment Tax Assessment Total Assessment is a certain percentage of the fair market value that is determined by local assessors to be the total taxable value of land and additions on the property. | Land | Improvement |
|---|---|---|---|---|
| 2024 | $5,149 | $526,518 | $44,900 | $481,618 |
| 2023 | $4,572 | $526,518 | $44,900 | $481,618 |
| 2022 | $4,572 | $526,518 | $44,900 | $481,618 |
| 2021 | $4,572 | $526,518 | $44,900 | $481,618 |
| 2020 | $4,545 | $523,308 | $44,900 | $478,408 |
| 2019 | $4,545 | $523,308 | $44,900 | $478,408 |
| 2018 | $4,432 | $474,538 | $47,093 | $427,445 |
| 2017 | $4,432 | $474,538 | $47,093 | $427,445 |
| 2016 | $4,384 | $474,538 | $47,093 | $427,445 |
| 2015 | $4,349 | $474,538 | $47,093 | $427,445 |
| 2014 | $3,421 | $474,538 | $47,093 | $427,445 |
| 2013 | -- | $444,089 | $47,093 | $396,996 |
| 2012 | -- | $444,089 | $47,093 | $396,996 |
Agents Affiliated with this Home
-

Seller's Agent in 2024
Katie Dunnell
Keller Williams Realty
(585) 233-4436
1 in this area
55 Total Sales
-
C
Buyer's Agent in 2024
Charlie Jones
Charles Jones Realty, Inc.
(910) 538-8093
2 in this area
68 Total Sales
-
B
Seller's Agent in 2022
Bobbi Bell
Berkshire Hathaway HomeServices Carolina Premier Properties
-

Buyer's Agent in 2022
Vance Young
Intracoastal Realty Corp
(910) 232-8850
7 in this area
896 Total Sales
Map
Source: Hive MLS
MLS Number: 100434136
APN: 3205-78-2961-0000
- 0000 Little Kelly Rd
- 200 S Hummingbird Ln
- 74 S Hummingbird Ln
- .83 Acres Hwy 210
- .46 Acres Nc Hwy 210
- 237 Pine Village Dr
- 17 Russell Ct
- 5625 Herrings Chapel Rd
- 13 North Dr
- 94 Asa Ln
- 13766 Ashton Rd
- 23338 Nc Highway 210
- 3995 N Carolina 133
- 0 Herrings Chapel Rd
- 159 Montague Rd
- 76 Clearbrook Trail
- 16688 Nc Highway 210
- 3262 N Carolina 133
- 217 Trotters Ln
- 884 Cheshire Rd
