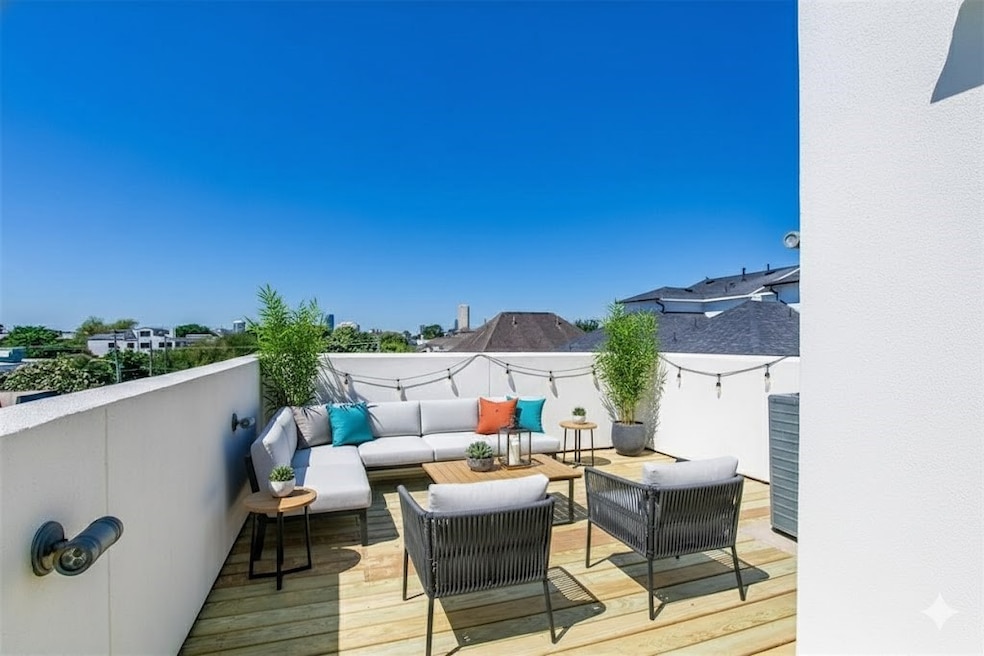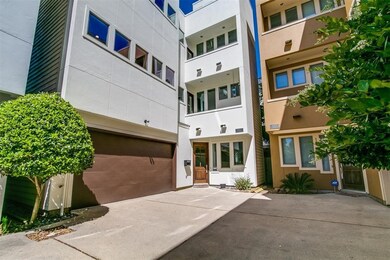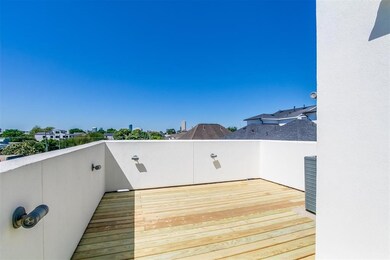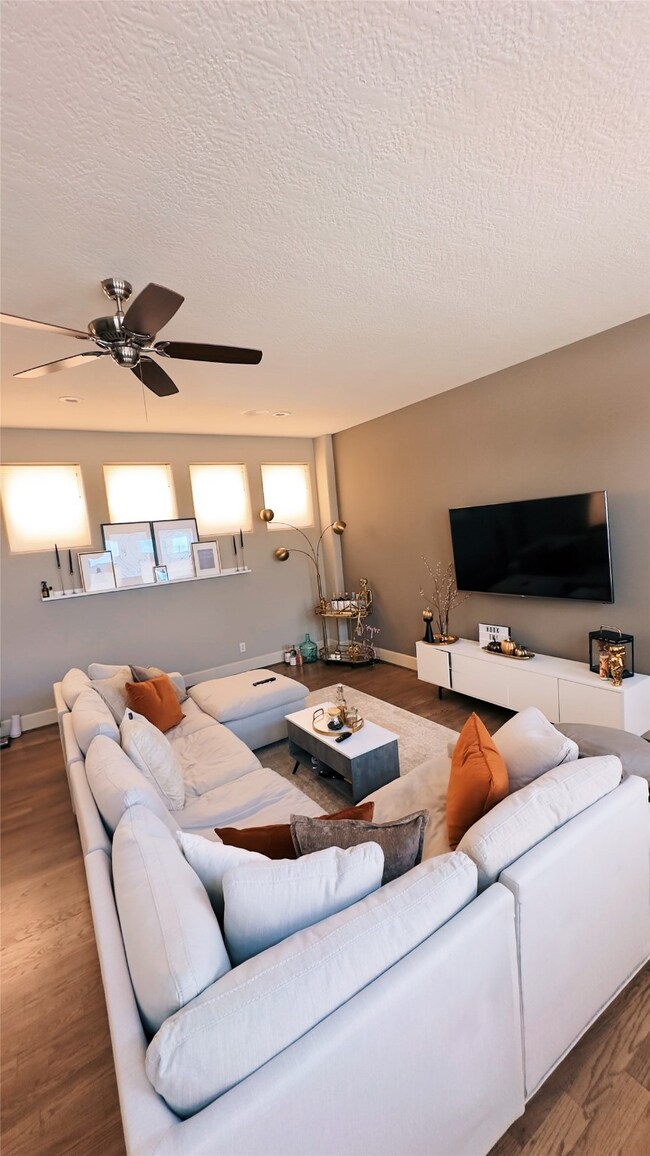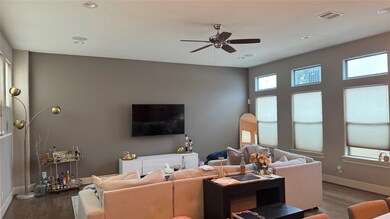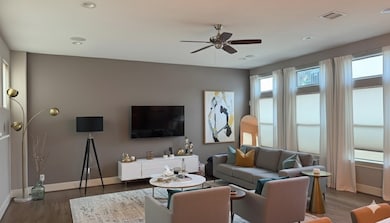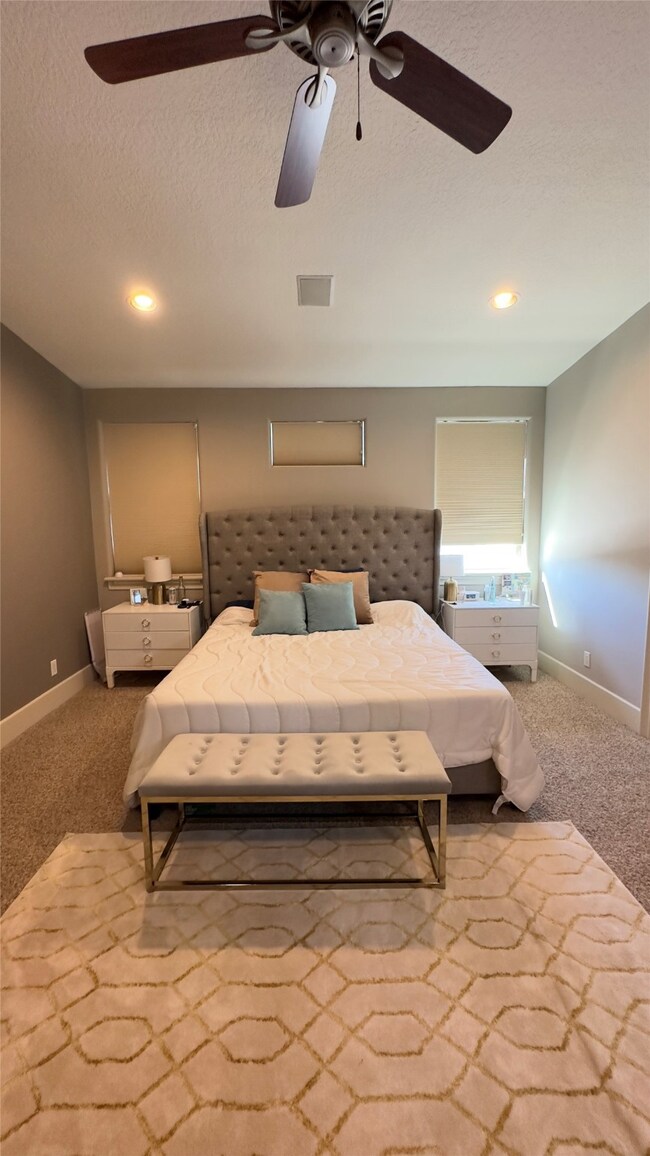1408 Vermont St Unit C Houston, TX 77006
Montrose NeighborhoodHighlights
- Contemporary Architecture
- Wood Flooring
- High Ceiling
- Baker Montessori Rated A-
- Hydromassage or Jetted Bathtub
- 2-minute walk to Luna's Park
About This Home
Don’t miss this opportunity! Beautifully remodeled 4-story contemporary free-standing home in the heart of Montrose — Thoughtfully designed for upscale living and effortless entertaining, this home is filled with natural light thanks to an abundance of windows throughout.
Enjoy 2 private balconies, a peaceful backyard oasis, and a rooftop terrace offering stunning views of Downtown, the Medical Center, and the Galleria. The completely renovated kitchen features brand new stainless steel appliances, an oversized island perfect for gatherings, premium soft-close cabinetry, glass-front uppers with dimmable LED lighting, a stainless farmhouse sink with a commercial-style faucet, and a custom coffee/wine station in the pantry.
The rooftop deck has been upgraded with premium weather-seal boards and a freshly sealed roof underneath, protected by a 50-year GACO silicone roof warranty. This home is a rare find in a prime location — schedule your tour today before it’s gone!
Home Details
Home Type
- Single Family
Est. Annual Taxes
- $7,803
Year Built
- Built in 2008
Lot Details
- 1,688 Sq Ft Lot
- Back Yard Fenced
Parking
- 2 Car Attached Garage
Home Design
- Contemporary Architecture
- Radiant Barrier
Interior Spaces
- 2,334 Sq Ft Home
- 4-Story Property
- Dry Bar
- High Ceiling
- Ceiling Fan
- Living Room
- Open Floorplan
Kitchen
- Electric Oven
- Gas Range
- Microwave
- Dishwasher
- Granite Countertops
- Farmhouse Sink
- Disposal
Flooring
- Wood
- Carpet
Bedrooms and Bathrooms
- 2 Bedrooms
- Double Vanity
- Hydromassage or Jetted Bathtub
- Separate Shower
Home Security
- Security System Owned
- Fire and Smoke Detector
Eco-Friendly Details
- Energy-Efficient Windows with Low Emissivity
- Energy-Efficient HVAC
- Energy-Efficient Thermostat
Outdoor Features
- Balcony
Schools
- Baker Montessori Elementary School
- Lanier Middle School
- Lamar High School
Utilities
- Forced Air Zoned Heating and Cooling System
- Heating System Uses Gas
- Programmable Thermostat
- Tankless Water Heater
Listing and Financial Details
- Property Available on 8/2/25
- Long Term Lease
Community Details
Overview
- Cugino Homes/Vermont Ave Subdivision
Pet Policy
- No Pets Allowed
Map
Source: Houston Association of REALTORS®
MLS Number: 95191666
APN: 1300420010002
- 1503 Vermont St Unit A
- 1503 Vermont St Unit D
- 1503 Vermont St Unit C
- 1403 Vermont St
- 1509 Vermont St Unit D
- 1511 Vermont St Unit A
- 1515 Vermont St Unit D
- Alder Plan at Commonwealth Park Townhomes
- Cypress Plan at Commonwealth Park Townhomes
- Boxwood Plan at Commonwealth Park Townhomes
- 1819 Waugh Dr
- 1410 Indiana St
- 1524 Welch St
- 1519 1/2 Welch St
- 1533 Nevada St
- 1506 Indiana St
- 1409 Indiana St
- 1407 Indiana St
- 1313 Peden St
- 2100 Commonwealth St Unit E
- 1418 Vermont St Unit 3
- 1517 Vermont St Unit D
- 1524 Welch St
- 1309 Welch St Unit 3
- 1411 Indiana St Unit 2
- 1307 Welch St Unit 2
- 1523 Haddon St
- 1538 Welch St Unit 1/2
- 1603 Welch St Unit 8
- 1607 Welch St Unit 5
- 1340 W Gray St Unit 557
- 1340 W Gray St Unit 350
- 1340 W Gray St Unit 455
- 1340 W Gray St
- 2301 Commonwealth St
- 1218 Jackson Blvd
- 2303 Yupon St
- 1324 W Pierce St
- 1320 W Pierce St Unit 2
- 1508 Ridgewood St Unit A
