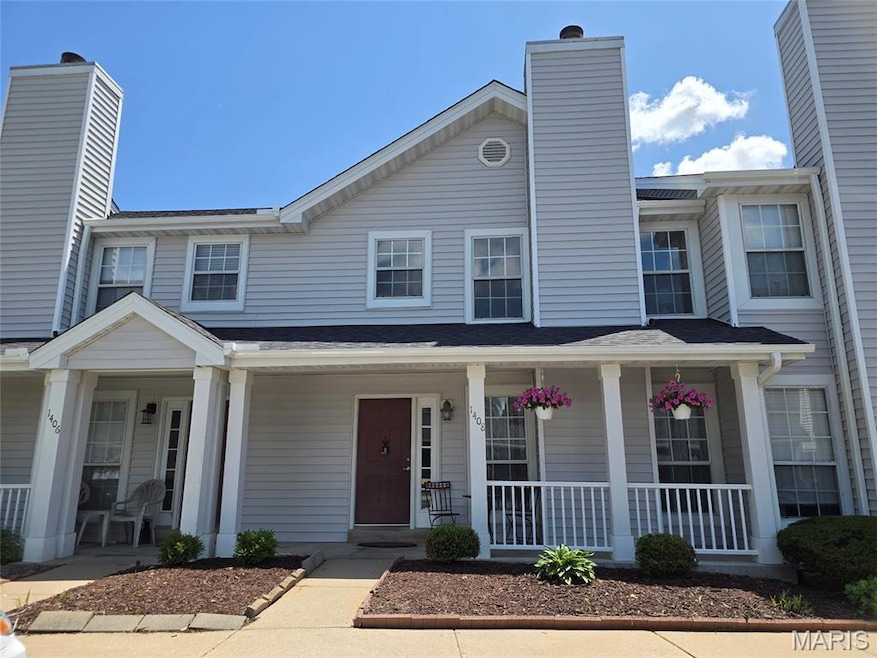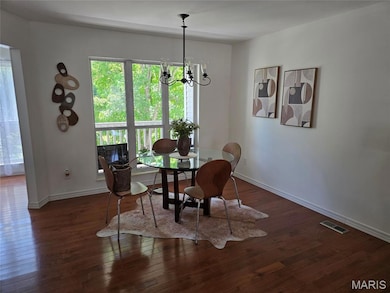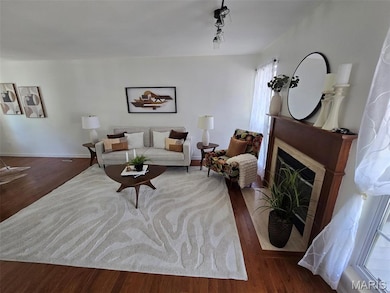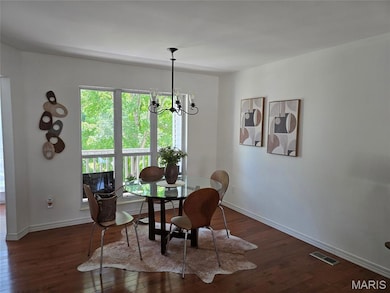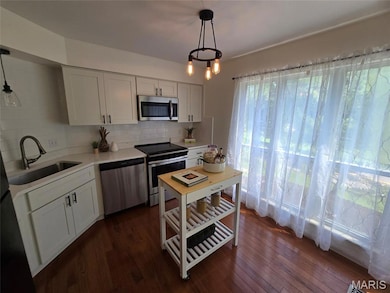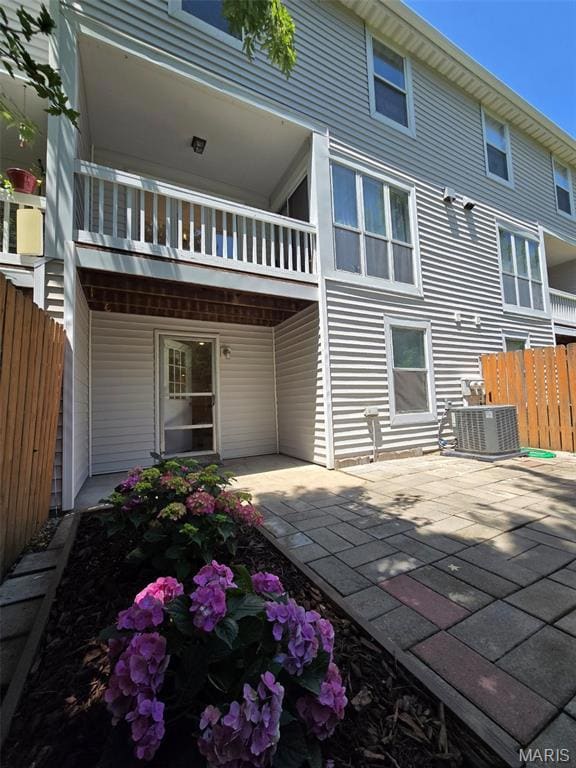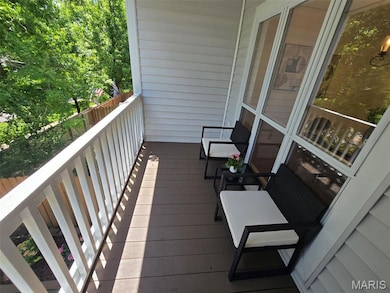1408 Whispering Creek Dr Unit 1C Ballwin, MO 63021
Estimated payment $1,911/month
Highlights
- Community Pool
- Central Air
- Level Lot
- Wren Hollow Elementary School Rated A
About This Home
Welcome to spacious 3-Level Townhouse with Modern Updates in Parkway School District!!! This beautifully home is updated with 4-bedroom, 2 full and 2 half bathroom offering space, style, and convenience! Freshly painted throughout, this home features a stunning updated kitchen with brand-new cabinets, quartz countertops, and modern light fixtures. Enjoy peace of mind with a new roof (installed January 2025), new siding, new window screens, and more.
The partially finished walk-out lower level leads to a fenced backyard and private patio—perfect for relaxing or entertaining. Located just minutes from Hwy 141, 40, 44, and 270, this home offers unbeatable accessibility. Close to shopping and dining area. You’ll also love being within walking distance to the community pool and clubhouse.
Don’t miss this move-in-ready gem—schedule your showing today!
Townhouse Details
Home Type
- Townhome
Est. Annual Taxes
- $2,591
Year Built
- Built in 1989
Lot Details
- 3,302 Sq Ft Lot
HOA Fees
- $431 Monthly HOA Fees
Parking
- 1 Carport Space
Home Design
- Split Level Home
- Vinyl Siding
Interior Spaces
- 2-Story Property
- Family Room with Fireplace
- Basement
Kitchen
- Electric Range
- Microwave
- Dishwasher
- Disposal
Bedrooms and Bathrooms
Schools
- Wren Hollow Elem. Elementary School
- Southwest Middle School
- Parkway South High School
Utilities
- Central Air
- Heating System Uses Natural Gas
- Natural Gas Connected
Listing and Financial Details
- Assessor Parcel Number 25Q-14-1346
Community Details
Overview
- Association fees include clubhouse, common area maintenance, exterior maintenance, pool maintenance, pool, roof, sewer, snow removal, trash, water
- Spring Hill Farm Condominium Owners Association
- Community Parking
Recreation
- Community Pool
Map
Home Values in the Area
Average Home Value in this Area
Tax History
| Year | Tax Paid | Tax Assessment Tax Assessment Total Assessment is a certain percentage of the fair market value that is determined by local assessors to be the total taxable value of land and additions on the property. | Land | Improvement |
|---|---|---|---|---|
| 2025 | $2,591 | $39,410 | $10,530 | $28,880 |
| 2024 | $2,591 | $35,660 | $7,180 | $28,480 |
| 2023 | $2,591 | $35,660 | $7,180 | $28,480 |
| 2022 | $2,448 | $30,960 | $9,580 | $21,380 |
| 2021 | $2,431 | $30,960 | $9,580 | $21,380 |
| 2020 | $2,430 | $29,710 | $7,900 | $21,810 |
| 2019 | $2,343 | $29,710 | $7,900 | $21,810 |
| 2018 | $2,083 | $26,240 | $4,310 | $21,930 |
| 2017 | $2,060 | $26,240 | $4,310 | $21,930 |
| 2016 | $1,967 | $23,880 | $3,340 | $20,540 |
| 2015 | $2,058 | $23,880 | $3,340 | $20,540 |
| 2014 | $1,646 | $20,510 | $4,280 | $16,230 |
Property History
| Date | Event | Price | List to Sale | Price per Sq Ft |
|---|---|---|---|---|
| 11/05/2025 11/05/25 | Price Changed | $239,900 | -4.0% | $129 / Sq Ft |
| 08/27/2025 08/27/25 | Price Changed | $249,900 | -3.8% | $134 / Sq Ft |
| 06/24/2025 06/24/25 | For Sale | $259,900 | -- | $140 / Sq Ft |
Purchase History
| Date | Type | Sale Price | Title Company |
|---|---|---|---|
| Interfamily Deed Transfer | -- | Investors Title Co Clayton | |
| Interfamily Deed Transfer | -- | Investors Title Co Clayton | |
| Warranty Deed | $133,500 | Security Title Ins Agency Cm | |
| Warranty Deed | $173,000 | -- | |
| Interfamily Deed Transfer | $136,900 | -- | |
| Interfamily Deed Transfer | -- | -- | |
| Warranty Deed | $136,900 | -- |
Mortgage History
| Date | Status | Loan Amount | Loan Type |
|---|---|---|---|
| Open | $128,000 | New Conventional | |
| Closed | $101,750 | FHA | |
| Previous Owner | $138,400 | Fannie Mae Freddie Mac | |
| Previous Owner | $144,000 | Stand Alone Refi Refinance Of Original Loan | |
| Previous Owner | $130,055 | Purchase Money Mortgage |
Source: MARIS MLS
MLS Number: MIS25043813
APN: 25Q-14-1346
- 1445 Whispering Creek Dr Unit C
- 1631 Whispering Creek Dr
- 1003 Hidden Ridge Trail
- 1001 Hidden Ridge Trail Unit 1
- 854 Spring Hill Farm Dr
- 1452 Cedar Bluff Dr
- 1428 Tahoe Valley Ct Unit C1428
- 818 Clintwoode Ct
- 706 Eaglebrooke Dr
- 1034 Alpine Ridge Dr Unit G5
- 1304 Tahoe Valley Ct
- Redbud Plan at Winding Creek Estates
- Dogwood Plan at Winding Creek Estates
- Willow Plan at Winding Creek Estates
- Birch Plan at Winding Creek Estates
- 1340 Crossings Ct Unit A
- 1315 Holgate Dr Unit B
- 277 Main St
- 1005 Pocono Trail Unit M1005
- 1304 Crossings Ct Unit C
- 1542 Glenn Brooke Woods Cir
- 717 Ridgeside Dr Unit L
- 1465-1469 Parkside Commons Ct
- 747 Westbrooke Village Dr
- 964 Claygate Ct
- 564 Woodlyn Crossing
- 1300 Big Bend Rd
- 813 Big Bend Woods Dr
- 846 Dr
- 101 Forest Pkwy
- 1424 Stoney Meadows Dr
- 747 Highland Ave
- 210 Vest Ave
- 845 Forest Ave Unit 103
- 600 Park Commons Ct
- 751 Windingpath Ln
- 91 Kaiman Ln
- 2114 Meramec Ridge Ct
- 74 Breezeview Dr
- 383 Messina Dr
