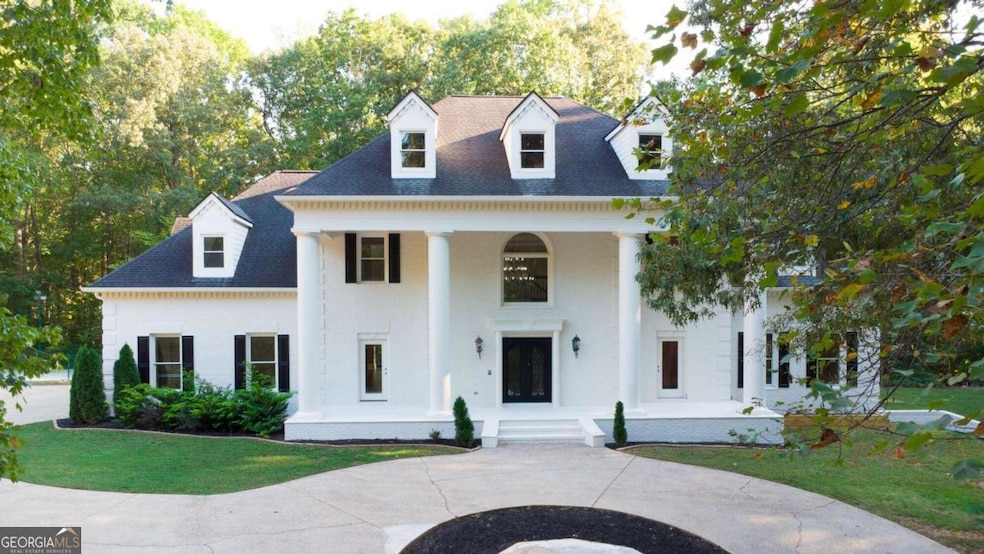Location Location!!! River Ridge High School! 6 bed 6.5 bath Private Colonial Estate home on 6.5+ Acres! Relax in luxury! This home has it all! Privacy with a inground heated Salt Water pool & hot tub with water fall, large stone paver patio for entertaining, basketball, Tennis & Pickle Ball court! Step inside the double doors to your amazing foyer with a large crystal chandelier inviting you to the double sided grand staircase with Juliet Balcony! Chefs kitchen with double islands with marble tops, Sub Zero refrigerator, 8' Sub Zero digital temp wine cooler, built in Miele Cappuccino machine, Microwave drawer, 6 burner Vented Gas Thermador stove with iron skillet, backsplash pot filler, Floor to ceiling lighted glass cabinets, tons of drawers & storage, 2'nd island with farm sink and stainless dishwasher overlooks the 9' iron double doors, walk in pantry and coat closet opens to bright breakfast room and bright living room with 2 story ceilings and palladium windows and gas fireplace, master on main with gas fireplace overlooking the pool and water fall, newly renovated master bath with dual vanities with powered back lit mirror, massive shower with rain head feature, California closet with folding tables, drawers, changing bench and chandelier light fixture. Head upstairs for the additional 5 bedrooms each with their own private bathrooms. Full unfinished basement with garage door, 3 car oversized garage with quiet garage door openers, 4 new HVAC systems, new Water heaters, new hardwood floors, new exterior paint, all new insulation in attic, several new windows, new back & side yard sod, new gutters, long private wooded meandering driveway, tons of storage! Too Much to List! Must See!

