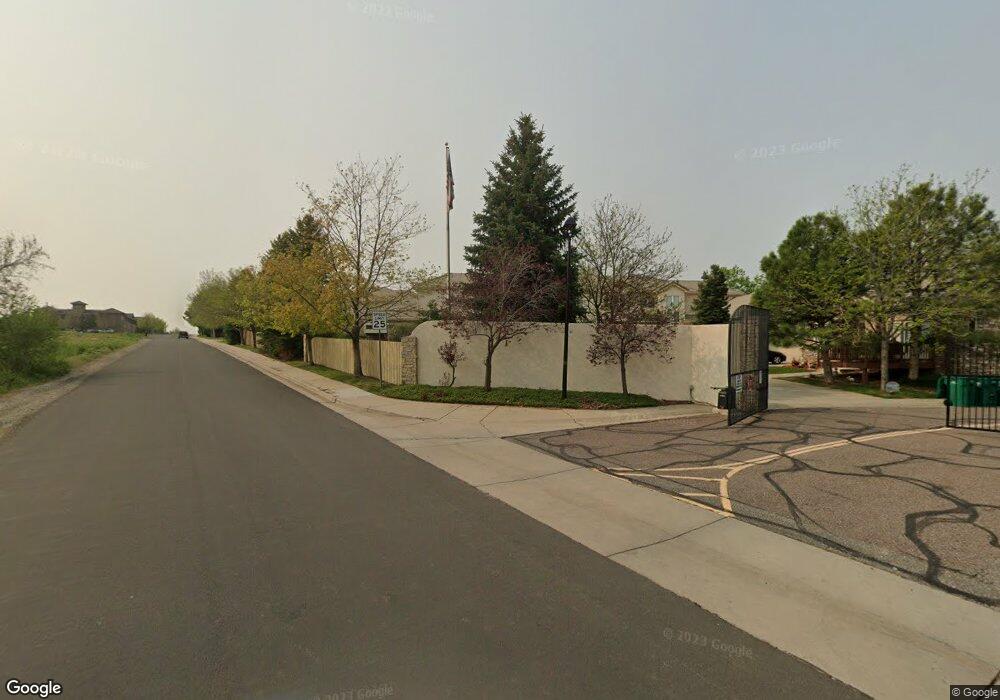14082 E Chenango Dr Aurora, CO 80015
Park Villas NeighborhoodEstimated Value: $581,000 - $701,000
4
Beds
5
Baths
3,690
Sq Ft
$175/Sq Ft
Est. Value
About This Home
This home is located at 14082 E Chenango Dr, Aurora, CO 80015 and is currently estimated at $644,537, approximately $174 per square foot. 14082 E Chenango Dr is a home located in Arapahoe County with nearby schools including Sagebrush Elementary School, Laredo Middle School, and Smoky Hill High School.
Ownership History
Date
Name
Owned For
Owner Type
Purchase Details
Closed on
Nov 18, 2020
Sold by
Hardy Daniel James
Bought by
Johnson William G
Current Estimated Value
Home Financials for this Owner
Home Financials are based on the most recent Mortgage that was taken out on this home.
Original Mortgage
$472,500
Outstanding Balance
$417,570
Interest Rate
2.8%
Mortgage Type
New Conventional
Estimated Equity
$226,967
Purchase Details
Closed on
Apr 6, 2000
Sold by
Villas At Cherry Creek Llc
Bought by
Hardy Daniel J and Joyce Hardy D
Home Financials for this Owner
Home Financials are based on the most recent Mortgage that was taken out on this home.
Original Mortgage
$250,000
Interest Rate
8.21%
Create a Home Valuation Report for This Property
The Home Valuation Report is an in-depth analysis detailing your home's value as well as a comparison with similar homes in the area
Home Values in the Area
Average Home Value in this Area
Purchase History
| Date | Buyer | Sale Price | Title Company |
|---|---|---|---|
| Johnson William G | $525,000 | None Listed On Document | |
| Hardy Daniel J | $340,000 | -- |
Source: Public Records
Mortgage History
| Date | Status | Borrower | Loan Amount |
|---|---|---|---|
| Open | Johnson William G | $472,500 | |
| Previous Owner | Hardy Daniel J | $250,000 |
Source: Public Records
Tax History
| Year | Tax Paid | Tax Assessment Tax Assessment Total Assessment is a certain percentage of the fair market value that is determined by local assessors to be the total taxable value of land and additions on the property. | Land | Improvement |
|---|---|---|---|---|
| 2025 | $3,344 | $43,400 | -- | -- |
| 2024 | $2,951 | $42,391 | -- | -- |
| 2023 | $2,951 | $42,391 | $0 | $0 |
| 2022 | $2,752 | $37,732 | $0 | $0 |
| 2021 | $2,722 | $37,732 | $0 | $0 |
| 2020 | $2,229 | $37,988 | $0 | $0 |
| 2019 | $2,151 | $37,988 | $0 | $0 |
| 2018 | $2,182 | $36,605 | $0 | $0 |
| 2017 | $2,150 | $36,605 | $0 | $0 |
| 2016 | $2,286 | $37,285 | $0 | $0 |
| 2015 | $2,176 | $37,285 | $0 | $0 |
| 2014 | $1,770 | $29,094 | $0 | $0 |
| 2013 | -- | $24,820 | $0 | $0 |
Source: Public Records
Map
Nearby Homes
- 14011 E Chenango Dr
- 13953 E Grand Ave
- 14207 E Grand Dr Unit 79
- 14297 E Grand Dr Unit 182
- 4973 S Dillon St Unit 135
- 4971 S Parker Rd
- 4852 S Carson St
- 4853 S Crystal St
- 4864 S Crystal St
- 14503 E Wagontrail Dr
- 14524 E Wagontrail Place
- 14100 E Temple Dr Unit 5
- 14120 E Temple Dr Unit Y04
- 4694 S Crystal Way Unit D111
- 14358 E Pimlico Place Unit A125
- 14190 E Temple Dr Unit 2
- 4853 S Eagle Cir
- 14739 E Wagontrail Place
- 4656 S Dillon Ct Unit D
- 4538 S Atchison Way
- 14072 E Chenango Dr
- 14053 E Whitaker Dr
- 14043 E Whitaker Dr
- 14062 E Chenango Dr
- 14042 E Chenango Dr
- 14063 E Whitaker Dr
- 14013 E Whitaker Dr
- 14052 E Chenango Dr
- 14073 E Whitaker Dr
- 14023 E Whitaker Dr
- 14061 E Chenango Dr
- 14001 E Whitaker Dr
- 14051 E Chenango Dr
- 14022 E Chenango Dr
- 13991 E Whitaker Dr
- 14034 E Whitaker Dr
- 14041 E Chenango Dr
- 13971 E Whitaker Dr
- 14021 E Chenango Dr
- 14002 E Chenango Dr
