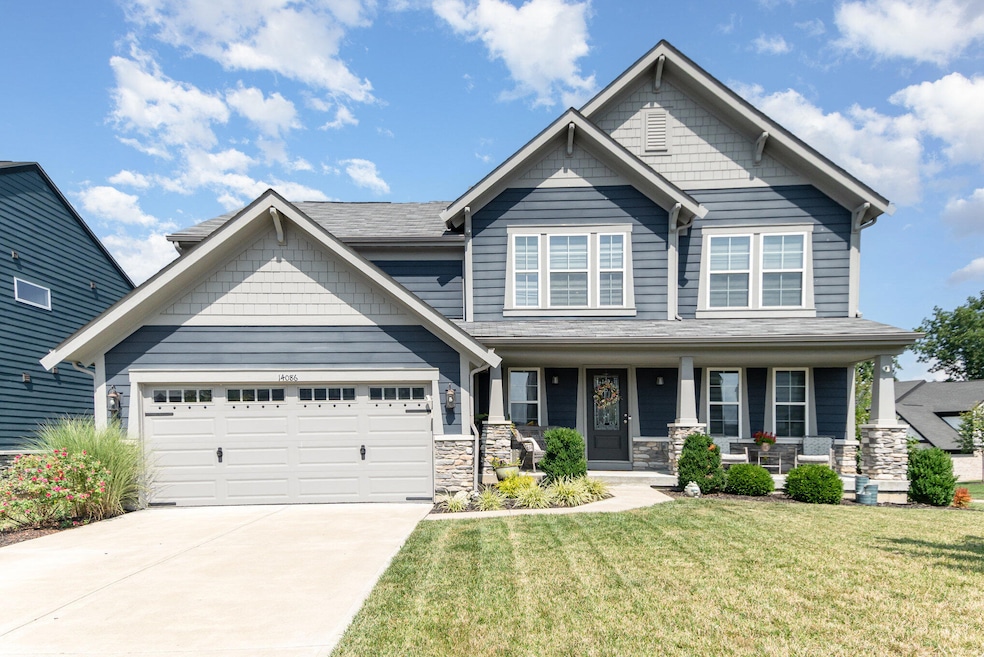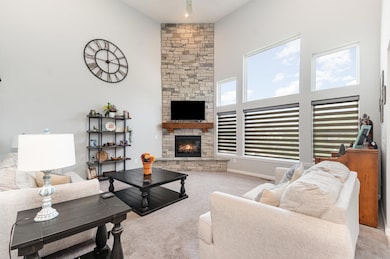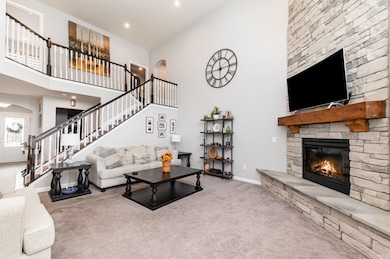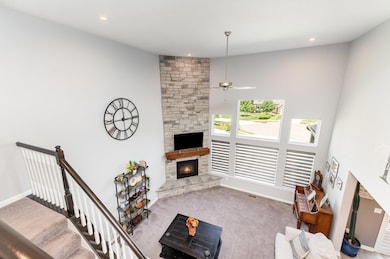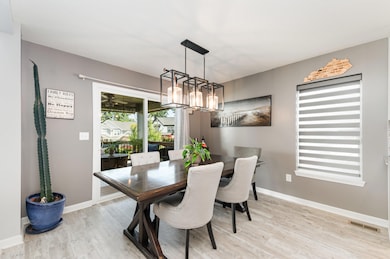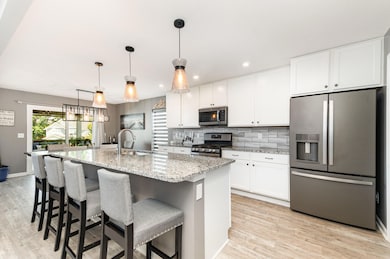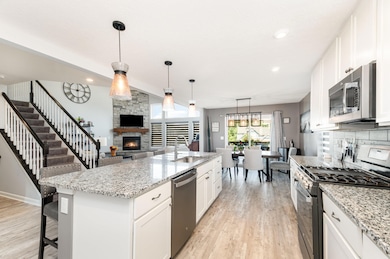Estimated payment $3,040/month
Highlights
- Craftsman Architecture
- Deck
- Corner Lot
- New Haven Elementary School Rated A
- Recreation Room
- High Ceiling
About This Home
Located in the desirable Triple Crown Neighborhood is this beautifully maintained Fischer Homes Avery - Just 4 years young!
This home was built with many upgrades and features. The Lower-Level features include the 2-Story Family Room with a stunning Wall of Windows bringing in tons of natural light, a Stone Wall Fireplace, Stainless Appliances in kitchen with White Cabinetry, Granite Counters & Island, Tile Backsplash, and Walk-In Pantry. The Pocket Office with bult ins makes for an easy work from home option. The large Bonus/Flex Room can be used as a Recreation Room, Kids Play Room or even an Additional Bedroom. The Upper Level features a Balcony overlooking the Family Room, Laundry Room, Primary BDR featuring Barn Doors, Luxury Ensuite & Walk-In Closet- 3 additional BDRS appointed at the opposite end and a Main Bathroom. Other upgrades include LVP Flooring, exterior outdoor Gas Line and an amazing rear Covered Deck with Ceiling Fan, Shades and Lighting. The exterior is Beautifully Landscaped offering an amazing curb appeal on a Corner Cul-De-Sac Lot. Schedule your showing today and bring all offers!
Home Details
Home Type
- Single Family
Year Built
- Built in 2020
Lot Details
- 9,409 Sq Ft Lot
- Lot Dimensions are 74x131
- Cul-De-Sac
- Corner Lot
HOA Fees
- $40 Monthly HOA Fees
Parking
- Garage
- Front Facing Garage
- Garage Door Opener
- Driveway
Home Design
- Craftsman Architecture
- Poured Concrete
- Shingle Roof
- Vinyl Siding
Interior Spaces
- 2,106 Sq Ft Home
- 2-Story Property
- Built-In Features
- High Ceiling
- Ceiling Fan
- Recessed Lighting
- Electric Fireplace
- Panel Doors
- Entrance Foyer
- Family Room
- Breakfast Room
- Home Office
- Recreation Room
- Fire and Smoke Detector
- Unfinished Basement
Kitchen
- Eat-In Kitchen
- Gas Oven
- Gas Range
- Microwave
- Dishwasher
- Kitchen Island
- Granite Countertops
- Disposal
Flooring
- Carpet
- Luxury Vinyl Tile
Bedrooms and Bathrooms
- 4 Bedrooms
- En-Suite Bathroom
- Walk-In Closet
- Double Vanity
- Soaking Tub
- Bathtub with Shower
- Shower Only
Laundry
- Laundry Room
- Laundry on upper level
- Washer and Electric Dryer Hookup
Outdoor Features
- Deck
- Covered Patio or Porch
- Exterior Lighting
Schools
- New Haven Elementary School
- Gray Middle School
- Ryle High School
Utilities
- Forced Air Heating and Cooling System
- Heat Pump System
Community Details
- Association fees include ground maintenance, association fees, management
- Towne Properties Association, Phone Number (859) 291-5858
Map
Home Values in the Area
Average Home Value in this Area
Tax History
| Year | Tax Paid | Tax Assessment Tax Assessment Total Assessment is a certain percentage of the fair market value that is determined by local assessors to be the total taxable value of land and additions on the property. | Land | Improvement |
|---|---|---|---|---|
| 2025 | $4,842 | $426,600 | $56,000 | $370,600 |
| 2024 | $4,761 | $426,600 | $56,000 | $370,600 |
| 2023 | $4,855 | $426,600 | $56,000 | $370,600 |
| 2022 | $4,789 | $426,600 | $56,000 | $370,600 |
| 2021 | $705 | $56,000 | $56,000 | $0 |
| 2020 | $630 | $55,000 | $55,000 | $0 |
Property History
| Date | Event | Price | List to Sale | Price per Sq Ft |
|---|---|---|---|---|
| 02/13/2026 02/13/26 | Price Changed | $499,900 | -1.0% | $237 / Sq Ft |
| 10/17/2025 10/17/25 | Price Changed | $505,000 | -1.9% | $240 / Sq Ft |
| 10/01/2025 10/01/25 | For Sale | $515,000 | -- | $245 / Sq Ft |
Purchase History
| Date | Type | Sale Price | Title Company |
|---|---|---|---|
| Deed | $426,614 | Homestead Title Agency Ltd | |
| Deed | $56,000 | None Available |
Mortgage History
| Date | Status | Loan Amount | Loan Type |
|---|---|---|---|
| Open | $383,952 | New Conventional |
Source: Northern Kentucky Multiple Listing Service
MLS Number: 636770
APN: 064.29-07-133.00
- 1875 Woodward Ct
- Lot 5 Hicks Pike
- 11960 Cloverbrook Dr
- 11012 War Admiral Dr
- 1095 Bold Forbes Ct
- 1049 Swale Ct
- 11205 Mckays Ct
- 1152 Monarchos Ridge
- 928 Dustwhirl Dr
- 631 Coaltown Ct
- 1096 Whirlaway Dr
- 10771 Crown Pointe Dr
- 10869 Arcaro Ln
- 621 Winstar Ct
- VANDERBURGH Plan at Triple Crown Justify
- ASH LAWN Plan at Triple Crown Affirmed
- LYNDHURST Plan at Triple Crown Justify
- NAPLES Plan at Triple Crown Justify Reserve
- ASH LAWN Plan at Triple Crown Justify Reserve
- ALDEN Plan at Triple Crown Justify Reserve
- 11012 War Admiral Dr
- 1021 Whirlaway Dr
- 225 Overland Ridge
- 10054 Brandsteade Ct
- 8540 Concerto Ct
- 9766 Soaring Breezes
- 9600 Splendor Dr
- 3000 Affinity Fields
- 1620 Corinthian Dr
- 1919 Promenade Cir
- 1172 Retriever Way Unit 205
- 1031 Buddleia Ct
- 550 Mt Zion Rd
- 547 Rosebud Cir
- 10735 Chinkapin Cir
- 8423 Old World Ct
- 172 Haley Ln
- 9168 Belvedere Ct
- 780 Weaver Rd
- 996 Trellises Dr
