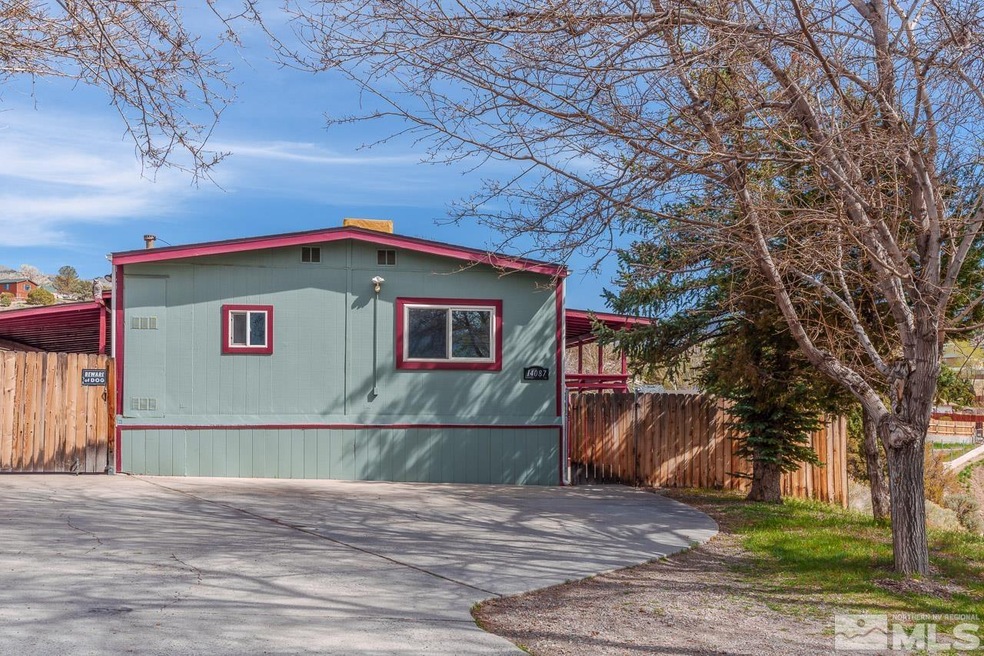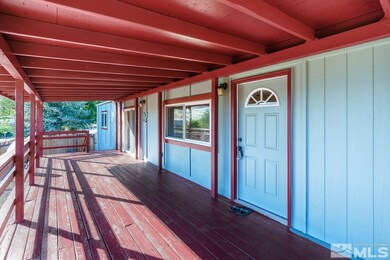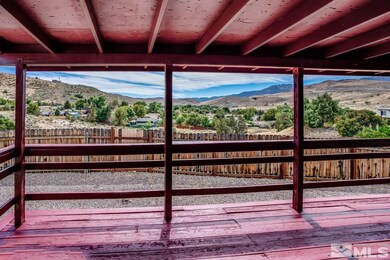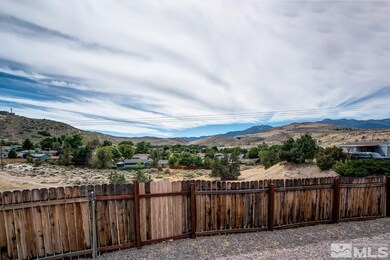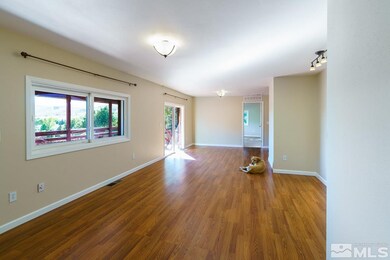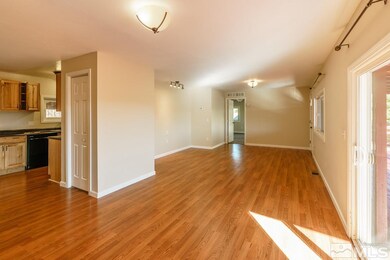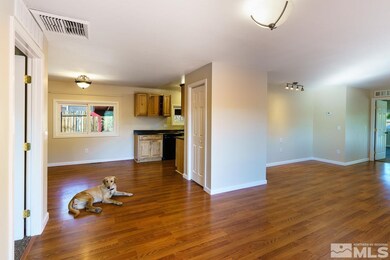
14087 Rhyolite Ct Reno, NV 89521
Hidden Lake NeighborhoodHighlights
- Mountain View
- Deck
- Cul-De-Sac
- Marce Herz Middle School Rated A-
- Breakfast Area or Nook
- Double Pane Windows
About This Home
As of April 2022Enjoy the beautiful view of Slide Mountain from the covered deck of this 2 Bedroom, 2 Bathroom home that sits at the end of a quiet cul-de-sac in South Reno. From the large fenced back yard, you can enjoy the open space to the south. Besides ample parking it boasts a two car covered carport and a shed/workshop. Newly roofed and painted in the past 4 years.
Last Agent to Sell the Property
Ferrari-Lund Real Estate South License #S.174911 Listed on: 04/06/2022

Property Details
Home Type
- Manufactured Home
Est. Annual Taxes
- $574
Year Built
- Built in 1973
Lot Details
- 8,712 Sq Ft Lot
- Cul-De-Sac
- Back Yard Fenced
- Landscaped
- Level Lot
- Open Lot
- Front and Back Yard Sprinklers
- Sprinklers on Timer
HOA Fees
Property Views
- Mountain
- Valley
Home Design
- Pillar, Post or Pier Foundation
- Pitched Roof
- Shingle Roof
- Composition Roof
- Wood Siding
Interior Spaces
- 1,372 Sq Ft Home
- 1-Story Property
- Double Pane Windows
- Vinyl Clad Windows
- Fire and Smoke Detector
- Laundry Room
Kitchen
- Breakfast Area or Nook
- Built-In Oven
- Gas Cooktop
- Microwave
- Portable Dishwasher
- Disposal
Flooring
- Carpet
- Laminate
Bedrooms and Bathrooms
- 2 Bedrooms
- Walk-In Closet
- 2 Full Bathrooms
- Dual Sinks
- Bathtub and Shower Combination in Primary Bathroom
Parking
- 1 Parking Space
- 1 Carport Space
Outdoor Features
- Deck
- Storage Shed
Schools
- Pleasant Valley Elementary School
- Marce Herz Middle School
- Galena High School
Utilities
- Refrigerated and Evaporative Cooling System
- Heating System Uses Natural Gas
- Gas Water Heater
- Internet Available
- Phone Available
- Cable TV Available
Community Details
- $150 HOA Transfer Fee
- Steamboat Mobile Homeowners Ass. Association, Phone Number (775) 338-5888
- The community has rules related to covenants, conditions, and restrictions
Listing and Financial Details
- Home warranty included in the sale of the property
- Assessor Parcel Number 01724208
Ownership History
Purchase Details
Purchase Details
Purchase Details
Home Financials for this Owner
Home Financials are based on the most recent Mortgage that was taken out on this home.Purchase Details
Home Financials for this Owner
Home Financials are based on the most recent Mortgage that was taken out on this home.Purchase Details
Home Financials for this Owner
Home Financials are based on the most recent Mortgage that was taken out on this home.Purchase Details
Purchase Details
Home Financials for this Owner
Home Financials are based on the most recent Mortgage that was taken out on this home.Purchase Details
Home Financials for this Owner
Home Financials are based on the most recent Mortgage that was taken out on this home.Purchase Details
Home Financials for this Owner
Home Financials are based on the most recent Mortgage that was taken out on this home.Purchase Details
Home Financials for this Owner
Home Financials are based on the most recent Mortgage that was taken out on this home.Similar Homes in Reno, NV
Home Values in the Area
Average Home Value in this Area
Purchase History
| Date | Type | Sale Price | Title Company |
|---|---|---|---|
| Deed | -- | None Listed On Document | |
| Grant Deed | -- | None Available | |
| Bargain Sale Deed | $162,000 | First Centennial Title Compa | |
| Bargain Sale Deed | $51,000 | Western Title Company | |
| Interfamily Deed Transfer | -- | Western Title Company | |
| Grant Deed | -- | First American National Defa | |
| Trustee Deed | $162,778 | Accommodation | |
| Interfamily Deed Transfer | -- | Founders Title Company Of Nv | |
| Interfamily Deed Transfer | -- | -- | |
| Interfamily Deed Transfer | -- | Founders Title Co | |
| Interfamily Deed Transfer | -- | Western Title Company Inc | |
| Grant Deed | $88,500 | Western Title Company Inc |
Mortgage History
| Date | Status | Loan Amount | Loan Type |
|---|---|---|---|
| Previous Owner | $52,045 | FHA | |
| Previous Owner | $150,981 | FHA | |
| Previous Owner | $100,750 | Unknown | |
| Previous Owner | $27,250 | Credit Line Revolving | |
| Previous Owner | $30,000 | Credit Line Revolving | |
| Previous Owner | $80,000 | No Value Available | |
| Previous Owner | $84,075 | No Value Available |
Property History
| Date | Event | Price | Change | Sq Ft Price |
|---|---|---|---|---|
| 04/25/2022 04/25/22 | Sold | $320,000 | 0.0% | $233 / Sq Ft |
| 04/10/2022 04/10/22 | Pending | -- | -- | -- |
| 04/06/2022 04/06/22 | For Sale | $320,000 | +97.5% | $233 / Sq Ft |
| 05/26/2015 05/26/15 | Sold | $162,000 | +8.1% | $118 / Sq Ft |
| 04/26/2015 04/26/15 | Pending | -- | -- | -- |
| 04/23/2015 04/23/15 | For Sale | $149,900 | -- | $109 / Sq Ft |
Tax History Compared to Growth
Tax History
| Year | Tax Paid | Tax Assessment Tax Assessment Total Assessment is a certain percentage of the fair market value that is determined by local assessors to be the total taxable value of land and additions on the property. | Land | Improvement |
|---|---|---|---|---|
| 2025 | $722 | $45,734 | $31,710 | $14,025 |
| 2024 | $722 | $45,713 | $31,710 | $14,003 |
| 2023 | $669 | $41,968 | $29,400 | $12,568 |
| 2022 | $620 | $36,147 | $24,500 | $11,647 |
| 2021 | $574 | $33,178 | $22,050 | $11,128 |
| 2020 | $538 | $32,834 | $21,000 | $11,834 |
| 2019 | $513 | $32,370 | $20,300 | $12,070 |
| 2018 | $489 | $30,625 | $18,550 | $12,075 |
| 2017 | $469 | $29,625 | $17,150 | $12,475 |
| 2016 | $458 | $28,574 | $15,750 | $12,824 |
| 2015 | $456 | $19,919 | $14,000 | $5,919 |
| 2014 | $458 | $17,176 | $11,200 | $5,976 |
| 2013 | -- | $13,257 | $8,190 | $5,067 |
Agents Affiliated with this Home
-

Seller's Agent in 2022
Allyson Edgington
Ferrari-Lund Real Estate South
(775) 815-4157
3 in this area
51 Total Sales
-
A
Buyer's Agent in 2022
Alexander Korostinsky
Dickson Realty
(775) 846-2374
1 in this area
18 Total Sales
-

Seller's Agent in 2015
Beau Keenan
Dickson Realty
(775) 338-3388
11 Total Sales
Map
Source: Northern Nevada Regional MLS
MLS Number: 220004288
APN: 017-242-08
- 135 Zircon Dr
- 16385 Rhyolite Cir
- 68 Zircon Dr
- 115 Gemini Cir
- 15075 Western Springs Ct
- 280 Pisces Cir
- 15770 Rocky Vista Rd
- 15160 Kivett Ln
- 315 Capella Dr
- 15395 Pinion Dr
- 10 High Chaparral Way
- 15045 Pinion Dr
- 14675 Chamy Dr
- 15565 Minnetonka Cir
- 000 Geiger Grade Unit (016-751-03)
- 14690 Rancheros Dr
- 590 Secretariat Ct Unit 5
- 1415 Sioux Trail
- 14425 Minnetonka Cir
- 16885 Majestic View Dr
