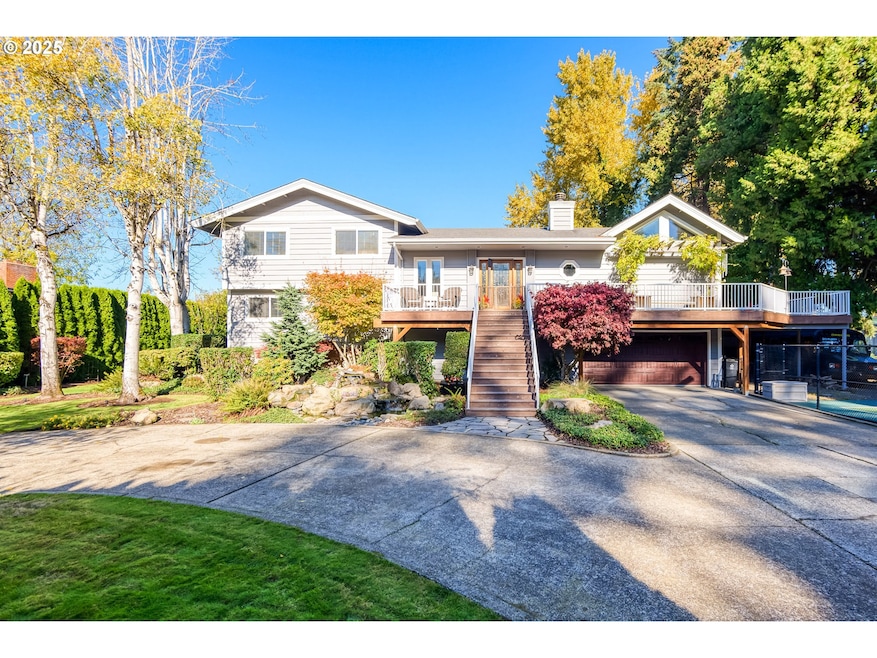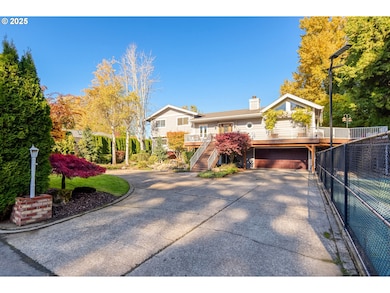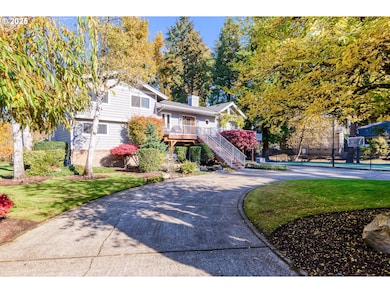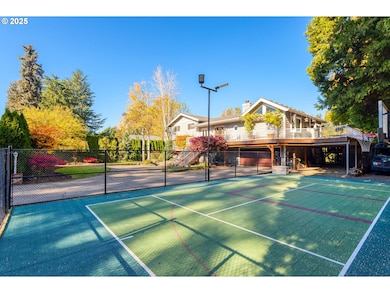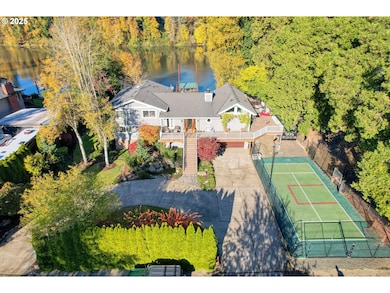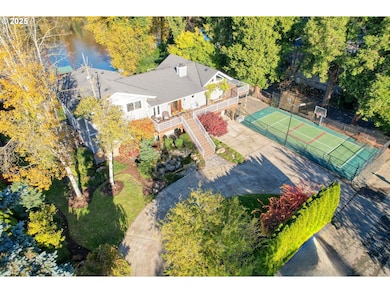Welcome to this one-of-a kind property located in the “no-wake” zone on the banks of the Willamette River. Spectacular landscaping greets you upon entrance to the property, which includes a sport court and over-sized driveway with a gorgeous fountain centerpiece, and tons of parking. The stunning open floor plan on the main level of the home includes a light and bright living room, large dining area, and an updated kitchen that are built for entertaining. The kitchen was renovated in 2023 and upgrades include new counter tops, backsplash, sinks/faucets, hardware, commercial-grade ice-maker, lighting, ceiling fan, and painted cabinets. Dual primary suites on separate levels add a layer of privacy, and upgrades include bathroom renovations, and new paint, carpet, and molding in the bedrooms. The upstairs suite has a lovely deck off it, and the downstairs owner's suite has been totally renovated, including the bathroom and private deck with a sound system. The bonus room on the lower level is perfect for year-round fun with plenty of space for whatever you can imagine, as well as separate entrances for potential living spaces. The outside of this home offers even more entertainment and relaxation value, starting with a massive deck, overlooking the river. There is plenty of storage space for your toys, a greenhouse in the side yard, beautiful landscaping, extensive outdoor lighting throughout, a private dock, and a new(2022) walkway to the dock. Additional features include a new(2024) roof, new(2024) water system, gas hookups for a BBQ, new electrical for the hot tub and RV, and so many more. Opportunities to own a home like this don’t come around very often. Now is the time to start making your dreams come true!

