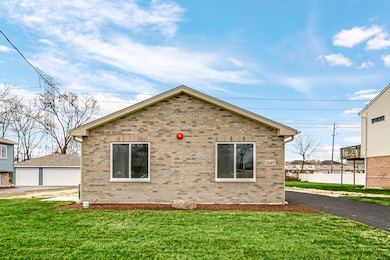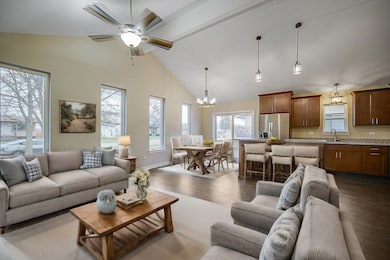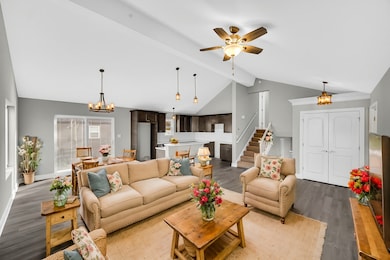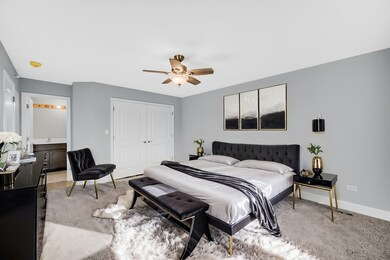1409 172nd St Hazel Crest, IL 60429
Estimated payment $2,133/month
Highlights
- New Construction
- Living Room
- Forced Air Heating and Cooling System
- Stainless Steel Appliances
- Laundry Room
- Dining Room
About This Home
Proposed new construction is waiting for its new owner!! A simply stunning brick/frame tri level home has everything you could imagine! Beautiful 4 bedroom, 2 bath home has a perfect open floor plan - large rooms- soaring ceilings and perfectly decorated with modern high end finishes including beautiful lighting, white trim package, granite counters and so much more. The kitchen has granite countertops and stainless steel appliances. Both bathrooms have granite counters and ceramic floors and walls. Huge family room in lower level along with a bathroom and a bedroom. Wait! There's more...a 3 car garage!!! This builder doesn't miss a detail. Conveniently located in East Hazel Crest near shopping, dining, expressways the new casino and schools. Don't miss out on this beauty!! Photos are from a previous built home but is the same style as the new construction. Some finishes are upgrades in photos. Ready for occupancy in September 2025. Call today!!!
Home Details
Home Type
- Single Family
Year Built
- Built in 2025 | New Construction
Lot Details
- Lot Dimensions are 60 x 298
Parking
- 3 Car Garage
- Driveway
Home Design
- Split Level Home
- Tri-Level Property
- Brick Exterior Construction
- Asphalt Roof
- Concrete Perimeter Foundation
Interior Spaces
- 2,000 Sq Ft Home
- Family Room
- Living Room
- Dining Room
Kitchen
- Microwave
- Dishwasher
- Stainless Steel Appliances
Flooring
- Carpet
- Laminate
Bedrooms and Bathrooms
- 4 Bedrooms
- 4 Potential Bedrooms
- 2 Full Bathrooms
Laundry
- Laundry Room
- Gas Dryer Hookup
Utilities
- Forced Air Heating and Cooling System
- Heating System Uses Natural Gas
- 150 Amp Service
- Lake Michigan Water
Map
Home Values in the Area
Average Home Value in this Area
Tax History
| Year | Tax Paid | Tax Assessment Tax Assessment Total Assessment is a certain percentage of the fair market value that is determined by local assessors to be the total taxable value of land and additions on the property. | Land | Improvement |
|---|---|---|---|---|
| 2024 | $4,210 | $8,102 | $8,102 | -- |
| 2023 | $3,720 | $8,102 | $8,102 | -- |
| 2022 | $3,720 | -- | -- | -- |
| 2021 | $3,720 | $0 | $0 | $0 |
| 2020 | $3,720 | $0 | $0 | $0 |
| 2019 | $0 | $0 | $0 | $0 |
| 2018 | $0 | $0 | $0 | $0 |
| 2017 | $3,720 | $6,258 | $6,258 | $0 |
| 2016 | $3,010 | $5,364 | $5,364 | $0 |
| 2015 | $2,911 | $5,364 | $5,364 | $0 |
| 2014 | $2,785 | $7,800 | $5,364 | $2,436 |
| 2013 | $2,400 | $7,516 | $5,364 | $2,152 |
Property History
| Date | Event | Price | List to Sale | Price per Sq Ft |
|---|---|---|---|---|
| 07/11/2025 07/11/25 | Pending | -- | -- | -- |
| 04/16/2025 04/16/25 | For Sale | $339,000 | -- | $170 / Sq Ft |
Purchase History
| Date | Type | Sale Price | Title Company |
|---|---|---|---|
| Quit Claim Deed | -- | None Listed On Document | |
| Sheriffs Deed | -- | None Available | |
| Corporate Deed | $14,000 | First American Title | |
| Corporate Deed | -- | First American | |
| Legal Action Court Order | -- | None Available |
Source: Midwest Real Estate Data (MRED)
MLS Number: 12340275
APN: 29-29-305-004-0000
- 1411 172nd St
- 1321 172nd St
- 17231 Laflin Ave
- 1514 173rd St
- 1314 174th St
- 17406 Throop St
- 1113 171st St
- 1025 171st St
- 17304 Lathrop Ave
- 17212 Hawthorne Dr
- 16919 Wood St
- 1913 170th St
- 17046 Winchester Ave
- 17308 Forestway Dr
- 16963 Winchester Ave
- 16910 Lincoln St
- 16930 Winchester Ave
- 16637 Paulina St
- 16619 Marshfield Ave
- 16611 Marshfield Ave







