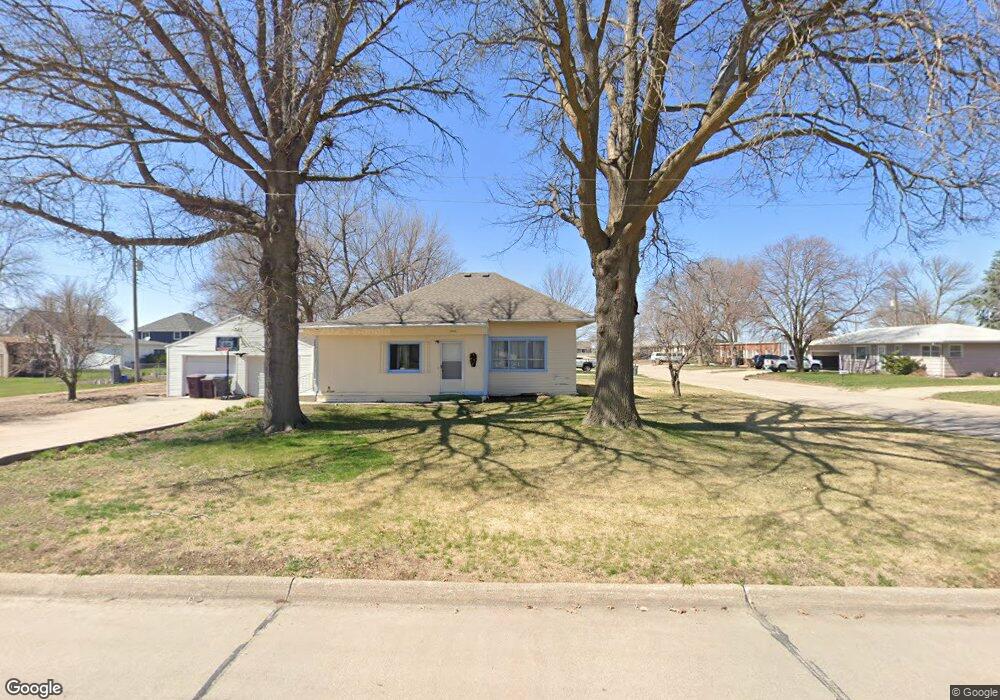1409 3rd St Aurora, NE 68818
Estimated Value: $82,000 - $116,267
2
Beds
1
Bath
966
Sq Ft
$100/Sq Ft
Est. Value
About This Home
This home is located at 1409 3rd St, Aurora, NE 68818 and is currently estimated at $97,067, approximately $100 per square foot. 1409 3rd St is a home located in Hamilton County with nearby schools including Aurora Elementary School, Aurora Middle School, and Aurora High School.
Ownership History
Date
Name
Owned For
Owner Type
Purchase Details
Closed on
Feb 7, 2025
Sold by
Coute Constance I and Elge Dennis
Bought by
Burr Zavien T
Current Estimated Value
Home Financials for this Owner
Home Financials are based on the most recent Mortgage that was taken out on this home.
Original Mortgage
$65,875
Outstanding Balance
$65,311
Interest Rate
6.91%
Mortgage Type
New Conventional
Estimated Equity
$31,756
Create a Home Valuation Report for This Property
The Home Valuation Report is an in-depth analysis detailing your home's value as well as a comparison with similar homes in the area
Home Values in the Area
Average Home Value in this Area
Purchase History
| Date | Buyer | Sale Price | Title Company |
|---|---|---|---|
| Burr Zavien T | $78,000 | York County Title |
Source: Public Records
Mortgage History
| Date | Status | Borrower | Loan Amount |
|---|---|---|---|
| Open | Burr Zavien T | $65,875 |
Source: Public Records
Tax History
| Year | Tax Paid | Tax Assessment Tax Assessment Total Assessment is a certain percentage of the fair market value that is determined by local assessors to be the total taxable value of land and additions on the property. | Land | Improvement |
|---|---|---|---|---|
| 2025 | $857 | $92,425 | $15,400 | $77,025 |
| 2024 | $857 | $79,235 | $15,400 | $63,835 |
| 2023 | -- | $73,965 | $15,400 | $58,565 |
| 2022 | $0 | $73,965 | $15,400 | $58,565 |
| 2021 | $0 | $70,090 | $15,400 | $54,690 |
| 2020 | $0 | $70,090 | $15,400 | $54,690 |
| 2019 | $0 | $66,040 | $15,400 | $50,640 |
| 2018 | $0 | $66,040 | $15,400 | $50,640 |
| 2017 | $0 | $62,190 | $11,550 | $50,640 |
| 2016 | $0 | $56,235 | $9,240 | $46,995 |
| 2010 | -- | $56,235 | $0 | $0 |
Source: Public Records
Map
Nearby Homes
