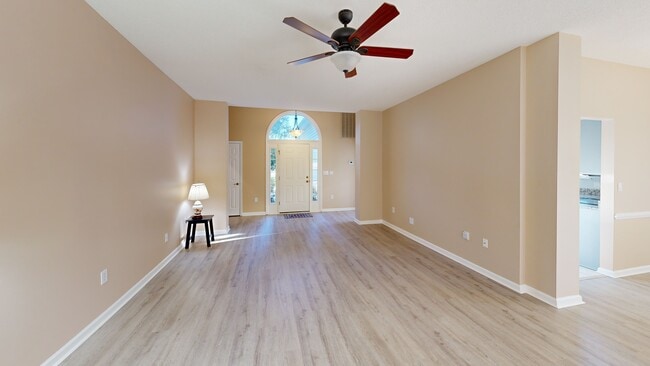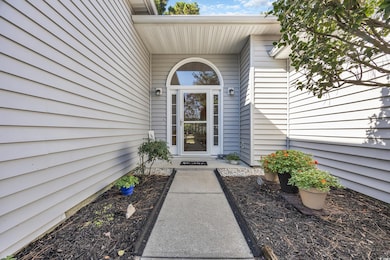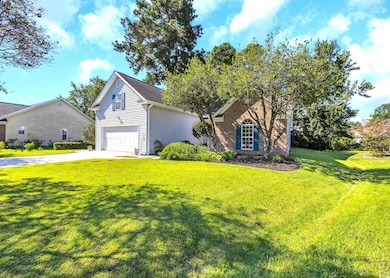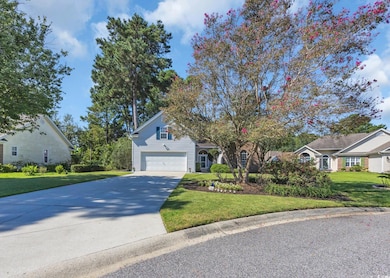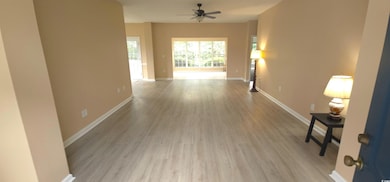
1409 Ashwood Cir Myrtle Beach, SC 29575
Estimated payment $2,411/month
Highlights
- Traditional Architecture
- Main Floor Bedroom
- Community Pool
- Lakewood Elementary Rated A
- Solid Surface Countertops
- Breakfast Area or Nook
About This Home
BACK ON THE MARKET, NEW FLOORS, GREAT PRICE. Well below the average sold price per sq ft in the community. Welcome to this beautifully maintained 4-bedroom, 3- full bath home nestled on a premium cul-de-sac lot in the Southwood community, one of the area's most desirable neighborhoods. Located in the Surfside Beach area less than 3 miles from the sandy beaches of the Atlantic Ocean. With only one owner, the home has been thoroughly cared for, including recent upgrades, such as Granite counter tops, renovated Master bath including a tile shower, new carpet in all 3 downstairs bedrooms, new LVP flooring in Living room/Family room, Dining room and all 3 bathrooms and new paint throughout. Surrounded by mature trees and lush landscaping, the property offers privacy, shade and an attractive setting. Step inside to a spacious, family room with 9’ ceilings that is open to the Carolina room and dining room. The layout plan features a split bedroom plan and is perfect for both everyday living and entertaining. The kitchen and eat in breakfast area are bright and functional and flows seamlessly into the dining room and family rooms yet are separate from them both. The Kitchen features brand new granite counter tops, farm sink and newly painted cabinets. The primary suite offers a large, private retreat (17’ x 16’) highlighted by a wall of bay windows which provide lots of natural light. The large walk-in closet and the recently updated en-suite bathroom make this bedroom a favorite of the current owner. The new walk-in tile shower has water controls on both ends of the 8’ shower and along with the new double vanity, mirrors, lights and flooring, brings a modern feel to the home. Two additional bedrooms are on the first floor. The fourth bedroom and full bath is located upstairs, with ample space could also be used for a family playroom or a home office. Enjoy early mornings in the sunroom or relax in the peaceful backyard, complete with natural beauty and room to garden or entertain. Despite the low HOA fees, the community offers two swimming pools for you to choose from. Located just a golf cart ride away is, Lowe’s Hardware, Wal Mart, Aldi’s and a large number of restaurants. Also close to top-rated schools and just 15 minutes to Myrtle Beach State Park, Myrtle Beach Airport and the popular Market Common area. This home offers the rare combination of established charm and everyday convenience. Don’t miss your opportunity to live in this beloved neighborhood
Home Details
Home Type
- Single Family
Est. Annual Taxes
- $1,018
Year Built
- Built in 1995
Lot Details
- 0.25 Acre Lot
- Cul-De-Sac
- Property is zoned GR
HOA Fees
- $46 Monthly HOA Fees
Parking
- 2 Car Attached Garage
- Garage Door Opener
Home Design
- Traditional Architecture
- Slab Foundation
- Masonry Siding
- Vinyl Siding
- Tile
Interior Spaces
- 2,411 Sq Ft Home
- 1.5-Story Property
- Ceiling Fan
- Dining Area
Kitchen
- Breakfast Area or Nook
- Breakfast Bar
- Range
- Microwave
- Dishwasher
- Solid Surface Countertops
- Disposal
Flooring
- Carpet
- Luxury Vinyl Tile
Bedrooms and Bathrooms
- 4 Bedrooms
- Main Floor Bedroom
- Split Bedroom Floorplan
- 3 Full Bathrooms
Laundry
- Laundry Room
- Washer and Dryer Hookup
Home Security
- Storm Windows
- Storm Doors
- Fire and Smoke Detector
Outdoor Features
- Patio
- Rear Porch
Location
- East of US 17
- Outside City Limits
Schools
- Lakewood Elementary School
- Socastee Middle School
- Socastee High School
Utilities
- Central Heating and Cooling System
- Underground Utilities
- Water Heater
- Cable TV Available
Community Details
Overview
- Association fees include electric common, landscape/lawn, manager, common maint/repair, legal and accounting
Recreation
- Community Pool
Matterport 3D Tour
Floorplans
Map
Home Values in the Area
Average Home Value in this Area
Tax History
| Year | Tax Paid | Tax Assessment Tax Assessment Total Assessment is a certain percentage of the fair market value that is determined by local assessors to be the total taxable value of land and additions on the property. | Land | Improvement |
|---|---|---|---|---|
| 2024 | $1,018 | $14,717 | $5,005 | $9,712 |
| 2023 | $1,018 | $8,784 | $1,592 | $7,192 |
| 2021 | $920 | $8,784 | $1,592 | $7,192 |
| 2020 | $808 | $8,784 | $1,592 | $7,192 |
| 2019 | $808 | $8,784 | $1,592 | $7,192 |
| 2018 | $736 | $7,721 | $1,561 | $6,160 |
| 2017 | $721 | $7,721 | $1,561 | $6,160 |
| 2016 | -- | $7,721 | $1,561 | $6,160 |
| 2015 | $721 | $7,722 | $1,562 | $6,160 |
| 2014 | $666 | $7,722 | $1,562 | $6,160 |
Property History
| Date | Event | Price | List to Sale | Price per Sq Ft |
|---|---|---|---|---|
| 10/08/2025 10/08/25 | Price Changed | $432,900 | -0.5% | $180 / Sq Ft |
| 09/02/2025 09/02/25 | Price Changed | $434,900 | -1.1% | $180 / Sq Ft |
| 06/24/2025 06/24/25 | For Sale | $439,900 | -- | $182 / Sq Ft |
About the Listing Agent

I’ve called the Myrtle Beach area home for over 36 years. I’ve spent nearly 23 of those years helping people buy and sell homes along the Grand Strand — from oceanfront condos to family neighborhoods and everything in between.
Having lived here a large part of my life, I know this area inside and out — the local spots, the best communities, and the hidden gems that make the Grand Strand such a great place to live. Whether you’re relocating, investing, or selling your home, my goal is to make
Jim's Other Listings
Source: Coastal Carolinas Association of REALTORS®
MLS Number: 2515681
APN: 45908010020
- 1415 Ashwood Cir
- 455 Deerfield Links Dr
- 612 Hickman St
- 163 Marsh Deer Place
- 155 Marsh Deer Place
- 591 Hickman St
- 583 Hickman St
- 2170 Deerfield Ave
- Lot 2 Deerfield Links Dr
- Lot 1 Deerfield Links Dr
- 932 Abernathy Place
- 2040 Cross Gate Blvd Unit 204
- 2040 Cross Gate Blvd Unit 301
- 2050 Cross Gate Blvd Unit 303
- 2050 Cross Gate Blvd Unit 201
- 2000 Cross Gate Blvd Unit 202
- 2000 Cross Gate Blvd Unit 102
- 2090 Cross Gate Blvd Unit 205
- 2030 Cross Gate Blvd Unit 204
- 2020 Cross Gate Blvd Unit 203
- 136 Reindeer Rd S
- 2040 Cross Gate Blvd Unit 204
- 2090 Cross Gate Blvd Unit 205
- 2020 Cross Gate Blvd Unit ID1329045P
- 1930 Bent Grass Dr Unit ID1329031P
- 1890 Colony Dr Unit ID1329072P
- 1890 Colony Dr Unit 16-I
- 1880 Colony Dr Unit 12J
- 1920 Bent Grass Dr Unit ID1329033P
- 1920 Bent Grass Dr Unit ID1329044P
- 327 Floral Beach Way
- 1890E Auburn Ln Unit ID1329035P
- 1890E Auburn Ln Unit ID1329075P
- 11 Colony Dr Unit ID1329048P
- 1890 Auburn Ln Unit 29H
- 76 S Reindeer Rd Unit ID1329032P
- 27-E Colony Dr Unit ID1329037P
- 5 Colony Dr Unit ID1329034P
- 1850 Colony Dr Unit ID1330791P
- 1850 Colony Dr Unit ID1329041P

