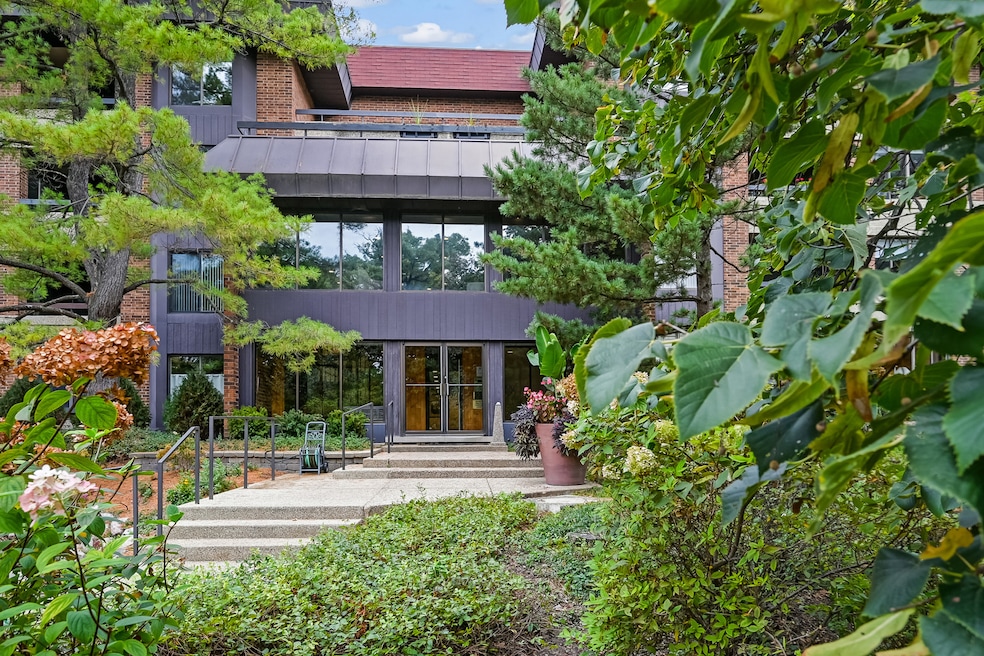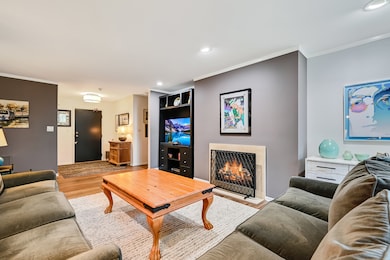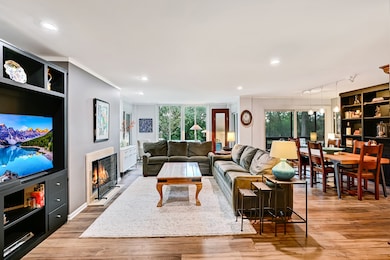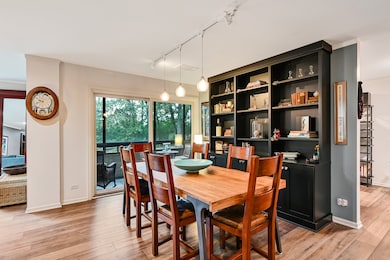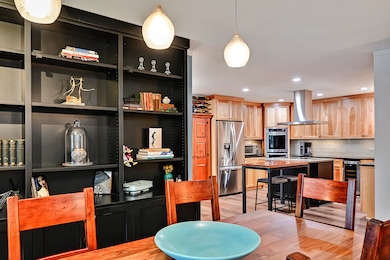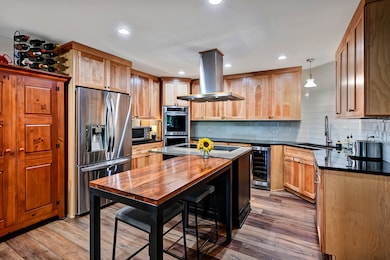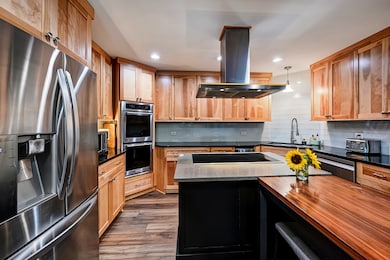1409 Burr Oak Rd Unit 111A Hinsdale, IL 60521
Estimated payment $5,340/month
Highlights
- Lock-and-Leave Community
- Wine Refrigerator
- Community Pool
- Monroe Elementary School Rated A+
- Screened Porch
- Tennis Courts
About This Home
MODERN LUXURY MEETS NATURAL BEAUTY This exceptional Graue Mill condo offers five-star living with two spacious bedrooms, two modern bathrooms, two screened balconies, and two dedicated parking spaces. The residence is designed to meet every need and is equipped with premium features throughout. The living and dining rooms feature a cozy fireplace, custom cabinetry, and stunning views that bring the natural surroundings into the home. The open floor plan allows for seamless entertaining indoors or outdoors on the two screened balconies. The beautifully modernized kitchen boasts custom birch cabinetry, sleek stainless steel appliances, and elegant granite countertops. Every appliance is state-of-the-art, including a double oven and a brand new dishwasher, providing both style and functionality for the home chef. Conveniently located adjacent to the kitchen and one of the balconies, the office offers a quiet space for productivity. The primary suite has been reconfigured to include a spacious walk-in closet, complemented by two additional full-sized closets. The second bedroom currently serves as a home office, complete with built-in cabinetry, bookshelves, drawers, and filing cabinets-ideal for remote work. Both bathrooms have been extensively renovated and upgraded to reflect high standards of comfort and style. Luxury vinyl plank flooring graces the living areas, while plush carpeting provides comfort in the bedrooms. The home is illuminated by beautiful light fixtures and recessed lighting. Most doors have been replaced with stunning Shaker-style five-panel doors, complemented by stylish hardware. Brand new windows, a cost-effective furnace, and efficient air conditioning ensure comfort and energy savings. Attention to detail is evident throughout, with no aspect of the home overlooked. Graue Mill amenities include a 24/7 manned gatehouse, high-speed internet, Infinity cable, a clubhouse, pickleball and tennis courts, an outdoor pool, and newly updated street lights, roads, and signage. The condo comes with garage spots Lower A #69 and #70 including a large storage unit. The storage locker is located at Upper A #36. Tour this magnificent condo today and experience luxury living at Graue Mill.
Property Details
Home Type
- Condominium
Est. Annual Taxes
- $6,316
Year Built
- Built in 1978 | Remodeled in 2020
HOA Fees
- $1,144 Monthly HOA Fees
Parking
- 2 Car Garage
- Driveway
- Parking Included in Price
Home Design
- Entry on the 1st floor
- Brick Exterior Construction
Interior Spaces
- 1,932 Sq Ft Home
- 4-Story Property
- Gas Log Fireplace
- Plantation Shutters
- Window Screens
- Sliding Doors
- Entrance Foyer
- Family Room
- Living Room with Fireplace
- Dining Room
- Home Office
- Screened Porch
- Storage
Kitchen
- Double Oven
- Cooktop with Range Hood
- Microwave
- High End Refrigerator
- Dishwasher
- Wine Refrigerator
- Stainless Steel Appliances
- Disposal
Flooring
- Carpet
- Laminate
Bedrooms and Bathrooms
- 2 Bedrooms
- 2 Potential Bedrooms
- Walk-In Closet
- 2 Full Bathrooms
- Dual Sinks
- Soaking Tub
Laundry
- Laundry Room
- Dryer
- Washer
- Sink Near Laundry
Outdoor Features
- Balcony
Schools
- Monroe Elementary School
- Clarendon Hills Middle School
- Hinsdale Central High School
Utilities
- Forced Air Heating and Cooling System
- Lake Michigan Water
Listing and Financial Details
- Senior Tax Exemptions
- Homeowner Tax Exemptions
Community Details
Overview
- Association fees include water, gas, parking, insurance, security, clubhouse, pool, exterior maintenance, lawn care, scavenger, snow removal, internet
- 46 Units
- Anthony Association, Phone Number (630) 654-1588
- Mid-Rise Condominium
- Graue Mill Subdivision, Ranch Floorplan
- Lock-and-Leave Community
Amenities
- Party Room
- Elevator
- Community Storage Space
Recreation
- Tennis Courts
- Community Pool
- Park
Pet Policy
- Pets up to 25 lbs
- Limit on the number of pets
- Pet Size Limit
- Dogs and Cats Allowed
Security
- Resident Manager or Management On Site
Map
Home Values in the Area
Average Home Value in this Area
Tax History
| Year | Tax Paid | Tax Assessment Tax Assessment Total Assessment is a certain percentage of the fair market value that is determined by local assessors to be the total taxable value of land and additions on the property. | Land | Improvement |
|---|---|---|---|---|
| 2024 | $6,316 | $137,651 | $13,766 | $123,885 |
| 2023 | $5,986 | $127,290 | $12,730 | $114,560 |
| 2022 | $6,843 | $141,360 | $14,150 | $127,210 |
| 2021 | $6,493 | $137,850 | $13,800 | $124,050 |
| 2020 | $6,321 | $134,830 | $13,500 | $121,330 |
| 2019 | $6,242 | $128,180 | $12,830 | $115,350 |
| 2018 | $4,632 | $101,110 | $10,120 | $90,990 |
| 2017 | $4,072 | $90,050 | $9,010 | $81,040 |
| 2016 | $3,503 | $77,120 | $7,720 | $69,400 |
| 2015 | $3,415 | $71,840 | $7,190 | $64,650 |
| 2014 | $3,388 | $66,820 | $6,770 | $60,050 |
| 2013 | $3,541 | $67,760 | $6,860 | $60,900 |
Property History
| Date | Event | Price | List to Sale | Price per Sq Ft |
|---|---|---|---|---|
| 10/14/2025 10/14/25 | For Sale | $695,000 | -- | $360 / Sq Ft |
Purchase History
| Date | Type | Sale Price | Title Company |
|---|---|---|---|
| Interfamily Deed Transfer | -- | None Available | |
| Deed | -- | None Available | |
| Interfamily Deed Transfer | -- | None Available | |
| Warranty Deed | $270,000 | Chicago Title Insurance Comp | |
| Interfamily Deed Transfer | -- | Chicago Title Insurance Comp |
Mortgage History
| Date | Status | Loan Amount | Loan Type |
|---|---|---|---|
| Previous Owner | $216,000 | New Conventional |
Source: Midwest Real Estate Data (MRED)
MLS Number: 12494436
APN: 06-36-407-009
- 1409 Burr Oak Rd Unit 414A
- 1409 Burr Oak Rd Unit 112A
- 1409 Burr Oak Rd Unit 315A
- 1401 Burr Oak Rd Unit 202B
- 1401 Burr Oak Rd Unit 108B
- 1401 Burr Oak Rd Unit 114B
- 1210 Hawthorne Ln
- 3420 York Rd
- 3504 York Rd
- 3403 York Rd
- 3309 York Rd
- 736 N Oak St
- 735 Phillippa St
- 719 N Elm St
- 3902 Rose Ave
- 3015 Lincoln Rd
- 4068 Western Ave
- 15 Templeton Dr
- 401 Glendale Ave
- 1400 Oak St
- 21 Spinning Wheel Rd
- 1340 Oak St
- 4380 Central Ave Unit A
- 146 E Maple St
- 134 E Maple St Unit 2
- 4386 Woodland Ave Unit 1
- 4489 Central Ave
- 4408 Howard Ave
- 107 S Grant St Unit 101
- 855 Pasquinelli Dr
- 3022 Downing Ave Unit 2
- 244 N Jackson Rd
- 705 Oakwood Dr
- 2150 Mcdonalds Dr
- 644 W Hinsdale Ave
- 1905 S Wolf Rd
- 4614 Gilbert Ave
- 210 Saint Michael Ct
- 616 S Monroe St
- 48 Kingston Dr
