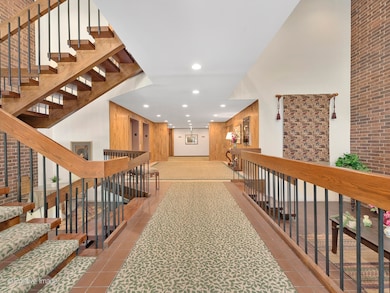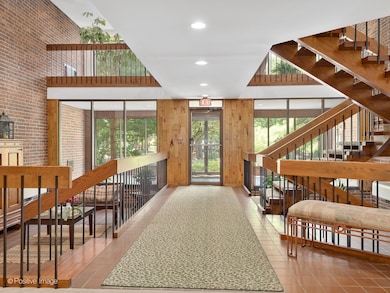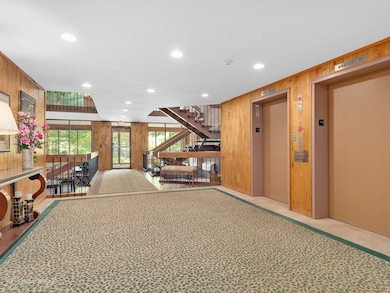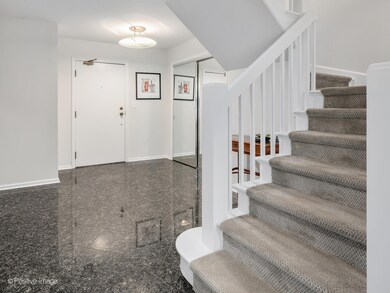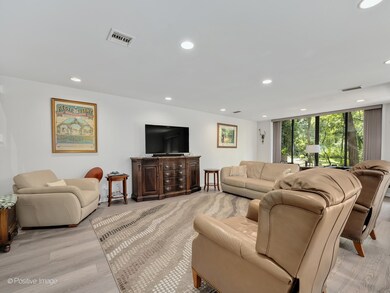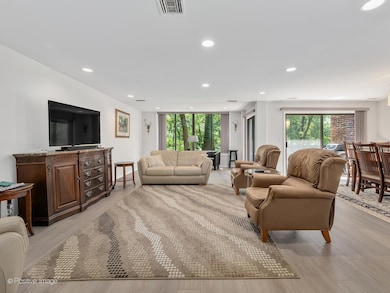1409 Burr Oak Rd Unit 112A Hinsdale, IL 60521
Estimated payment $4,336/month
Highlights
- Open Floorplan
- Landscaped Professionally
- Property is near a park
- Monroe Elementary School Rated A+
- Clubhouse
- Property is adjacent to nature preserve
About This Home
City in the suburbs, awesome modern designed 2 story floor plan with preferred southern exposure with beautiful private treed views. Great open floor plan concept. 2 Bedrooms and 2 and half baths with two balconies. High-end kitchen featuring Neff cabinetry with work station and island with breakfast bar overhang, built in wine rack, several roll out drawers, lazy Susan, rollout trash bin and marble floors. High-end Stainless-Steel appliances. Newer high-end vinyl flooring and entire home recently painted. Primary bathroom has all marble flooring and walls with separate oversized shower and separate soaking tub. Dual vanities with full mirror above. Upstairs guest bedroom has its own private balcony; could make a nice office as well. Totally turnkey move in ready. Parking spaces 68 and 72 in the lower A garage, storage locker 46A. Enjoy all the added amenities such as the 24 hour manned gatehouse, outdoor pool, tennis courts that are also lined for pickleball, basketball area and putting clock.
Property Details
Home Type
- Condominium
Est. Annual Taxes
- $6,022
Year Built
- Built in 1978 | Remodeled in 2000
Lot Details
- Property is adjacent to nature preserve
- Landscaped Professionally
HOA Fees
- $1,072 Monthly HOA Fees
Parking
- 2 Car Garage
- Parking Included in Price
Home Design
- Entry on the 2nd floor
- Brick Exterior Construction
- Concrete Perimeter Foundation
Interior Spaces
- 1,876 Sq Ft Home
- 4-Story Property
- Open Floorplan
- Window Screens
- Entrance Foyer
- Family Room
- Living Room
- Formal Dining Room
- Storage
Kitchen
- Double Oven
- Cooktop with Range Hood
- Microwave
- High End Refrigerator
- Dishwasher
- Stainless Steel Appliances
- Disposal
Flooring
- Marble
- Vinyl
Bedrooms and Bathrooms
- 2 Bedrooms
- 2 Potential Bedrooms
- Dual Sinks
- Soaking Tub
- Separate Shower
Laundry
- Laundry Room
- Dryer
- Washer
Outdoor Features
- Balcony
Location
- Property is near a park
- Property is near a forest
Schools
- Monroe Elementary School
- Clarendon Hills Middle School
- Hinsdale Central High School
Utilities
- Forced Air Heating and Cooling System
- Lake Michigan Water
- Cable TV Available
Community Details
Overview
- Association fees include water, parking, insurance, tv/cable, clubhouse, pool, exterior maintenance, lawn care, scavenger, snow removal, internet
- 46 Units
- Jamie Association, Phone Number (630) 654-1566
- Mid-Rise Condominium
- Two Story
- Property managed by FSR
Amenities
- Common Area
- Clubhouse
- Elevator
- Community Storage Space
Recreation
- Tennis Courts
- Community Pool
- Park
Pet Policy
- Pets up to 25 lbs
- Limit on the number of pets
- Pet Size Limit
- Dogs and Cats Allowed
Security
- Resident Manager or Management On Site
Map
Home Values in the Area
Average Home Value in this Area
Tax History
| Year | Tax Paid | Tax Assessment Tax Assessment Total Assessment is a certain percentage of the fair market value that is determined by local assessors to be the total taxable value of land and additions on the property. | Land | Improvement |
|---|---|---|---|---|
| 2024 | $6,940 | $133,672 | $13,377 | $120,295 |
| 2023 | $5,788 | $123,610 | $12,370 | $111,240 |
| 2022 | $6,022 | $125,720 | $12,570 | $113,150 |
| 2021 | $4,463 | $122,600 | $12,260 | $110,340 |
| 2020 | $4,451 | $119,910 | $11,990 | $107,920 |
| 2019 | $4,645 | $114,000 | $11,400 | $102,600 |
| 2018 | $4,482 | $98,190 | $9,820 | $88,370 |
| 2017 | $3,938 | $87,450 | $8,750 | $78,700 |
| 2016 | $3,385 | $74,890 | $7,490 | $67,400 |
| 2015 | $3,299 | $69,770 | $6,980 | $62,790 |
| 2014 | $3,758 | $70,570 | $7,070 | $63,500 |
| 2013 | $3,759 | $71,560 | $7,170 | $64,390 |
Property History
| Date | Event | Price | List to Sale | Price per Sq Ft | Prior Sale |
|---|---|---|---|---|---|
| 03/13/2025 03/13/25 | Price Changed | $525,000 | -8.7% | $280 / Sq Ft | |
| 02/13/2025 02/13/25 | For Sale | $575,000 | +47.4% | $307 / Sq Ft | |
| 05/08/2023 05/08/23 | Sold | $390,000 | -2.1% | $208 / Sq Ft | View Prior Sale |
| 04/16/2023 04/16/23 | Pending | -- | -- | -- | |
| 04/12/2023 04/12/23 | For Sale | $398,500 | -- | $212 / Sq Ft |
Purchase History
| Date | Type | Sale Price | Title Company |
|---|---|---|---|
| Deed | $390,000 | None Listed On Document | |
| Interfamily Deed Transfer | -- | None Available | |
| Interfamily Deed Transfer | -- | -- | |
| Interfamily Deed Transfer | -- | -- | |
| Warranty Deed | $375,000 | Stewart Title Company | |
| Warranty Deed | $193,000 | -- |
Mortgage History
| Date | Status | Loan Amount | Loan Type |
|---|---|---|---|
| Open | $260,000 | Balloon | |
| Previous Owner | $154,400 | Purchase Money Mortgage |
Source: Midwest Real Estate Data (MRED)
MLS Number: 12290345
APN: 06-36-407-010
- 1409 Burr Oak Rd Unit 414A
- 1409 Burr Oak Rd Unit 315A
- 1401 Burr Oak Rd Unit 202B
- 1401 Burr Oak Rd Unit 108B
- 1401 Burr Oak Rd Unit 114B
- 1210 Hawthorne Ln
- 3420 York Rd
- 3504 York Rd
- 3403 York Rd
- 3309 York Rd
- 736 N Oak St
- 3902 Rose Ave
- 3015 Lincoln Rd
- 130 Fuller Rd
- 4068 Western Ave
- 15 Templeton Dr
- 401 Glendale Ave
- 531 N York Rd
- 4057 Forest Ave
- 422 Mills St
- 21 Spinning Wheel Rd
- 3309 York Rd
- 3008 Lincoln Rd
- 1340 Oak St
- 4206 Central Ave
- 4380 Central Ave Unit A
- 134 E Maple St Unit 2
- 4386 Woodland Ave Unit 1
- 107 S Grant St Unit 101
- 855 Pasquinelli Dr
- 2913 Kensington Ave
- 201 S Vine St Unit 2
- 244 N Jackson Rd
- 2150 Mcdonalds Dr
- 644 W Hinsdale Ave
- 1905 S Wolf Rd
- 4614 Gilbert Ave
- 616 S Monroe St
- 48 Kingston Dr
- 28 Cambridge Dr

