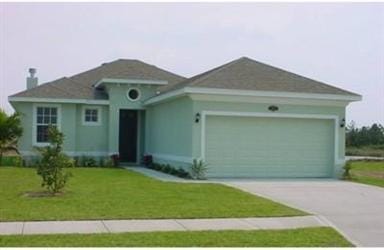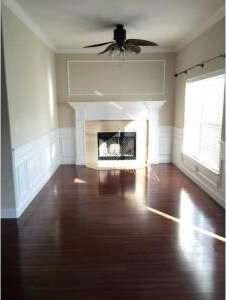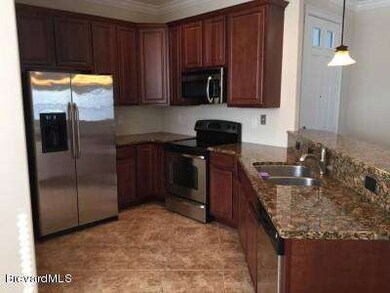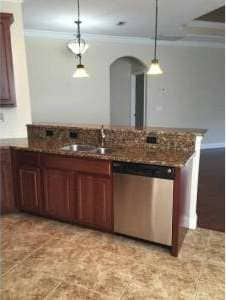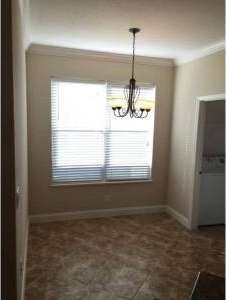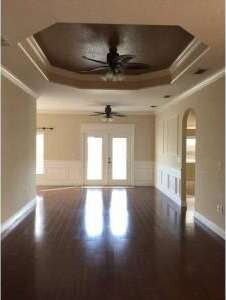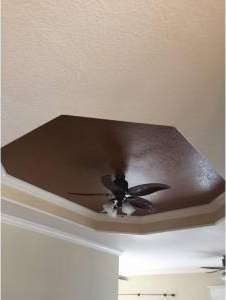
1409 Corbett Ln Melbourne, FL 32904
Highlights
- Sun or Florida Room
- Great Room
- 2 Car Attached Garage
- Melbourne Senior High School Rated A-
- Hurricane or Storm Shutters
- Eat-In Kitchen
About This Home
As of October 2015Well maintained 2008 custom Walden home on a spacious corner lot in Manchester Lakes. Complete exterior paint and interior painted as needed in 2015. 14X25 Great room, eat in kitchen, and cozy parlor with wood burning fireplace. Kitchen has granite counter tops and ALL stainless steel appliances. Features in the home include double try ceiling, crown molding, deep base molding, recess lighting, and other decorative molding. Open floor plan with 9.4 ft ceilings and Split bedroom plan.
Quality pergo flooring,large ceramic tile, and carpeted bedrooms. Security system and garage door opener. Master bath has double sinks, separate garden tub, custom walk in shower, and walk in closet. Close proximity to shopping and great schools. Great neighborhood with sidewalks. Move in ready!
Home Details
Home Type
- Single Family
Est. Annual Taxes
- $1,488
Year Built
- Built in 2008
Lot Details
- 8,276 Sq Ft Lot
- North Facing Home
HOA Fees
- $27 Monthly HOA Fees
Parking
- 2 Car Attached Garage
- Garage Door Opener
Home Design
- Shingle Roof
- Concrete Siding
- Block Exterior
- Asphalt
- Stucco
Interior Spaces
- 1,507 Sq Ft Home
- 1-Story Property
- Ceiling Fan
- Wood Burning Fireplace
- Great Room
- Sun or Florida Room
Kitchen
- Eat-In Kitchen
- Microwave
- Dishwasher
- Disposal
Flooring
- Carpet
- Tile
Bedrooms and Bathrooms
- 3 Bedrooms
- Split Bedroom Floorplan
- 2 Full Bathrooms
Home Security
- Security System Leased
- Hurricane or Storm Shutters
- Fire and Smoke Detector
Schools
- Riviera Elementary School
- Stone Middle School
- Melbourne High School
Utilities
- Central Heating and Cooling System
Community Details
- Manchester Lakes Phase 1 Subdivision
Listing and Financial Details
- Assessor Parcel Number 28-37-17-50-00000.0-0040.00
Ownership History
Purchase Details
Home Financials for this Owner
Home Financials are based on the most recent Mortgage that was taken out on this home.Purchase Details
Home Financials for this Owner
Home Financials are based on the most recent Mortgage that was taken out on this home.Similar Homes in the area
Home Values in the Area
Average Home Value in this Area
Purchase History
| Date | Type | Sale Price | Title Company |
|---|---|---|---|
| Warranty Deed | $190,000 | Alliance Title Insurance Age | |
| Warranty Deed | $216,000 | Republic Title Company Of Br |
Mortgage History
| Date | Status | Loan Amount | Loan Type |
|---|---|---|---|
| Open | $175,000 | New Conventional | |
| Closed | $186,558 | FHA | |
| Previous Owner | $171,000 | No Value Available | |
| Previous Owner | $360,000 | Purchase Money Mortgage |
Property History
| Date | Event | Price | Change | Sq Ft Price |
|---|---|---|---|---|
| 07/30/2025 07/30/25 | Price Changed | $385,000 | -2.5% | $255 / Sq Ft |
| 06/02/2025 06/02/25 | For Sale | $395,000 | 0.0% | $262 / Sq Ft |
| 06/02/2025 06/02/25 | Off Market | $395,000 | -- | -- |
| 05/23/2025 05/23/25 | For Sale | $395,000 | +107.9% | $262 / Sq Ft |
| 10/15/2015 10/15/15 | Sold | $190,000 | -5.0% | $126 / Sq Ft |
| 07/27/2015 07/27/15 | Pending | -- | -- | -- |
| 06/18/2015 06/18/15 | Price Changed | $199,900 | -1.5% | $133 / Sq Ft |
| 06/16/2015 06/16/15 | Price Changed | $203,000 | -4.2% | $135 / Sq Ft |
| 06/03/2015 06/03/15 | Price Changed | $212,000 | -3.6% | $141 / Sq Ft |
| 03/06/2015 03/06/15 | For Sale | $219,900 | 0.0% | $146 / Sq Ft |
| 07/31/2012 07/31/12 | Rented | $1,195 | -4.4% | -- |
| 07/03/2012 07/03/12 | Under Contract | -- | -- | -- |
| 06/04/2012 06/04/12 | For Rent | $1,250 | -- | -- |
Tax History Compared to Growth
Tax History
| Year | Tax Paid | Tax Assessment Tax Assessment Total Assessment is a certain percentage of the fair market value that is determined by local assessors to be the total taxable value of land and additions on the property. | Land | Improvement |
|---|---|---|---|---|
| 2023 | $1,933 | $156,810 | $0 | $0 |
| 2022 | $1,795 | $152,250 | $0 | $0 |
| 2021 | $1,866 | $147,820 | $0 | $0 |
| 2020 | $1,820 | $145,780 | $0 | $0 |
| 2019 | $1,819 | $142,510 | $0 | $0 |
| 2018 | $1,818 | $139,860 | $0 | $0 |
| 2017 | $1,795 | $136,990 | $0 | $0 |
| 2016 | $1,815 | $134,180 | $35,500 | $98,680 |
| 2015 | $2,608 | $136,070 | $35,500 | $100,570 |
| 2014 | $1,550 | $114,140 | $33,500 | $80,640 |
Agents Affiliated with this Home
-

Seller's Agent in 2025
Monica Preisendanz
Real Broker, LLC
(321) 557-0005
41 Total Sales
-

Seller's Agent in 2015
Cliff Glansen
FlatFee.com
(954) 965-3990
6 in this area
5,876 Total Sales
-

Buyer's Agent in 2015
Dario Nunez
RE/MAX
(321) 890-9456
2 in this area
136 Total Sales
-
D
Seller's Agent in 2012
Donna Buchanan
Melbourne Realty, Inc.
Map
Source: Space Coast MLS (Space Coast Association of REALTORS®)
MLS Number: 719458
APN: 28-37-17-50-00000.0-0040.00
- 3901 Joslin Way
- 3872 Joslin Way
- 1067 Osborne Ct
- 1787 Attilburgh Blvd
- 1448 Attilburgh Blvd
- 1545 Litchfield Dr
- 1496 Potenza Dr
- 3085 Cerulean Ct
- 0 Eber Blvd Unit 1026302
- 4667 Magenta Isles Dr
- 1375 Coventry Cir
- 1236 Alaqua Way
- 2248 Attilburgh Blvd
- 1642 Orsi Place
- 4529 Vermillion Dunes Ln
- 1116 Potenza Dr
- 2097 Attilburgh Blvd
- 1351 Tamango Dr
- 1350 Tamango Dr
- 1362 York Cir
