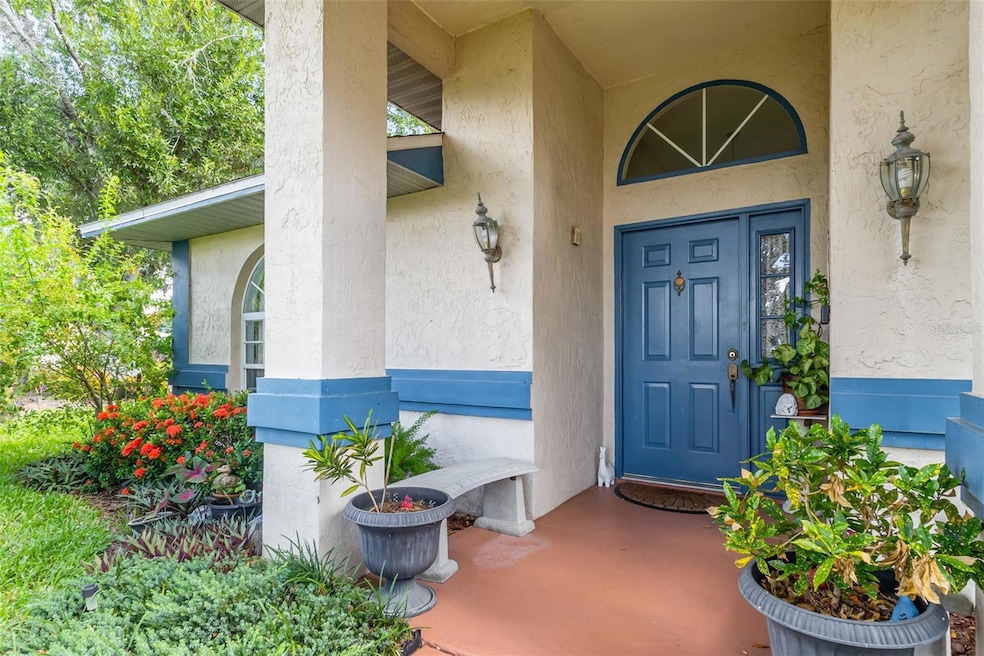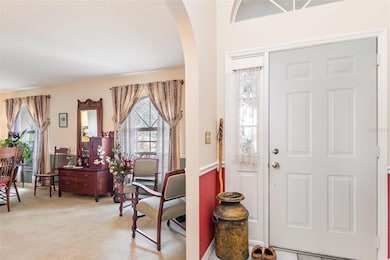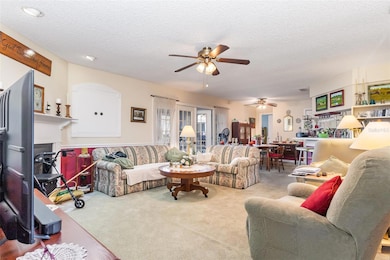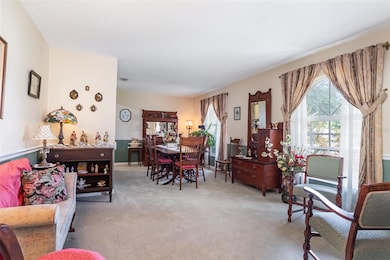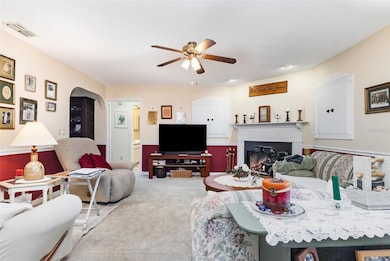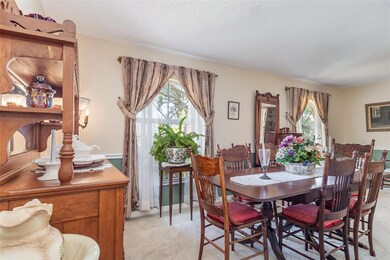1409 Covington Ct Lake Wales, FL 33853
Estimated payment $1,436/month
Highlights
- Florida Architecture
- Attic
- Mature Landscaping
- Kruse Elementary School Rated A-
- Sun or Florida Room
- Den
About This Home
Under contract-accepting backup offers. GREAT PRICE!!! Spacious Cul-de-Sac Retreat in Lake Wales, FL near Bok Tower.
Beautifully maintained 3-bedroom, 2-bath + private office home on an irregular cul-de-sac lot in the sought-after Crown Pointe community. Offering 1,974 sq. ft. of living space, this home features formal and casual living and dining areas with an open, flowing layout. The expansive Florida room spans the back of the home, overlooking a vibrant flower garden and still leaving plenty of fenced outdoor space for children or pets. A large walk-in laundry room with wash sink adds everyday convenience. Move-in ready!
Crown Pointe Community Highlights, Low annual dues of $165 cover community lights, landscaping, utilities, wall maintenance, and neighborhood events. Residents enjoy a welcoming atmosphere with activities like the annual picnic at Bok Tower (free admission for Crown Pointe residents), holiday contests, and well-kept shared spaces. Recent community updates include security cameras at the entrance, a school drop-off bench, and a freshly repaired and repainted perimeter wall.
Close to Bok Tower Gardens, historic downtown Lake Wales, the Lake Wales Arts Center, local dining, shopping, medical facilities, and multiple lakes for boating and fishing. Easy access to US Hwy 27 and SR 60 makes commuting simple.
This home combines the peace of cul-de-sac living, the charm of an active community, and the convenience of a prime Lake Wales location.
Listing Agent
COASTAL PROPERTIES GROUP INTERNATIONAL Brokerage Phone: 727-493-1555 License #3092806 Listed on: 08/14/2025

Home Details
Home Type
- Single Family
Est. Annual Taxes
- $1,230
Year Built
- Built in 1989
Lot Details
- 10,075 Sq Ft Lot
- Lot Dimensions are 76x110
- Cul-De-Sac
- South Facing Home
- Fenced
- Mature Landscaping
- Oversized Lot
- Level Lot
- Irregular Lot
- Landscaped with Trees
HOA Fees
- $13 Monthly HOA Fees
Parking
- 2 Car Attached Garage
- Workshop in Garage
- Ground Level Parking
- Garage Door Opener
- Driveway
Home Design
- Florida Architecture
- Slab Foundation
- Shingle Roof
- Stucco
Interior Spaces
- 1,974 Sq Ft Home
- 1-Story Property
- Shelving
- Ceiling Fan
- Wood Burning Fireplace
- Window Treatments
- French Doors
- Sliding Doors
- Family Room Off Kitchen
- Formal Dining Room
- Den
- Sun or Florida Room
- Walk-Up Access
- Laundry Room
- Attic
Kitchen
- Dinette
- Range
- Microwave
- Dishwasher
Flooring
- Carpet
- Linoleum
- Tile
Bedrooms and Bathrooms
- 3 Bedrooms
- Split Bedroom Floorplan
- Walk-In Closet
- 2 Full Bathrooms
Outdoor Features
- Covered Patio or Porch
- Exterior Lighting
- Private Mailbox
Schools
- Spook Hill Elementary School
- Mclaughlin Middle School
- Bartow High School
Utilities
- Central Heating and Cooling System
Community Details
- Paul Webb Association, Phone Number (863) 632-0111
- Visit Association Website
- Crown Pointe Ph 01 Subdivision
Listing and Financial Details
- Visit Down Payment Resource Website
- Tax Lot 60
- Assessor Parcel Number 27-29-36-880201-000600
Map
Home Values in the Area
Average Home Value in this Area
Tax History
| Year | Tax Paid | Tax Assessment Tax Assessment Total Assessment is a certain percentage of the fair market value that is determined by local assessors to be the total taxable value of land and additions on the property. | Land | Improvement |
|---|---|---|---|---|
| 2025 | $1,230 | $107,667 | -- | -- |
| 2024 | $1,186 | $104,633 | -- | -- |
| 2023 | $1,186 | $101,585 | $0 | $0 |
| 2022 | $1,189 | $98,626 | $0 | $0 |
| 2021 | $1,186 | $95,753 | $0 | $0 |
| 2020 | $1,169 | $94,431 | $0 | $0 |
| 2018 | $1,134 | $90,587 | $0 | $0 |
| 2017 | $1,098 | $88,724 | $0 | $0 |
| 2016 | $1,089 | $86,899 | $0 | $0 |
| 2015 | $953 | $86,295 | $0 | $0 |
| 2014 | $942 | $85,610 | $0 | $0 |
Property History
| Date | Event | Price | List to Sale | Price per Sq Ft |
|---|---|---|---|---|
| 11/12/2025 11/12/25 | Pending | -- | -- | -- |
| 10/10/2025 10/10/25 | Price Changed | $250,000 | -9.1% | $127 / Sq Ft |
| 08/14/2025 08/14/25 | For Sale | $275,000 | -- | $139 / Sq Ft |
Purchase History
| Date | Type | Sale Price | Title Company |
|---|---|---|---|
| Quit Claim Deed | $100 | None Listed On Document | |
| Warranty Deed | $125,900 | Gulf Coast Title Closings & | |
| Warranty Deed | $107,000 | -- | |
| Warranty Deed | $99,900 | -- |
Mortgage History
| Date | Status | Loan Amount | Loan Type |
|---|---|---|---|
| Previous Owner | $80,000 | Purchase Money Mortgage | |
| Previous Owner | $10,700 | New Conventional | |
| Previous Owner | $79,920 | New Conventional |
Source: Stellar MLS
MLS Number: TB8417144
APN: 27-29-36-880201-000600
- 0 Burns Ave Unit 20695537
- 929 Devonshire Way
- 922 Chelsea Way
- 1009 Highview Ct
- 746 Cambridge Way
- 806 Chamberlain Loop
- 808 Chamberlain Loop
- 707 Cambridge Way
- 815 Brentwood Dr
- 1131 Towergate Cir
- 825 Blackwood Dr
- 0 N Lakeshore Blvd
- 799 Highland Crest Loop
- 724 Hillside Ave
- Palmetto Plan at Citrus Ridge - Value
- King Plan at Citrus Ridge - Value
- Pindo Plan at Citrus Ridge - Value
- Queen Plan at Citrus Ridge - Value
- Fishtail Plan at Citrus Ridge - Value
- 714 Hillside Ave
