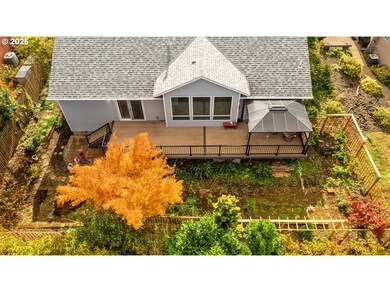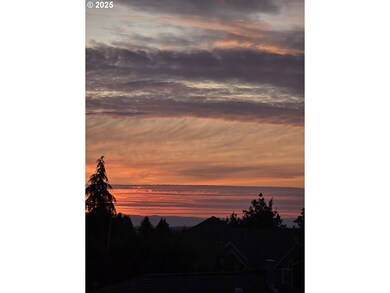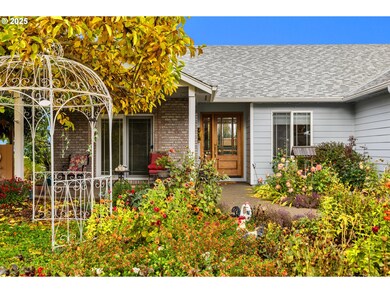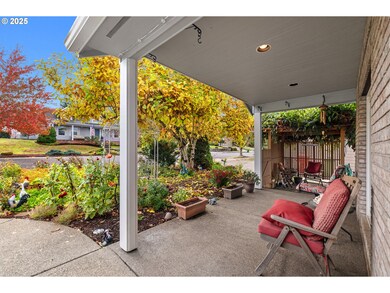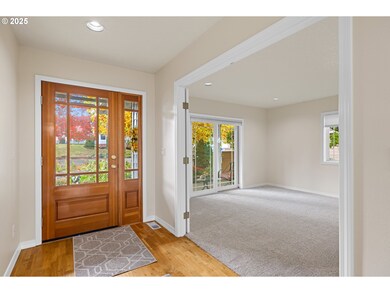
$579,500
- 3 Beds
- 2 Baths
- 1,841 Sq Ft
- 1409 Crestview Dr
- Silverton, OR
NEW TO THE MARKET IN SILVERTON! Great condition on this 3BR, 2.BA, 1841sqft home built in 1999. Additional room could be 4th BR. The home has an open floor plan w/ a new deck and is located on a quiet / low traffic street. Open and bright LV Rm w/ gas FP. Oak hardwood flooring, double ovens, large bedroom suite, landscaped, & fully fenced. View NW towards Valley & Abbey Hill. Recent upgrades
Michael Schmidt SILVERTON REALTY, INC.

