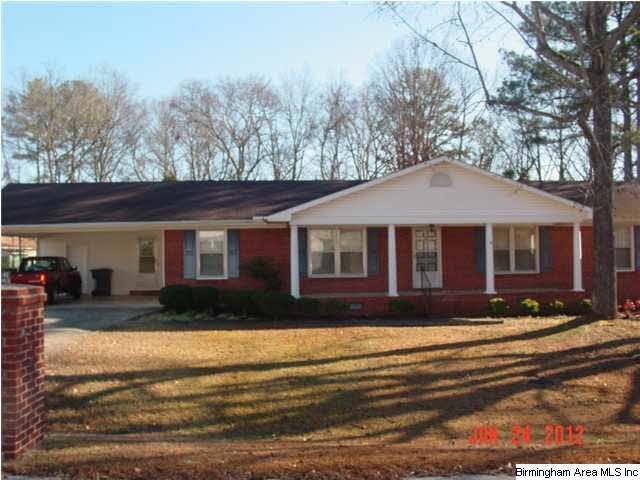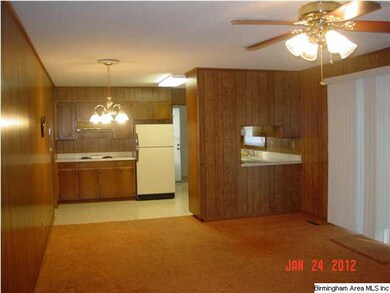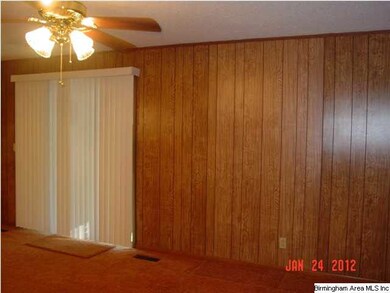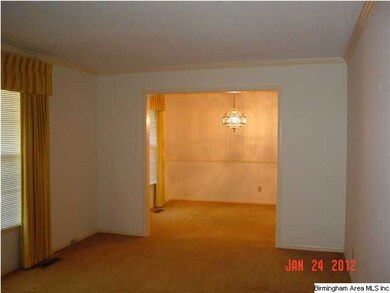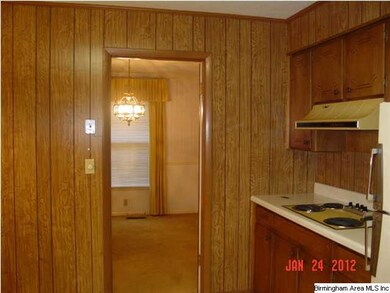
1409 Danbury Ln Anniston, AL 36207
3
Beds
2
Baths
1,690
Sq Ft
0.57
Acres
Highlights
- Wood Flooring
- Breakfast Room
- Storm Windows
- Screened Porch
- Attached Garage
- Interior Lot
About This Home
As of June 2025Sold Before Print!!
Home Details
Home Type
- Single Family
Est. Annual Taxes
- $1,304
Year Built
- 1975
Lot Details
- Interior Lot
- Few Trees
Home Design
- Ridge Vents on the Roof
Interior Spaces
- 1,690 Sq Ft Home
- 1-Story Property
- Ceiling Fan
- Window Treatments
- Breakfast Room
- Dining Room
- Screened Porch
- Crawl Space
- Storm Windows
Kitchen
- Electric Oven
- Stove
- Dishwasher
- Laminate Countertops
Flooring
- Wood
- Carpet
- Tile
Bedrooms and Bathrooms
- 3 Bedrooms
- 2 Full Bathrooms
- Bathtub and Shower Combination in Primary Bathroom
- Linen Closet In Bathroom
Laundry
- Laundry Room
- Laundry on main level
- Washer and Electric Dryer Hookup
Parking
- Attached Garage
- 2 Carport Spaces
- Garage on Main Level
- Driveway
Utilities
- Central Heating and Cooling System
- Heating System Uses Gas
- Gas Water Heater
- Septic Tank
Listing and Financial Details
- Assessor Parcel Number 21-06-23-0-002-004.000
Ownership History
Date
Name
Owned For
Owner Type
Purchase Details
Listed on
Apr 20, 2021
Closed on
May 16, 2021
Sold by
Lambert Lucretia B and Terry Anthony Lambert Estate
Bought by
Lee His Sheng and Lee Kun C
Seller's Agent
Sylvia Bentley
ERA King Real Estate
Buyer's Agent
Mina Farmer
Gold Star Gallery Homes, Inc
List Price
$119,900
Sold Price
$119,900
Home Financials for this Owner
Home Financials are based on the most recent Mortgage that was taken out on this home.
Avg. Annual Appreciation
10.10%
Similar Homes in the area
Create a Home Valuation Report for This Property
The Home Valuation Report is an in-depth analysis detailing your home's value as well as a comparison with similar homes in the area
Home Values in the Area
Average Home Value in this Area
Purchase History
| Date | Type | Sale Price | Title Company |
|---|---|---|---|
| Warranty Deed | $119,900 | None Available |
Source: Public Records
Property History
| Date | Event | Price | Change | Sq Ft Price |
|---|---|---|---|---|
| 06/06/2025 06/06/25 | Sold | $175,000 | 0.0% | $108 / Sq Ft |
| 05/05/2025 05/05/25 | For Sale | $175,000 | +46.0% | $108 / Sq Ft |
| 05/17/2021 05/17/21 | Sold | $119,900 | 0.0% | $74 / Sq Ft |
| 04/20/2021 04/20/21 | For Sale | $119,900 | +38.6% | $74 / Sq Ft |
| 01/24/2012 01/24/12 | Sold | $86,500 | 0.0% | $51 / Sq Ft |
| 01/24/2012 01/24/12 | Pending | -- | -- | -- |
| 01/24/2012 01/24/12 | For Sale | $86,500 | -- | $51 / Sq Ft |
Source: Greater Alabama MLS
Tax History Compared to Growth
Tax History
| Year | Tax Paid | Tax Assessment Tax Assessment Total Assessment is a certain percentage of the fair market value that is determined by local assessors to be the total taxable value of land and additions on the property. | Land | Improvement |
|---|---|---|---|---|
| 2024 | $1,304 | $25,112 | $4,200 | $20,912 |
| 2023 | $1,304 | $24,124 | $4,200 | $19,924 |
| 2022 | $1,242 | $24,124 | $4,200 | $19,924 |
| 2021 | $1,060 | $20,588 | $4,200 | $16,388 |
| 2020 | $1,021 | $19,644 | $4,200 | $15,444 |
| 2019 | $967 | $18,580 | $3,836 | $14,744 |
| 2018 | $967 | $18,580 | $0 | $0 |
| 2017 | $509 | $9,520 | $0 | $0 |
| 2016 | $500 | $9,520 | $0 | $0 |
| 2013 | -- | $9,520 | $0 | $0 |
Source: Public Records
Agents Affiliated with this Home
-
M
Seller's Agent in 2025
Mina Farmer
Gold Star Gallery Homes, Inc
-
A
Buyer's Agent in 2025
Amber Collett
Re Vision Unlimited LLC Dba Re
-
S
Seller's Agent in 2021
Sylvia Bentley
ERA King Real Estate
Map
Source: Greater Alabama MLS
MLS Number: 521108
APN: 21-06-23-0-002-004.000
Nearby Homes
- 4315 Greenbrier Dear Rd
- 4319 Greenbrier Dear Rd
- 4200 Cloverdale Rd
- 1015 Emory Place
- 1025 Old Mill Rd
- 1267 Stillwater Rd
- 1244 Stillwater Rd
- 1401 Cloverdale Rd
- 0 Ashton Manor Unit 41 21406054
- 4643 Amberwood Dr
- 3908 Cloverdale Rd
- 1508 Cloverdale Rd
- 14 Country Squire Rd
- 0 Jones Rd Unit 1 21395099
- 3812 Caffey Woods Rd
- 3901 Lee Dr
- 3613 Dale Hollow Rd
- 3913 Stratford Rd
- 59 Peyton Place Unit 11
- 1719 Golden Springs Rd Unit 3
