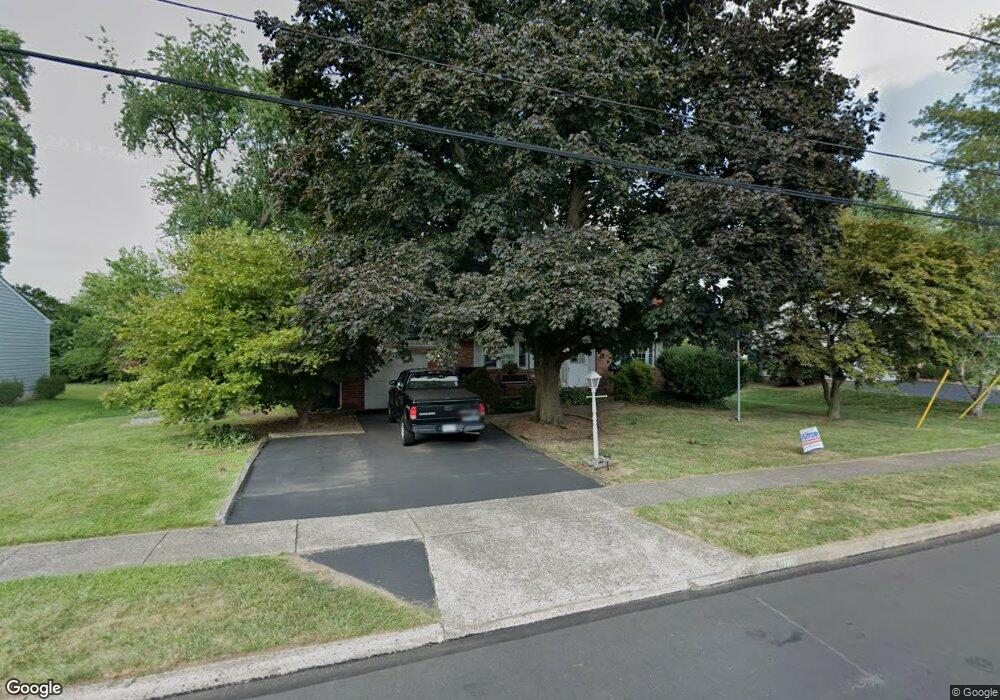1409 Devon Rd Warminster, PA 18974
Estimated Value: $431,779 - $531,000
Studio
2
Baths
1,794
Sq Ft
$277/Sq Ft
Est. Value
About This Home
This home is located at 1409 Devon Rd, Warminster, PA 18974 and is currently estimated at $497,695, approximately $277 per square foot. 1409 Devon Rd is a home located in Bucks County with nearby schools including Willow Dale Elementary School, Log College Middle School, and William Tennent High School.
Ownership History
Date
Name
Owned For
Owner Type
Purchase Details
Closed on
Nov 19, 2019
Sold by
Train Michael H and Train Susan R
Bought by
Train Michael H and Train Susan R
Current Estimated Value
Purchase Details
Closed on
Apr 28, 2000
Sold by
Lukshides William F and Lukshides Elizabeth W
Bought by
Train Michael H
Home Financials for this Owner
Home Financials are based on the most recent Mortgage that was taken out on this home.
Original Mortgage
$178,500
Outstanding Balance
$61,977
Interest Rate
8.21%
Mortgage Type
VA
Estimated Equity
$435,718
Purchase Details
Closed on
Jul 17, 1968
Bought by
Lukshides William F and Lukshides Elizabeth
Create a Home Valuation Report for This Property
The Home Valuation Report is an in-depth analysis detailing your home's value as well as a comparison with similar homes in the area
Home Values in the Area
Average Home Value in this Area
Purchase History
| Date | Buyer | Sale Price | Title Company |
|---|---|---|---|
| Train Michael H | -- | Armour Settlement | |
| Train Michael H | $175,000 | -- | |
| Lukshides William F | -- | -- |
Source: Public Records
Mortgage History
| Date | Status | Borrower | Loan Amount |
|---|---|---|---|
| Open | Train Michael H | $178,500 |
Source: Public Records
Tax History
| Year | Tax Paid | Tax Assessment Tax Assessment Total Assessment is a certain percentage of the fair market value that is determined by local assessors to be the total taxable value of land and additions on the property. | Land | Improvement |
|---|---|---|---|---|
| 2025 | $5,572 | $26,400 | $5,320 | $21,080 |
| 2024 | $5,572 | $26,400 | $5,320 | $21,080 |
| 2023 | $5,401 | $26,400 | $5,320 | $21,080 |
| 2022 | $5,285 | $26,400 | $5,320 | $21,080 |
| 2021 | $5,162 | $26,400 | $5,320 | $21,080 |
| 2020 | $5,089 | $26,400 | $5,320 | $21,080 |
| 2019 | $4,819 | $26,400 | $5,320 | $21,080 |
| 2018 | $4,704 | $26,400 | $5,320 | $21,080 |
| 2017 | $4,566 | $26,400 | $5,320 | $21,080 |
| 2016 | $4,566 | $26,400 | $5,320 | $21,080 |
| 2015 | $4,474 | $26,400 | $5,320 | $21,080 |
| 2014 | $4,474 | $26,400 | $5,320 | $21,080 |
Source: Public Records
Map
Nearby Homes
- 1454 Kingsley Dr
- 146 Fairway Dr Unit 134
- 189 Villa Dr Unit 108
- 1575 W Street Rd Unit 327
- 60 Caledonia Dr
- L:26 Street Rd
- 532 Sherwood Ln
- 711 W County Line Rd
- 537 Sherwood Ln
- 422 Redbud Ct
- 1054 Riviera Rd
- 602 America Dr
- 733 W County Line Rd
- 604 Liberty Ridge Rd
- 623 Liberty Ridge Rd
- 18 Patriot Ln
- 616 Liberty Ridge Rd
- 36 Patriot Ln
- 25 Patriot Ln
- 1493 Maguire Ln
