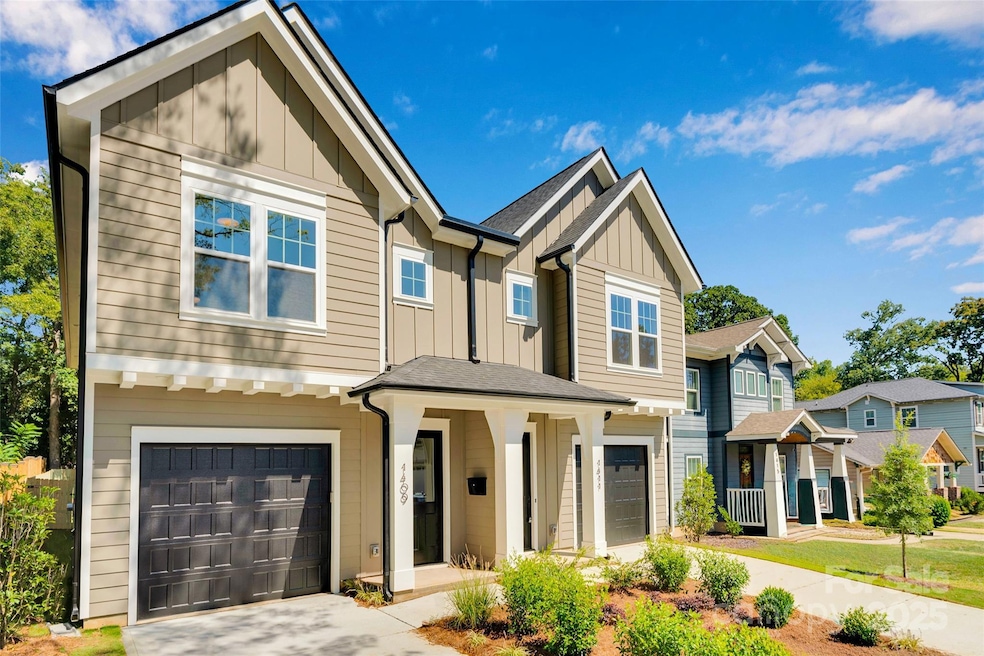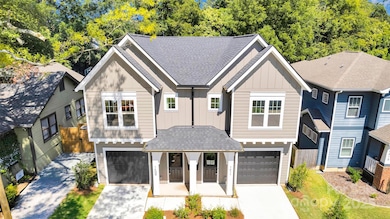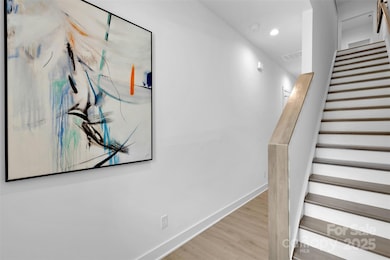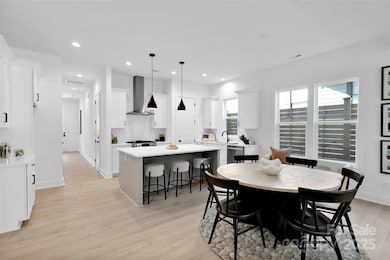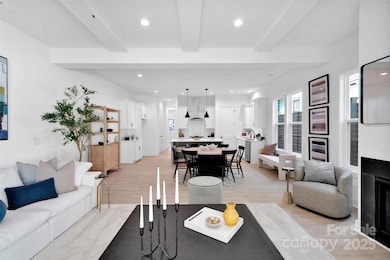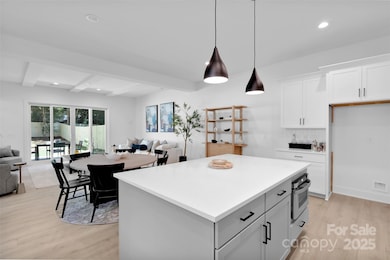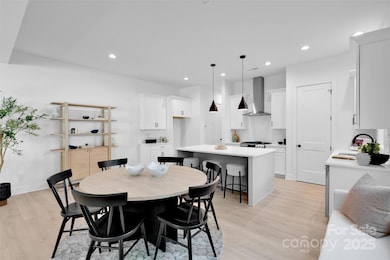1409 Downs Ave Charlotte, NC 28205
Shamrock NeighborhoodEstimated payment $3,601/month
Highlights
- New Construction
- 1 Car Attached Garage
- Tankless Water Heater
- No HOA
- Patio
- Tile Flooring
About This Home
Welcome to your urban oasis at **1409 Downs Avenue**. This brand-new, modern duplex is a walker's paradise, perfectly positioned between the vibrant energy of Plaza Midwood and NoDa. Step inside and be greeted by 10-foot ceilings and an open-concept layout centered around a stylish gas fireplace. The kitchen is a showstopper, featuring a massive island—ideal for gathering friends. Double sliding glass doors seamlessly connect the living area to a private patio with 6 ft privacy fencing, making indoor-door entertaining a breeze. With a 1-car garage, **no HOA, and no rental restrictions**, this is a rare find for a first-time homeowner or savvy investor. Uptown is just a quick 10-minute drive away. This is your last chance to own a piece of this sought-after address, as the other unit is already sold.
Call agent to schedule a private showing or you can tour at your own time with U Tour!
Listing Agent
EXP Realty LLC Ballantyne Brokerage Phone: 704-201-0466 License #181224 Listed on: 08/12/2025

Townhouse Details
Home Type
- Townhome
Est. Annual Taxes
- $2,495
Year Built
- Built in 2025 | New Construction
Lot Details
- Property is Fully Fenced
- Privacy Fence
- Cleared Lot
Parking
- 1 Car Attached Garage
- Driveway
Home Design
- Home is estimated to be completed on 8/29/25
- Entry on the 1st floor
- Slab Foundation
- Architectural Shingle Roof
Interior Spaces
- 2-Story Property
- Wired For Data
- Gas Fireplace
- Insulated Windows
- Insulated Doors
- Living Room with Fireplace
Kitchen
- Oven
- Gas Cooktop
- Microwave
- Dishwasher
- Disposal
Flooring
- Carpet
- Tile
- Vinyl
Bedrooms and Bathrooms
- 3 Bedrooms
Laundry
- Laundry on upper level
- Washer and Electric Dryer Hookup
Home Security
Outdoor Features
- Patio
Utilities
- Central Heating and Cooling System
- Underground Utilities
- Tankless Water Heater
- Fiber Optics Available
- Cable TV Available
Listing and Financial Details
- Assessor Parcel Number 093-099-23
Community Details
Overview
- No Home Owners Association
- Built by Vista Homes
- Midwood Subdivision, Wainwright II Floorplan
Security
- Carbon Monoxide Detectors
Map
Home Values in the Area
Average Home Value in this Area
Tax History
| Year | Tax Paid | Tax Assessment Tax Assessment Total Assessment is a certain percentage of the fair market value that is determined by local assessors to be the total taxable value of land and additions on the property. | Land | Improvement |
|---|---|---|---|---|
| 2025 | $2,495 | $184,000 | $184,000 | -- |
| 2024 | $2,495 | $288,900 | $230,000 | $58,900 |
| 2023 | $2,495 | $288,900 | $230,000 | $58,900 |
| 2022 | $2,312 | $213,600 | $120,000 | $93,600 |
| 2021 | $2,290 | $213,600 | $120,000 | $93,600 |
| 2020 | $2,276 | $213,600 | $120,000 | $93,600 |
| 2019 | $2,244 | $213,600 | $120,000 | $93,600 |
| 2018 | $1,571 | $108,500 | $40,000 | $68,500 |
| 2017 | $1,530 | $108,500 | $40,000 | $68,500 |
| 2016 | $1,511 | $108,500 | $40,000 | $68,500 |
| 2015 | $1,488 | $108,500 | $40,000 | $68,500 |
| 2014 | $1,472 | $112,800 | $40,000 | $72,800 |
Property History
| Date | Event | Price | List to Sale | Price per Sq Ft |
|---|---|---|---|---|
| 10/23/2025 10/23/25 | Pending | -- | -- | -- |
| 10/14/2025 10/14/25 | Price Changed | $644,900 | -0.8% | $325 / Sq Ft |
| 08/12/2025 08/12/25 | For Sale | $649,900 | 0.0% | $327 / Sq Ft |
| 02/09/2024 02/09/24 | Rented | $1,095 | 0.0% | -- |
| 01/04/2024 01/04/24 | For Rent | $1,095 | -- | -- |
Purchase History
| Date | Type | Sale Price | Title Company |
|---|---|---|---|
| Trustee Deed | $49,500 | None Available | |
| Warranty Deed | -- | None Available | |
| Warranty Deed | -- | None Available | |
| Warranty Deed | $78,000 | None Available | |
| Warranty Deed | $64,000 | -- | |
| Warranty Deed | $60,000 | -- | |
| Warranty Deed | $53,000 | -- |
Mortgage History
| Date | Status | Loan Amount | Loan Type |
|---|---|---|---|
| Previous Owner | $50,800 | Purchase Money Mortgage | |
| Previous Owner | $42,000 | Purchase Money Mortgage | |
| Previous Owner | $42,829 | Purchase Money Mortgage | |
| Closed | $6,000 | No Value Available |
Source: Canopy MLS (Canopy Realtor® Association)
MLS Number: 4291255
APN: 093-099-03
- 1616 E 35th St
- 1529 Beckwith Place
- 1422 Winston Dr
- 1421 Winston Dr
- 1415 Winston Dr
- 1325 Shamrock Dr
- 3017 Florida Ave
- 1507 Matheson Ave
- 1501 Herrin Ave
- 1521 Herrin Ave
- 1825 Beckwith Place
- 3015 Virginia Ave
- 1516 Matheson Ave
- 2027 Ibis Ct Unit 9
- 2025 Ibis Ct Unit 10
- 2925 Virginia Ave
- 2000 Patio Ct Unit 101, 125, 129
- 2000 Patio Ct Unit 105
- 2000 Patio Ct Unit 108
- 1227 E 34th St Unit 420
