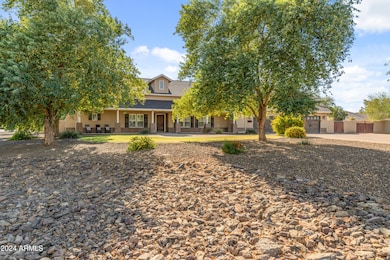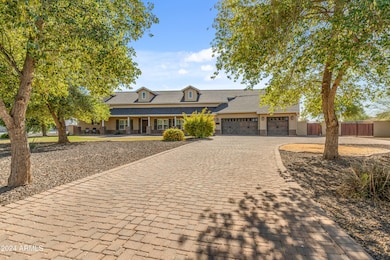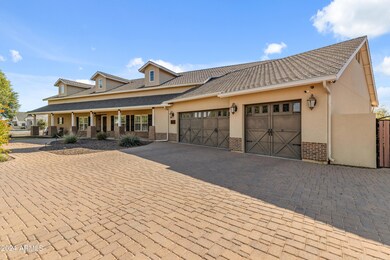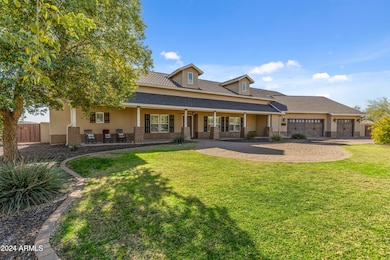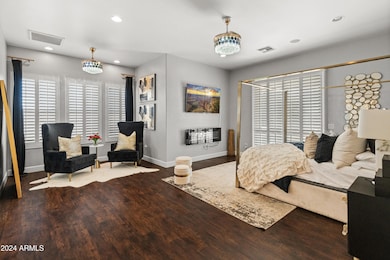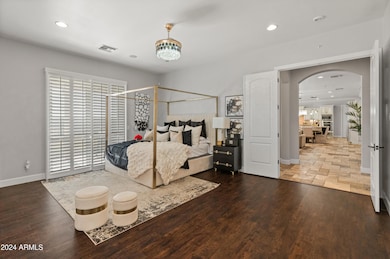
1409 E Dove Place Casa Grande, AZ 85122
Estimated payment $5,836/month
Highlights
- Private Pool
- 0.97 Acre Lot
- Hydromassage or Jetted Bathtub
- RV Access or Parking
- Wood Flooring
- Corner Lot
About This Home
REDUCED! Discover elegance and comfort in this stunning modern farmhouse retreat in G Diamond Preserve, an exclusive enclave of 10 custom homes. Nestled on a spacious corner lot just under 1 acre this split great room floorplan provides the ultimate in family living with gorgeous finishes, fresh paint and new light fixtures. 5 bed/4.5 baths and addl flex room (Study or Bedroom). Culinary enthusiasts will love the chef's kitchen with SS built-in 72'' refrig/freezer, 6-burner gas cooktop/griddle, wall oven/microwave, warming drawer, pot filler faucet, charming farmhouse sink, huge walk-in pantry and large island with prep sink and seating, perfect for gatherings. Luxurious Primary Suite with sitting area and relaxing bath with jetted tub, walk in shower, his/her walk in closets 4 guest bedrooms, 1 with ensuite bath and 2 share a Jack/Jill bath. Large Laundry room and Mud Room entry from garage with convenient built-in storage. Car/RV needs are all met with the ultimate overlength, temperature controlled garage with space for workshop or mancave, new epoxy paint, tandem overheight section includes rear door with parking for RV/boat, etc. Step outside to your private retreat complete with a sparkling pool, Ramada seating area, firepit, Basketball sport court, batting cage, covered patio with full outdoor bath. This expansive backyard is ready for entertaining or tranquil relaxation. Don't miss an opportunity to make this special property yours and enjoy the perfect balance of peaceful living with easy access to Casa Grande's amenities.
Listing Agent
Berkshire Hathaway HomeServices Arizona Properties License #SA037820000 Listed on: 06/02/2025

Home Details
Home Type
- Single Family
Est. Annual Taxes
- $6,475
Year Built
- Built in 2012
Lot Details
- 0.97 Acre Lot
- Block Wall Fence
- Corner Lot
- Private Yard
- Grass Covered Lot
HOA Fees
- $75 Monthly HOA Fees
Parking
- 4 Car Direct Access Garage
- Garage ceiling height seven feet or more
- Side or Rear Entrance to Parking
- Tandem Garage
- Garage Door Opener
- RV Access or Parking
Home Design
- Wood Frame Construction
- Tile Roof
- Stucco
Interior Spaces
- 3,875 Sq Ft Home
- 1-Story Property
- Ceiling height of 9 feet or more
- Ceiling Fan
- Fireplace
- Double Pane Windows
Kitchen
- Breakfast Bar
- Built-In Electric Oven
- Gas Cooktop
- Built-In Microwave
- Kitchen Island
- Granite Countertops
Flooring
- Floors Updated in 2022
- Wood
- Stone
Bedrooms and Bathrooms
- 5 Bedrooms
- Primary Bathroom is a Full Bathroom
- 4.5 Bathrooms
- Dual Vanity Sinks in Primary Bathroom
- Hydromassage or Jetted Bathtub
- Bathtub With Separate Shower Stall
Accessible Home Design
- No Interior Steps
Outdoor Features
- Private Pool
- Covered Patio or Porch
- Fire Pit
Schools
- Ironwood Elementary School
- Cactus Middle School
- Casa Grande Union High School
Utilities
- Zoned Heating and Cooling System
- Heating System Uses Propane
- Propane
- Water Softener
- High Speed Internet
- Cable TV Available
Listing and Financial Details
- Tax Lot 10
- Assessor Parcel Number 505-01-682
Community Details
Overview
- Association fees include ground maintenance
- G Diamond Ranch Pres Association, Phone Number (480) 274-2138
- Built by Custom
- G Diamond Ranch Preserve Subdivision
Recreation
- Sport Court
Map
Home Values in the Area
Average Home Value in this Area
Tax History
| Year | Tax Paid | Tax Assessment Tax Assessment Total Assessment is a certain percentage of the fair market value that is determined by local assessors to be the total taxable value of land and additions on the property. | Land | Improvement |
|---|---|---|---|---|
| 2025 | $6,475 | $74,671 | -- | -- |
| 2024 | $6,979 | $94,780 | -- | -- |
| 2023 | $6,604 | $73,711 | $3,000 | $70,711 |
| 2022 | $6,979 | $61,761 | $3,000 | $58,761 |
| 2021 | $7,174 | $58,763 | $0 | $0 |
| 2020 | $6,830 | $59,148 | $0 | $0 |
| 2019 | $6,438 | $56,114 | $0 | $0 |
| 2018 | $6,332 | $54,835 | $0 | $0 |
| 2017 | $6,067 | $56,876 | $0 | $0 |
| 2016 | $5,796 | $56,622 | $3,000 | $53,622 |
| 2014 | -- | $29,995 | $3,000 | $26,995 |
Property History
| Date | Event | Price | Change | Sq Ft Price |
|---|---|---|---|---|
| 07/11/2025 07/11/25 | Price Changed | $960,000 | -1.5% | $248 / Sq Ft |
| 06/02/2025 06/02/25 | For Sale | $975,000 | +3.7% | $252 / Sq Ft |
| 08/09/2022 08/09/22 | Sold | $940,000 | +1.1% | $243 / Sq Ft |
| 03/18/2022 03/18/22 | Price Changed | $930,000 | +6.3% | $240 / Sq Ft |
| 03/18/2022 03/18/22 | Pending | -- | -- | -- |
| 03/17/2022 03/17/22 | Pending | -- | -- | -- |
| 03/01/2022 03/01/22 | For Sale | $875,000 | +90.2% | $226 / Sq Ft |
| 05/20/2016 05/20/16 | Sold | $460,000 | -5.9% | $116 / Sq Ft |
| 03/30/2016 03/30/16 | Pending | -- | -- | -- |
| 03/28/2016 03/28/16 | Price Changed | $489,000 | -8.6% | $123 / Sq Ft |
| 12/29/2015 12/29/15 | Price Changed | $535,000 | -7.0% | $135 / Sq Ft |
| 08/11/2015 08/11/15 | For Sale | $575,000 | -- | $145 / Sq Ft |
Purchase History
| Date | Type | Sale Price | Title Company |
|---|---|---|---|
| Warranty Deed | $940,000 | Fidelity National Title | |
| Warranty Deed | $460,000 | Security Title Agency Inc | |
| Interfamily Deed Transfer | -- | None Available | |
| Interfamily Deed Transfer | -- | Title Security Agency Llc | |
| Warranty Deed | $55,000 | First American Title Ins Co |
Mortgage History
| Date | Status | Loan Amount | Loan Type |
|---|---|---|---|
| Open | $748,000 | New Conventional | |
| Previous Owner | $414,000 | New Conventional | |
| Previous Owner | $25,000 | New Conventional | |
| Previous Owner | $150,000 | Unknown | |
| Previous Owner | $30,000 | Unknown | |
| Previous Owner | $100,000 | Unknown | |
| Previous Owner | $50,000 | Unknown | |
| Previous Owner | $10,000 | Seller Take Back |
Similar Homes in Casa Grande, AZ
Source: Arizona Regional Multiple Listing Service (ARMLS)
MLS Number: 6874744
APN: 505-01-682
- 1356 E Judi Dr
- 1361 E Racine Dr
- 1327 E Judi Dr
- 1898 N Hubbard Ln
- 1268 E Jahns Dr
- 1956 N Hubbard Ln
- 1972 N Hubbard Ln
- 1241 E Palo Verde Dr
- 1765 N Agave St
- 1808 N Menze Ln
- 1810 N McDonald St
- 1223 E Palo Verde Dr
- 1565 E Prickly Pear Place
- 1212 E Palo Verde Dr
- 1581 E Palo Verde Dr
- 1875 N St Francis Place
- 1859 N Westfall Ln
- 1618 E Racine Place
- 1758 N Desert Willow St
- 1574 E Elaine Dr
- 1319 E Jardin Dr
- 1535 E Viola Dr
- 1973 N Westfall Ln
- 1585 E Kingman Place
- 1450 E Cottonwood Ln
- 1919 N Trekell Rd
- 2060 N Trekell Rd
- 1620 N Trekell Rd
- 1565 N Wildflower Dr
- 1560 E Melrose Dr
- 1650 N Kadota Ave
- 1641 N Kadota Ave
- 816 E Saguaro St Unit 2
- 1441 N Desert Willow St
- 1418 E 12th St
- 1412 N Desert Willow St
- 600 E Cottonwood Ln
- 1564 N Morrison Ave
- 1338 E 10th Place
- 1421 E 10th Place

