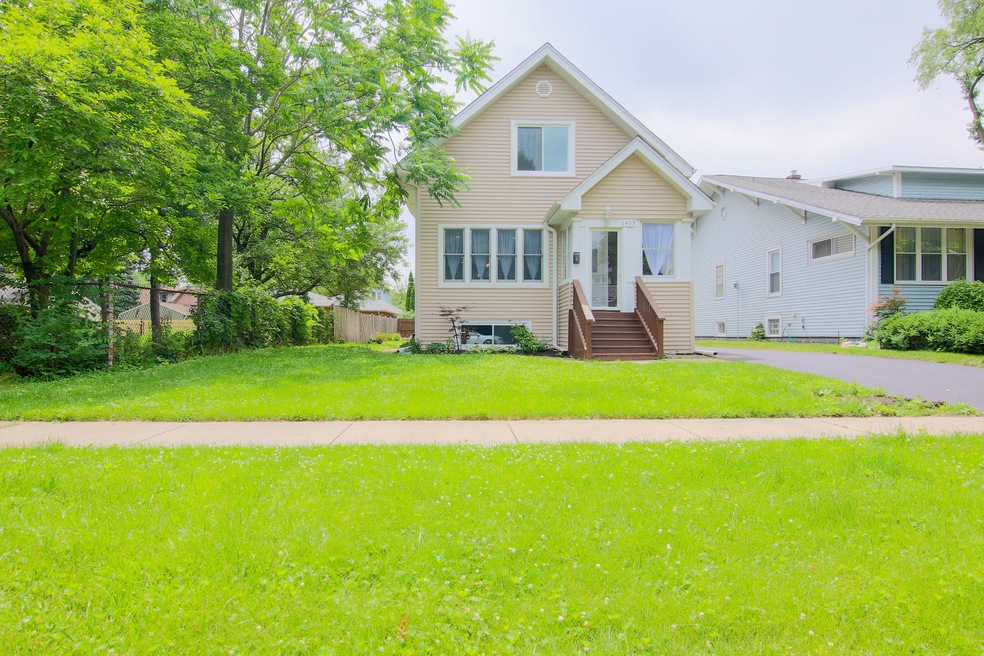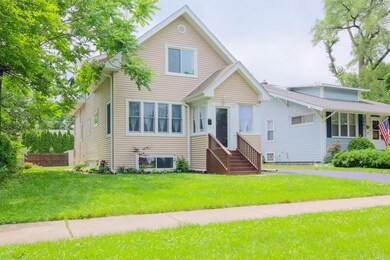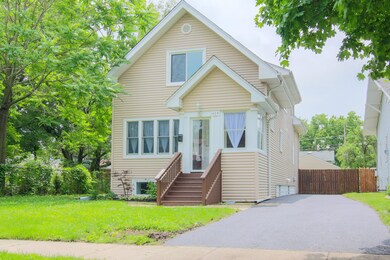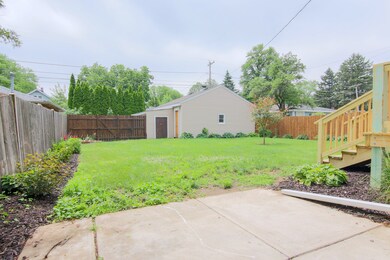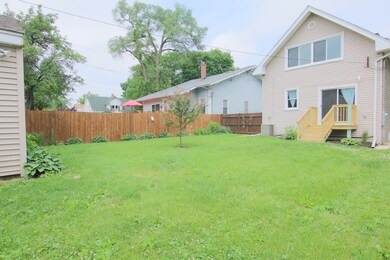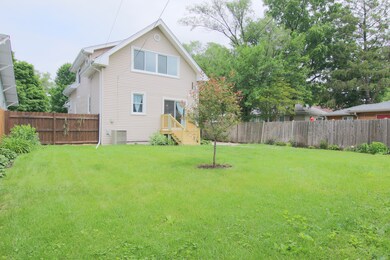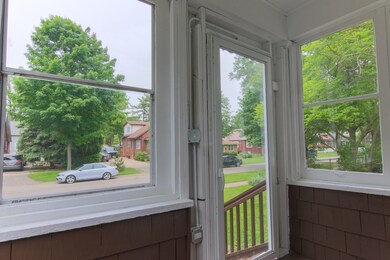
1409 E Walnut Ave Des Plaines, IL 60016
Highlights
- Deck
- Wood Flooring
- Stainless Steel Appliances
- Central Elementary School Rated A
- Main Floor Bedroom
- Detached Garage
About This Home
As of July 2020Bring your fussiest buyers to this complete gut rehab. Full Permits, blueprints and inspections. All new Plumbing, Electric, Furnace and Central air system complete with all new duct work. Fantastic school district and close to all downtown restaurants, shopping, transportation throughout. Large oversized lot with beautiful landscaping. Fully custom kitchen with large center island, quartz countertops, and new stainless steel appliances. Master suite with private master bathroom with custom honed marble floors and shower. Walk in closet, and sun drenched sitting room. Wide open concept throughout first floor complete with a mudroom off rear patio slider entrance. Hardwood throughout with oak staircase. Finished Basement with storage. Hardwood throughout with custom carpet. 4th bedroom/office on 1st floor.
Last Agent to Sell the Property
Good Realty Co License #471004660 Listed on: 06/03/2018
Last Buyer's Agent
Rory Fiedler
Better Real Estate, LLC License #475169249
Home Details
Home Type
- Single Family
Est. Annual Taxes
- $10,845
Year Built | Renovated
- 1922 | 2018
Parking
- Detached Garage
- Parking Available
- Parking Space is Owned
- Garage Is Owned
Home Design
- Asphalt Shingled Roof
- Vinyl Siding
Kitchen
- Oven or Range
- Microwave
- Dishwasher
- Stainless Steel Appliances
Flooring
- Wood
- Laminate
Bedrooms and Bathrooms
- Main Floor Bedroom
- Walk-In Closet
- Primary Bathroom is a Full Bathroom
- Dual Sinks
- Separate Shower
Partially Finished Basement
- Basement Fills Entire Space Under The House
Outdoor Features
- Deck
- Enclosed patio or porch
Utilities
- Central Air
- Heating System Uses Gas
- Lake Michigan Water
Community Details
- Common Area
Ownership History
Purchase Details
Home Financials for this Owner
Home Financials are based on the most recent Mortgage that was taken out on this home.Purchase Details
Home Financials for this Owner
Home Financials are based on the most recent Mortgage that was taken out on this home.Purchase Details
Home Financials for this Owner
Home Financials are based on the most recent Mortgage that was taken out on this home.Purchase Details
Similar Homes in Des Plaines, IL
Home Values in the Area
Average Home Value in this Area
Purchase History
| Date | Type | Sale Price | Title Company |
|---|---|---|---|
| Warranty Deed | $405,000 | Chicago Title | |
| Warranty Deed | $370,000 | Fidelity National Title | |
| Warranty Deed | $156,000 | First American Title | |
| Interfamily Deed Transfer | -- | None Available |
Mortgage History
| Date | Status | Loan Amount | Loan Type |
|---|---|---|---|
| Open | $62,994 | Credit Line Revolving | |
| Previous Owner | $376,650 | New Conventional | |
| Previous Owner | $342,000 | Adjustable Rate Mortgage/ARM | |
| Previous Owner | $338,827 | FHA | |
| Previous Owner | $250,400 | Credit Line Revolving |
Property History
| Date | Event | Price | Change | Sq Ft Price |
|---|---|---|---|---|
| 07/30/2020 07/30/20 | Sold | $405,000 | +1.3% | $176 / Sq Ft |
| 06/27/2020 06/27/20 | Pending | -- | -- | -- |
| 06/24/2020 06/24/20 | For Sale | $399,900 | +8.1% | $174 / Sq Ft |
| 08/16/2018 08/16/18 | Sold | $370,000 | -2.4% | $148 / Sq Ft |
| 06/27/2018 06/27/18 | Pending | -- | -- | -- |
| 06/14/2018 06/14/18 | Price Changed | $379,000 | -2.6% | $152 / Sq Ft |
| 06/03/2018 06/03/18 | For Sale | $389,000 | -- | $156 / Sq Ft |
Tax History Compared to Growth
Tax History
| Year | Tax Paid | Tax Assessment Tax Assessment Total Assessment is a certain percentage of the fair market value that is determined by local assessors to be the total taxable value of land and additions on the property. | Land | Improvement |
|---|---|---|---|---|
| 2024 | $10,845 | $42,268 | $6,000 | $36,268 |
| 2023 | $10,584 | $42,268 | $6,000 | $36,268 |
| 2022 | $10,584 | $42,268 | $6,000 | $36,268 |
| 2021 | $7,818 | $25,435 | $4,875 | $20,560 |
| 2020 | $7,686 | $25,435 | $4,875 | $20,560 |
| 2019 | $7,606 | $28,262 | $4,875 | $23,387 |
| 2018 | $7,250 | $24,243 | $4,312 | $19,931 |
| 2017 | $4,930 | $16,781 | $4,312 | $12,469 |
| 2016 | $4,663 | $16,781 | $4,312 | $12,469 |
| 2015 | $4,473 | $14,797 | $3,750 | $11,047 |
| 2014 | $1,491 | $14,797 | $3,750 | $11,047 |
| 2013 | $1,489 | $14,797 | $3,750 | $11,047 |
Agents Affiliated with this Home
-

Seller's Agent in 2020
Scott Shapiro
eXp Realty
(773) 988-2069
14 in this area
143 Total Sales
-

Buyer's Agent in 2020
Stephen Katsaros
The McDonald Group
(727) 992-1961
3 in this area
172 Total Sales
-
J
Seller's Agent in 2018
Joe Nardulli
Good Realty Co
(630) 828-5600
55 Total Sales
-
R
Buyer's Agent in 2018
Rory Fiedler
Better Real Estate, LLC
Map
Source: Midwest Real Estate Data (MRED)
MLS Number: MRD09971787
APN: 09-20-216-002-0000
- 1380 Oakwood Ave Unit 306
- 1311 Henry Ave
- 1364 E Algonquin Rd
- 1454 Ashland Ave Unit 505
- 900 Center St Unit 2I
- 1441 E Thacker St Unit 501
- 1551 Ashland Ave Unit 208
- 1486 Van Buren Ave
- 1488 E Thacker St
- 915 Graceland Ave Unit 1E
- 825 Center St Unit 505
- 1224 White St
- 1638 Oakwood Ave
- 1155 E Walnut Ave
- 1314 S Cora St
- 1649 Ashland Ave Unit 501
- 1649 Ashland Ave Unit 202
- 1636 Ashland Ave Unit 509
- 1636 Ashland Ave Unit 209
- 900 S River Rd Unit 3A
