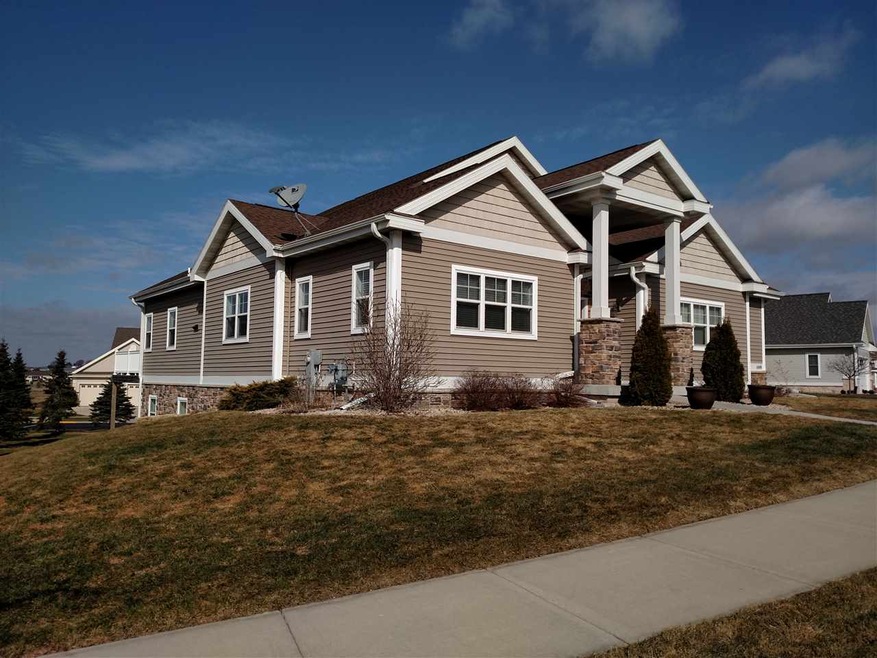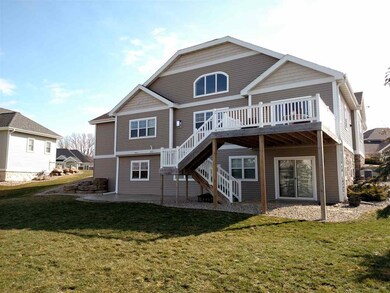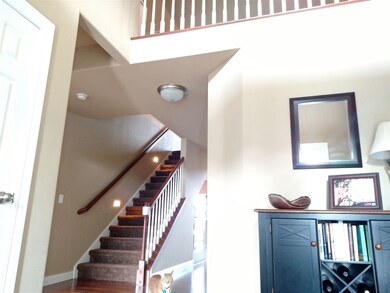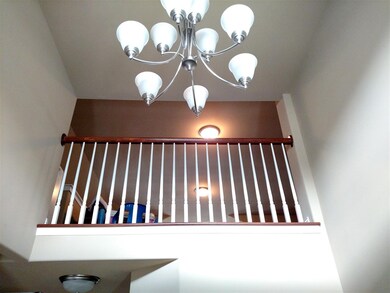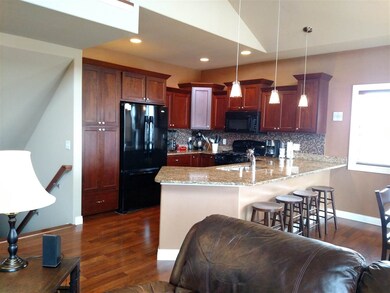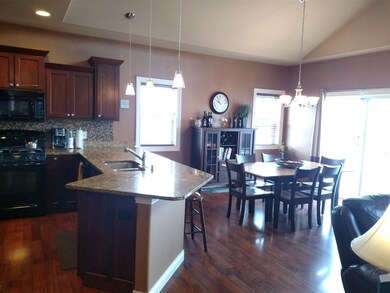
1409 Emerald Ct Waunakee, WI 53597
Highlights
- Open Floorplan
- Deck
- Vaulted Ceiling
- Arboretum Elementary School Rated A
- Recreation Room
- Ranch Style House
About This Home
As of October 2018Impeccably cared for nearly new home on a large lot in Southbridge cul-du-sac. 5 BR, 3 BA with large loft overlooking both the foyer and living room. Finished, walk-out basement plumbed for future wet bar. Open floor plan perfect for entertaining friends and family. Granite kitchen counters, beautiful custom cherry cabinets, white trim & doors, laminate wood floors (great for pets), mudroom w/ lockers, laundry room connected to master BR closet. If you are looking for a new home, this is a must see!
Home Details
Home Type
- Single Family
Est. Annual Taxes
- $7,648
Year Built
- Built in 2010
Lot Details
- 0.38 Acre Lot
- Cul-De-Sac
- Corner Lot
Home Design
- Ranch Style House
- Poured Concrete
- Vinyl Siding
- Stone Exterior Construction
- Radon Mitigation System
Interior Spaces
- Open Floorplan
- Vaulted Ceiling
- Gas Fireplace
- Low Emissivity Windows
- Great Room
- Recreation Room
- Wood Flooring
Kitchen
- Breakfast Bar
- Oven or Range
- Microwave
- Dishwasher
- Disposal
Bedrooms and Bathrooms
- 5 Bedrooms
- Split Bedroom Floorplan
- Walk-In Closet
- 3 Full Bathrooms
- Bathtub
- Walk-in Shower
Finished Basement
- Walk-Out Basement
- Basement Fills Entire Space Under The House
- Basement Ceilings are 8 Feet High
- Sump Pump
- Basement Windows
Parking
- 3 Car Attached Garage
- Garage Door Opener
- Driveway Level
Accessible Home Design
- Accessible Full Bathroom
- Accessible Bedroom
Schools
- Call School District Elementary School
- Waunakee Middle School
- Waunakee High School
Additional Features
- Deck
- Forced Air Cooling System
Community Details
- Built by Craftsman
- Southbridge Subdivision
Ownership History
Purchase Details
Purchase Details
Home Financials for this Owner
Home Financials are based on the most recent Mortgage that was taken out on this home.Purchase Details
Home Financials for this Owner
Home Financials are based on the most recent Mortgage that was taken out on this home.Purchase Details
Home Financials for this Owner
Home Financials are based on the most recent Mortgage that was taken out on this home.Similar Homes in Waunakee, WI
Home Values in the Area
Average Home Value in this Area
Purchase History
| Date | Type | Sale Price | Title Company |
|---|---|---|---|
| Warranty Deed | $450,000 | Stewart Title | |
| Warranty Deed | $420,000 | Knight Barry Title Svcs Llc | |
| Warranty Deed | $355,000 | None Available | |
| Warranty Deed | $92,000 | None Available |
Mortgage History
| Date | Status | Loan Amount | Loan Type |
|---|---|---|---|
| Previous Owner | $336,000 | New Conventional | |
| Previous Owner | $277,000 | New Conventional | |
| Previous Owner | $284,000 | New Conventional | |
| Previous Owner | $279,978 | Construction |
Property History
| Date | Event | Price | Change | Sq Ft Price |
|---|---|---|---|---|
| 10/05/2018 10/05/18 | Sold | $450,000 | -1.1% | $127 / Sq Ft |
| 09/05/2018 09/05/18 | Price Changed | $454,900 | -3.2% | $129 / Sq Ft |
| 08/15/2018 08/15/18 | Price Changed | $469,900 | -2.1% | $133 / Sq Ft |
| 07/13/2018 07/13/18 | For Sale | $479,900 | +14.3% | $136 / Sq Ft |
| 06/28/2016 06/28/16 | Sold | $420,000 | -11.6% | $119 / Sq Ft |
| 05/22/2016 05/22/16 | Pending | -- | -- | -- |
| 03/01/2016 03/01/16 | For Sale | $474,900 | -- | $134 / Sq Ft |
Tax History Compared to Growth
Tax History
| Year | Tax Paid | Tax Assessment Tax Assessment Total Assessment is a certain percentage of the fair market value that is determined by local assessors to be the total taxable value of land and additions on the property. | Land | Improvement |
|---|---|---|---|---|
| 2024 | $9,147 | $557,200 | $103,000 | $454,200 |
| 2023 | $8,844 | $557,200 | $103,000 | $454,200 |
| 2021 | $8,443 | $431,500 | $99,000 | $332,500 |
| 2020 | $8,176 | $431,500 | $99,000 | $332,500 |
| 2019 | $8,144 | $431,500 | $99,000 | $332,500 |
| 2018 | $8,008 | $366,500 | $94,500 | $272,000 |
| 2017 | $7,903 | $366,500 | $94,500 | $272,000 |
| 2016 | $7,806 | $366,500 | $94,500 | $272,000 |
| 2015 | $7,648 | $366,500 | $94,500 | $272,000 |
| 2014 | $7,472 | $366,500 | $94,500 | $272,000 |
| 2013 | $7,709 | $366,500 | $94,500 | $272,000 |
Agents Affiliated with this Home
-

Seller's Agent in 2018
Jenny Bunbury-Johnson
Bunbury & Assoc, REALTORS
(608) 279-3777
45 in this area
238 Total Sales
-

Buyer's Agent in 2018
Sheryl Schroeder
Coldwell Banker Real Estate Group
(608) 807-6365
8 in this area
62 Total Sales
-
H
Seller's Agent in 2016
Heather Crowe
Realty1
(608) 963-6246
3 in this area
15 Total Sales
Map
Source: South Central Wisconsin Multiple Listing Service
MLS Number: 1767936
APN: 0809-174-1044-1
- 5824 Eagle Prairie Ct
- 5831 Eagle Prairie Ct
- 5838 Holstein Ct
- 1713 Daily Dr
- 5606 Shenandoah Dr
- 5803 Bellewood Dr
- 1401 Blue Ridge Trail
- L103 Tuscany Ln
- Lot 149 Tuscany Ln
- 1115 Ireland Dr
- 5571 Surrey Ln
- 1038 Galway Ave
- 1612 Savannah Way
- 1706 Ashlawn Ln
- 5556 Surrey Ln
- 1952 Foggy Mountain Pass
- 4989 Silo Prairie Dr
- 4981 Silo Prairie Dr
- 4991 Silo Prairie Dr
- 5596 Surrey Ln
