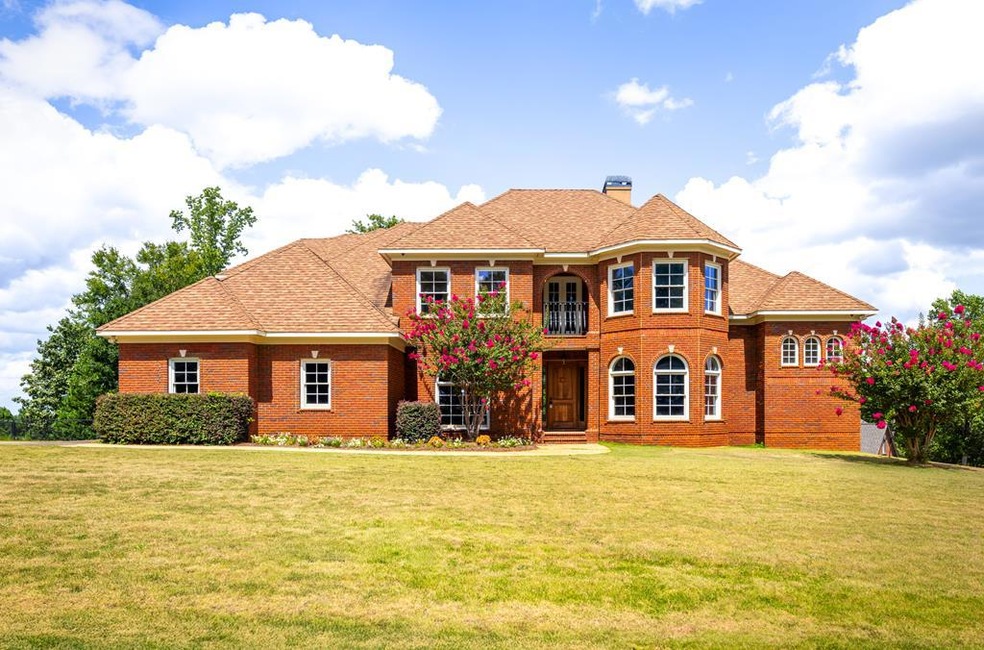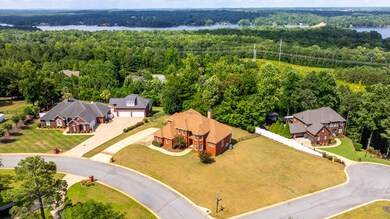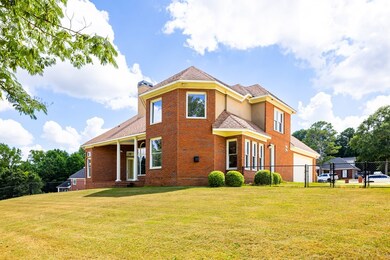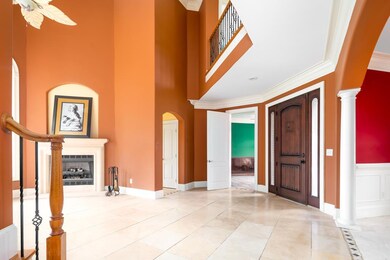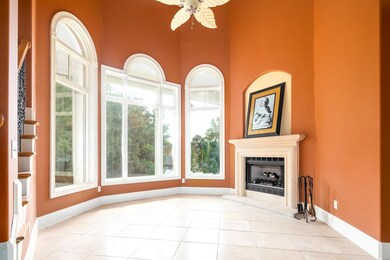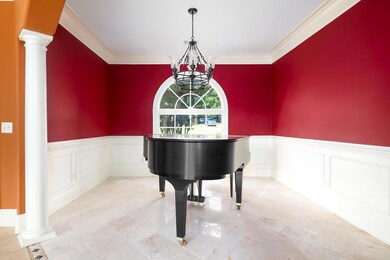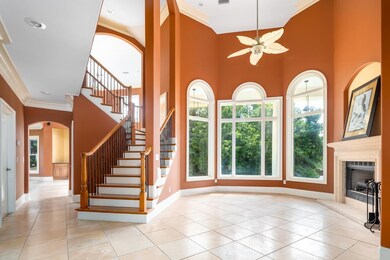1409 Fall Branch Dr Phenix City, AL 36867
Estimated payment $3,866/month
Highlights
- Viking Appliances
- Family Room with Fireplace
- Corner Lot
- Lakewood Elementary School Rated A-
- Traditional Architecture
- No HOA
About This Home
Elegant Brick Home in Coveted McIntosh Creek Subdivision – North Summerville Rd. Situated in the highly sought-after McIntosh Creek subdivision, this stunning two-story all-brick traditional residence offers timeless elegance and exceptional craftsmanship from the moment you step through the front door. Designed with luxury and comfort in mind, the home features soaring 18-foot ceilings, custom-built cabinetry, slate and ceramic tile flooring, and two fireplaces with natural gas logs. The gourmet kitchen is equipped with top-of-the-line Viking stainless steel appliances, including a gas cooktop, built-in microwave, dishwasher, and refrigerator. A spacious center island seamlessly connects to the breakfast bar, casual dining area, and a cozy keeping room with fireplace—ideal for both entertaining and everyday living. The formal entry foyer opens into an elegant dining room and living area and leads to a private office/library, perfect for remote work or quiet study. This thoughtfully designed floorplan includes two primary suites—one on the main level and another upstairs—plus two additional bedrooms with a shared Jack & Jill bathroom. Additional features include a spacious laundry room with custom cabinetry and a utility sink, an oversized two-car attached garage, a covered back porch, and a fully fenced backyard—ideal for outdoor living and entertaining. This home is a must-see to fully appreciate its refined details and exceptional value.
Listing Agent
Keller Williams Realty River Cities Brokerage Phone: 7062216900 License #316872 Listed on: 07/19/2025

Co-Listing Agent
Keller Williams Realty River Cities Brokerage Phone: 7062216900 License #363401
Home Details
Home Type
- Single Family
Est. Annual Taxes
- $5,292
Year Built
- Built in 2004
Lot Details
- 0.6 Acre Lot
- Fenced
- Landscaped
- Corner Lot
Parking
- 2 Car Attached Garage
- Driveway
- Open Parking
Home Design
- Traditional Architecture
- Brick Exterior Construction
Interior Spaces
- 3,277 Sq Ft Home
- 1-Story Property
- Ceiling Fan
- Entrance Foyer
- Family Room with Fireplace
- 2 Fireplaces
- Living Room with Fireplace
- Fire and Smoke Detector
- Laundry Room
Kitchen
- Microwave
- Dishwasher
- Viking Appliances
Bedrooms and Bathrooms
- 4 Bedrooms | 1 Main Level Bedroom
- Walk-In Closet
- Double Vanity
Utilities
- Cooling Available
- Heating Available
Community Details
- No Home Owners Association
- Mcintosh Creek Subdivision
Listing and Financial Details
- Assessor Parcel Number 140834000033000
Map
Home Values in the Area
Average Home Value in this Area
Tax History
| Year | Tax Paid | Tax Assessment Tax Assessment Total Assessment is a certain percentage of the fair market value that is determined by local assessors to be the total taxable value of land and additions on the property. | Land | Improvement |
|---|---|---|---|---|
| 2024 | $5,292 | $44,104 | $6,000 | $38,104 |
| 2023 | $5,292 | $44,104 | $6,000 | $38,104 |
| 2022 | $2,569 | $44,104 | $6,000 | $38,104 |
| 2021 | $4,626 | $38,553 | $6,000 | $32,553 |
| 2020 | $4,354 | $36,275 | $6,000 | $30,275 |
| 2019 | $4,354 | $36,275 | $6,000 | $30,275 |
| 2018 | $4,626 | $77,100 | $0 | $0 |
| 2015 | $4,328 | $72,140 | $0 | $0 |
| 2014 | $2,087 | $36,060 | $0 | $0 |
Property History
| Date | Event | Price | List to Sale | Price per Sq Ft |
|---|---|---|---|---|
| 07/19/2025 07/19/25 | For Sale | $649,900 | -- | $198 / Sq Ft |
Source: Columbus Board of REALTORS® (GA)
MLS Number: 222353
APN: 14-08-34-0-000-330.000
- 5295 River Chase Dr
- 5001 River Chase Dr
- 5004 22nd Ave
- 1800 Lakewood Dr
- 4402 River Chase Dr
- 2005 Carriage Dr
- 1701 37th St
- 3300 Stadium Dr
- 2150 Stadium Dr
- 2813 Stadium Dr
- 16 Hemlock Dr
- 6000 River Rd
- 3622 S Railroad St
- 2913 22nd Ave
- 6700 River Rd Unit B1
- 6700 River Rd Unit 5207
- 6700 River Rd Unit A1
- 6700 River Rd
- 6750 River Rd
- 4706 Drew Ave
