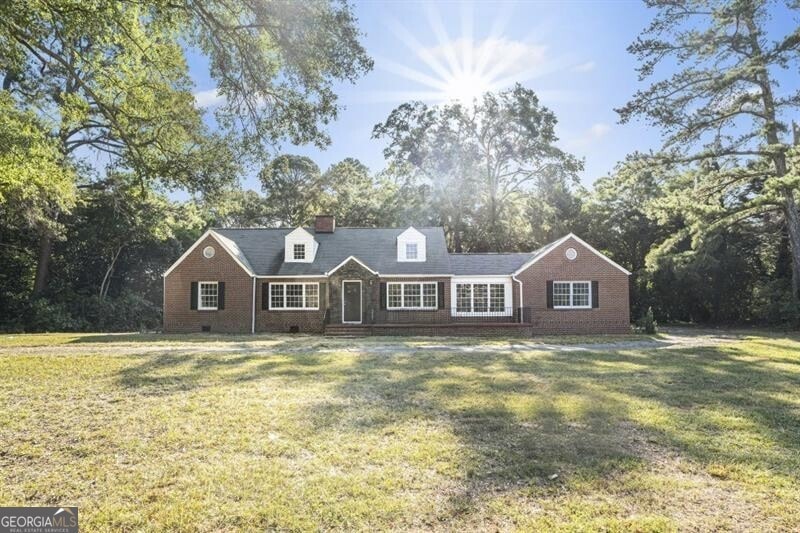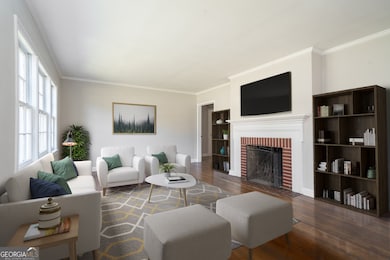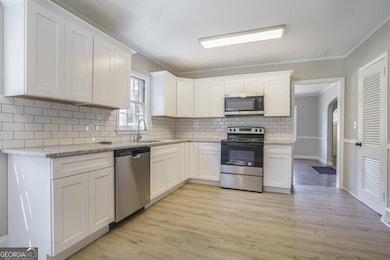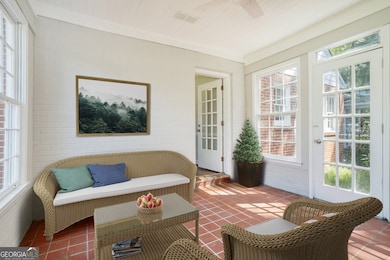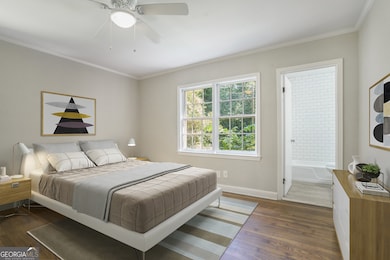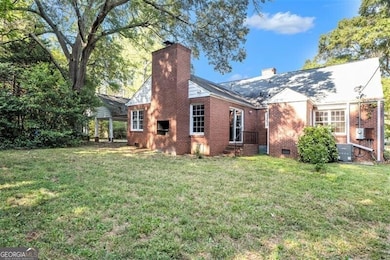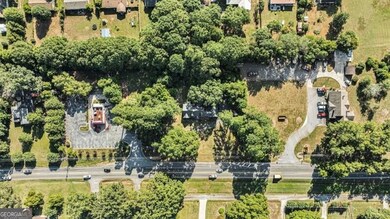1409 Hwy 11 N Monroe, GA 30656
Estimated payment $3,611/month
Highlights
- 2 Acre Lot
- Traditional Architecture
- Main Floor Primary Bedroom
- Private Lot
- Wood Flooring
- Bonus Room
About This Home
Expansive Home with Endless Possibilities! Situated on a 2 Acre Lot in a Prime Location, this home is perfectly suited as a Residential Home or a Commercial Venture! The sprawling home enjoys a Functional and Flowing Floorplan with a Fireside Formal Living Room, a Dining Room, light-filled Sunroom, a cozy Family Room with a Fireplace, and an Updated Kitchen. The Kitchen showcases New Cabinetry, Subway Tile Backsplash, Granite Countertops, and Stainless Steel Appliances, ensuring ease while cooking delicious meals. With Five Bedrooms and Three Full Bathrooms, comfort and convenience is ensured for everyone. With Flexible Zoning, this property offers a wide range of possibilities, from a Private Home, to a Live/Work Arrangement, or a Retail or Office Space. Perfectly Situated near Local Amenities and Highways for Easy Access. Whether you're looking for a peaceful residence or a strategic location for your next business endeavor, this home offers endless potential!
Home Details
Home Type
- Single Family
Year Built
- Built in 1964
Lot Details
- 2 Acre Lot
- Private Lot
- Level Lot
Home Design
- Traditional Architecture
- Pillar, Post or Pier Foundation
- Composition Roof
- Four Sided Brick Exterior Elevation
Interior Spaces
- 3,658 Sq Ft Home
- 2-Story Property
- High Ceiling
- Ceiling Fan
- Family Room with Fireplace
- Formal Dining Room
- Bonus Room
- Sun or Florida Room
- Wood Flooring
- Crawl Space
- Open Access
Kitchen
- Oven or Range
- Microwave
- Dishwasher
- Stainless Steel Appliances
- Solid Surface Countertops
Bedrooms and Bathrooms
- 5 Bedrooms | 3 Main Level Bedrooms
- Primary Bedroom on Main
- Bathtub Includes Tile Surround
Parking
- Carport
- Parking Accessed On Kitchen Level
- Off-Street Parking
Outdoor Features
- Porch
Location
- Property is near schools
- Property is near shops
Schools
- Walker Park Elementary School
- Carver Middle School
- Monroe Area High School
Utilities
- Central Air
- Septic Tank
- High Speed Internet
Community Details
- No Home Owners Association
Map
Home Values in the Area
Average Home Value in this Area
Property History
| Date | Event | Price | List to Sale | Price per Sq Ft |
|---|---|---|---|---|
| 01/29/2025 01/29/25 | For Sale | $574,900 | -- | $157 / Sq Ft |
Source: Georgia MLS
MLS Number: 10448483
- 1373 Brookhaven Dr NW
- 1384 Brookhaven Dr NW
- 1482 Waverly Way
- 201 Double Springs Church Rd SW Unit CLC/15/E1.827
- 1530 Highland Creek Dr
- 2103 Sourwood Ct
- 2225 Blackberry Ct
- 1621 Highland Creek Dr
- 2216 Blackberry Ct
- 401 Double Springs Church Rd Unit CLC/15/W9.540
- 2328 Persimmon Chase
- Johnson Plan at River Pointe
- Taylorsville Plan at River Pointe
- Jefferson Basement Plan at River Pointe
- Orchard Park Plan at River Pointe
- Dakota Basement Plan at River Pointe
- Dakota Plan at River Pointe
- Sherwood Basement Plan at River Pointe
- Taylorsville Basement Plan at River Pointe
- Sherwood Plan at River Pointe
- 1229 Fairview Dr
- 125 Tanglewood Dr Unit A
- 512 Meadowbrook Dr
- 807 Mountain Creek Church Rd NW
- 429 Plaza Dr
- 240 Elm Place
- 122 Nowell St Unit I
- 600 Ridge Rd
- 2121 Charmond Dr
- 123 S Broad St
- 137 Baker St
- 239 Boulevard
- 200 Aycock Ave
- 698 S Broad St
- 1012 Davis St Unit 12
- 1008 Davis St Unit 14
- 414 Wall St Unit 4
- 514 Michael Cir
- 1224 Claywill Cir
- 521 San Dra Way
