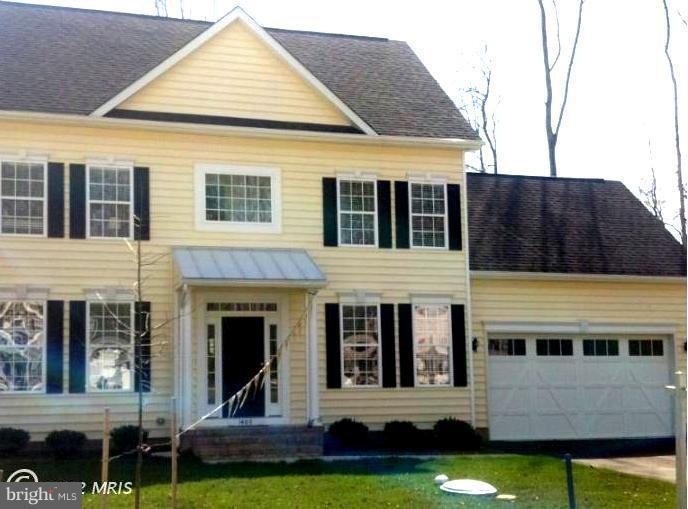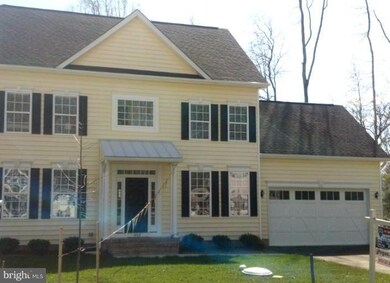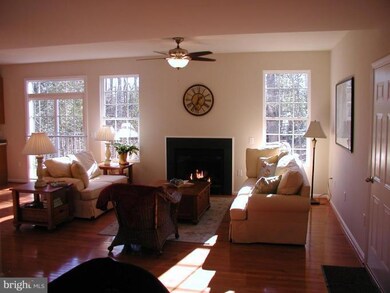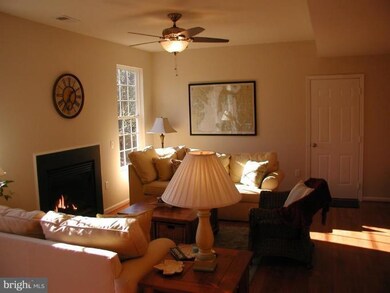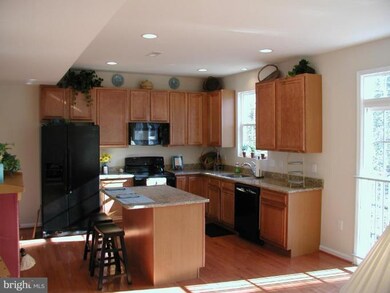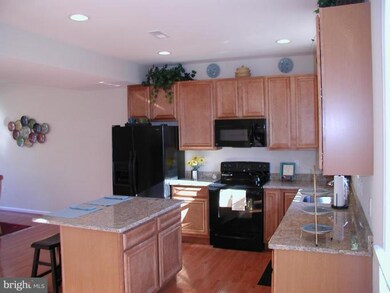
1409 James Way Edgewater, MD 21037
Highlights
- Newly Remodeled
- Colonial Architecture
- Upgraded Countertops
- Central Middle School Rated A-
- Combination Kitchen and Living
- 2 Car Attached Garage
About This Home
As of December 2016QUALITY HOMES BUILT BY JIM ROBINSON-11 LOTS TO CHOOSE FROM ALL WOODED 1/2 ACRE+- OPEN FLOOR PLAN STANDARD FEATURES INCLUDE HARDWOOD FOYER UPGRADED KITCHEN CABINETS W/GRANITE COUNTERTOPS GAS FIREPLACE BLACK-TOP DRIVEWAY RECESSED LIGHTING BUILT-IN PANTRY CALL FOR PLAT AND PLANS. MODEL UP 1407 JAMES WAY-OPEN HOUSE EVERY SAT AND SUN SEE AA7424279 3 MODELS TO CHOOSE FROM- $10,000 CLOSING COST INCENTIV
Home Details
Home Type
- Single Family
Est. Annual Taxes
- $5,778
Year Built
- Built in 2011 | Newly Remodeled
Lot Details
- 0.38 Acre Lot
HOA Fees
- $8 Monthly HOA Fees
Parking
- 2 Car Attached Garage
- Off-Street Parking
Home Design
- Colonial Architecture
- Vinyl Siding
Interior Spaces
- Property has 2 Levels
- Gas Fireplace
- Combination Kitchen and Living
- Dining Area
- Crawl Space
Kitchen
- Eat-In Kitchen
- Electric Oven or Range
- Microwave
- Dishwasher
- Upgraded Countertops
Bedrooms and Bathrooms
- 4 Bedrooms
- En-Suite Bathroom
- 3.5 Bathrooms
Schools
- Mayo Elementary School
- Central Middle School
- South River High School
Utilities
- Central Air
- Heat Pump System
- Well
- Electric Water Heater
Community Details
- James Way Subdivision
Listing and Financial Details
- Tax Lot 5
- Assessor Parcel Number 00001040709
Ownership History
Purchase Details
Home Financials for this Owner
Home Financials are based on the most recent Mortgage that was taken out on this home.Purchase Details
Home Financials for this Owner
Home Financials are based on the most recent Mortgage that was taken out on this home.Similar Homes in Edgewater, MD
Home Values in the Area
Average Home Value in this Area
Purchase History
| Date | Type | Sale Price | Title Company |
|---|---|---|---|
| Deed | $505,000 | Eagle Title Llc | |
| Deed | $222,500 | Freestate Title Services Of |
Mortgage History
| Date | Status | Loan Amount | Loan Type |
|---|---|---|---|
| Open | $75,000 | New Conventional | |
| Closed | $30,000 | Credit Line Revolving | |
| Open | $462,993 | New Conventional | |
| Closed | $463,000 | New Conventional | |
| Closed | $479,750 | New Conventional | |
| Previous Owner | $423,000 | New Conventional | |
| Previous Owner | $436,939 | FHA |
Property History
| Date | Event | Price | Change | Sq Ft Price |
|---|---|---|---|---|
| 12/12/2016 12/12/16 | Sold | $505,000 | +1.2% | -- |
| 08/11/2016 08/11/16 | Pending | -- | -- | -- |
| 08/04/2016 08/04/16 | Price Changed | $499,000 | -0.1% | -- |
| 07/19/2016 07/19/16 | Price Changed | $499,500 | -0.1% | -- |
| 06/25/2016 06/25/16 | Price Changed | $499,900 | -2.0% | -- |
| 06/10/2016 06/10/16 | For Sale | $509,900 | +14.6% | -- |
| 01/30/2013 01/30/13 | Sold | $445,000 | -1.1% | -- |
| 12/09/2012 12/09/12 | Pending | -- | -- | -- |
| 05/24/2012 05/24/12 | For Sale | $449,900 | 0.0% | -- |
| 05/05/2012 05/05/12 | Pending | -- | -- | -- |
| 10/18/2011 10/18/11 | Price Changed | $449,900 | -2.2% | -- |
| 05/10/2011 05/10/11 | Price Changed | $459,900 | +8.2% | -- |
| 02/11/2011 02/11/11 | Price Changed | $425,000 | -1.1% | -- |
| 10/09/2010 10/09/10 | Price Changed | $429,900 | -4.4% | -- |
| 09/09/2010 09/09/10 | For Sale | $449,900 | -- | -- |
Tax History Compared to Growth
Tax History
| Year | Tax Paid | Tax Assessment Tax Assessment Total Assessment is a certain percentage of the fair market value that is determined by local assessors to be the total taxable value of land and additions on the property. | Land | Improvement |
|---|---|---|---|---|
| 2024 | $5,778 | $519,233 | $0 | $0 |
| 2023 | $5,140 | $493,300 | $196,900 | $296,400 |
| 2022 | $5,265 | $493,300 | $196,900 | $296,400 |
| 2021 | $10,362 | $493,300 | $196,900 | $296,400 |
| 2020 | $5,060 | $493,300 | $196,900 | $296,400 |
| 2019 | $4,955 | $467,433 | $0 | $0 |
| 2018 | $234 | $441,567 | $0 | $0 |
| 2017 | $4,619 | $415,700 | $0 | $0 |
| 2016 | $234 | $407,533 | $0 | $0 |
| 2015 | $234 | $399,367 | $0 | $0 |
| 2014 | -- | $391,200 | $0 | $0 |
Agents Affiliated with this Home
-

Seller's Agent in 2016
Colleen Smith
EXP Realty, LLC
(443) 995-2409
18 in this area
233 Total Sales
-

Buyer's Agent in 2016
Jonathan Donovan
RE/MAX
(410) 991-7011
22 Total Sales
-

Seller's Agent in 2013
James Fegan
RE/MAX
(410) 353-0956
13 in this area
101 Total Sales
-
K
Buyer's Agent in 2013
Karen Sandacz
Providence Realty
(410) 493-8043
22 Total Sales
Map
Source: Bright MLS
MLS Number: 1005016982
APN: 01-441-90231173
- 1407 James Way
- 1413 Triton Ct
- 1219 Rogers Rd
- 0 Beverley Ave Unit MDAA2048610
- 4119 Waterview Dr
- 225 Cadle Ave
- 217 Cadle Ave
- 1218 Pine Ave
- 0 Linden Ave
- 4180 Shoreham Beach Rd
- 217 Lakeview Ave
- 341 Maryland Ave
- 1207 Bay View Ct
- 214 Poplar Ave
- 0 Mayo Rd Unit MDAA2113152
- 306 Elm St
- 1638 Chesapeake Ln
- 1629 Chesapeake Ln
- 1201 Dixona Dr
- 207 Beverley Ave
