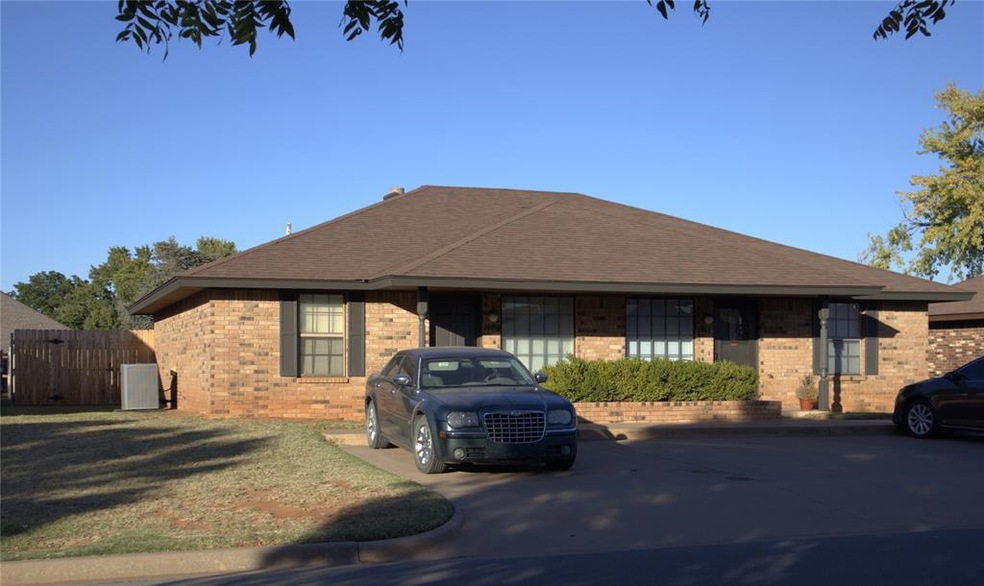
1409 Kase St Weatherford, OK 73096
Highlights
- Interior Lot
- Central Heating and Cooling System
- 1-Story Property
- Lt. General Thomas P. Stafford Elementary School Rated A-
About This Home
As of December 2024This inviting 2-bedroom, 1-bath duplex offers a timeless layout that combines comfort with functionality. The bright front living room seamlessly connects to the kitchen and dining area. Sliding patio doors lead to a spacious, fully fenced backyard, offering a private outdoor escape for each tenant. The well-equipped kitchen features great storage and essential appliances, including a refrigerator, range, dishwasher, and disposal. The washer dryer hookup is conveniently located in a closet off the dining area
Each unit has one full bathroom with a tub-shower combo situated between the two bedrooms, making for easy access and added privacy. The unit at 1411 Kase has been recently refreshed with a newly painted interior and updated exterior trim in 2024, while 1409 received a heating and air update in 2023. The expansive backyard includes a privacy fence and a dividing fence between units, allowing each tenant to enjoy their own outdoor space.
Located just a few blocks north of Weatherford High School, this property is in a highly walkable neighborhood. It’s a great investment property in a prime location. The owners of this property are also selling two other investment properties. Each can be purchased separately or collectively. The other two are 1800-1802-1804 Suzanne and 1409 - 1411 Kase. All are currently managed by Brandhorst Realty. These properties also have great potential to be replacement properties in a 1031 Exchange. Call today for your appointment. 24 hours notice is required for tenants.
Property Details
Home Type
- Multi-Family
Est. Annual Taxes
- $789
Year Built
- Built in 1980
Lot Details
- 8,400 Sq Ft Lot
- Lot Dimensions are 70 x 120
- Interior Lot
Home Design
- Duplex
- Brick Exterior Construction
- Slab Foundation
- Composition Roof
Interior Spaces
- 1,728 Sq Ft Home
- 1-Story Property
Bedrooms and Bathrooms
- 4 Bedrooms
- 2 Full Bathrooms
Parking
- 4 Parking Spaces
- Driveway
Schools
- Burcham Elementary School
- Weatherford Middle School
- Weatherford High School
Utilities
- Central Heating and Cooling System
Community Details
- 2 Units
Listing and Financial Details
- Legal Lot and Block E10'L9&W60'L10 / 11
Ownership History
Purchase Details
Home Financials for this Owner
Home Financials are based on the most recent Mortgage that was taken out on this home.Purchase Details
Similar Home in Weatherford, OK
Home Values in the Area
Average Home Value in this Area
Purchase History
| Date | Type | Sale Price | Title Company |
|---|---|---|---|
| Warranty Deed | $215,000 | Old Republic Title Co/Ok | |
| Warranty Deed | -- | -- |
Mortgage History
| Date | Status | Loan Amount | Loan Type |
|---|---|---|---|
| Open | $161,281 | Construction |
Property History
| Date | Event | Price | Change | Sq Ft Price |
|---|---|---|---|---|
| 12/31/2024 12/31/24 | Sold | $215,000 | -2.3% | $124 / Sq Ft |
| 12/09/2024 12/09/24 | Pending | -- | -- | -- |
| 11/14/2024 11/14/24 | For Sale | $220,000 | -- | $127 / Sq Ft |
Tax History Compared to Growth
Tax History
| Year | Tax Paid | Tax Assessment Tax Assessment Total Assessment is a certain percentage of the fair market value that is determined by local assessors to be the total taxable value of land and additions on the property. | Land | Improvement |
|---|---|---|---|---|
| 2024 | $789 | $8,003 | $1,386 | $6,617 |
| 2023 | $789 | $7,891 | $1,386 | $6,505 |
| 2022 | $759 | $7,891 | $1,386 | $6,505 |
| 2021 | $765 | $7,891 | $1,386 | $6,505 |
| 2020 | $811 | $8,049 | $1,386 | $6,663 |
| 2019 | $836 | $8,208 | $1,386 | $6,822 |
| 2018 | $774 | $8,367 | $1,386 | $6,981 |
| 2017 | $836 | $8,869 | $1,425 | $7,444 |
| 2016 | $844 | $8,868 | $1,027 | $7,841 |
| 2015 | $899 | $9,312 | $1,425 | $7,887 |
| 2014 | $897 | $9,311 | $1,095 | $8,216 |
Agents Affiliated with this Home
-

Seller's Agent in 2024
Suzann Brandhorst
BRANDHORST REALTY
(580) 772-4410
61 Total Sales
-

Buyer's Agent in 2024
Lavon Overton
EAGLE REALTY-THE MORLEY GROUP
(580) 772-4663
143 Total Sales
Map
Source: MLSOK
MLS Number: 1143931
APN: 0510-00-011-009-0-000-00
- 1414 Chisholm Trail
- 0 Debra Dr
- 1913 Linwood St
- 1901 Pamela Ln
- 1508 E Quail Ave
- 10009 Lark St
- 1325 Kent St
- 0 N Washington Ave
- 24127 E Harvest View Dr
- 905 Cornerstone Ave
- 24123 E Harvest View Dr
- 11 Lawter Rd
- 10 Lawter Rd
- 12 Lawter Rd
- 14 Lawter Rd
- 13 Lawter Rd
- 16 Lawter Rd
- 15 Lawter Rd
- 18 Lawter Rd
- 19 Lawter Rd






