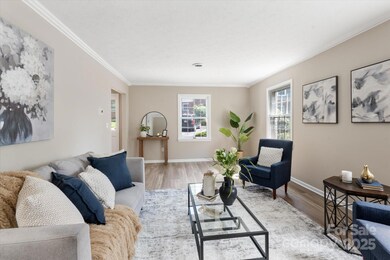1409 Kensington Rd Unit B8 Hendersonville, NC 28791
Estimated payment $2,101/month
Highlights
- Traditional Architecture
- Enclosed Patio or Porch
- Tile Flooring
- Hendersonville High School Rated A-
- Laundry Room
- Four Sided Brick Exterior Elevation
About This Home
A charming and modern condo nestled in the highly sought-after Kensington Court neighborhood just minutes from Main Street in Hendersonville. This beautifully updated residence features fresh paint, brand-new luxury vinyl plank flooring that adds warmth and elegance, as well as sleek new countertops. Offering 3 spacious bedrooms and 2.5 baths, it provides ample space for comfort and style. Located conveniently close to shopping centers, a variety of restaurants, medical offices, and parks, it caters to a convenient and active lifestyle. The low-maintenance lock-and-go design makes it ideal for busy professionals or those seeking simplicity. Step outside to a private enclosed patio with a storage area—perfect for enjoying your morning coffee or unwinding in the evening. Whether you're a first-time homebuyer or considering downsizing while staying close to urban amenities, this inviting condo might be exactly what you've been waiting for!
Listing Agent
J. Peterson Realty & Associate Brokerage Phone: 828-460-7508 License #334721 Listed on: 07/10/2025
Property Details
Home Type
- Condominium
Year Built
- Built in 1974
HOA Fees
- $296 Monthly HOA Fees
Parking
- 1 Parking Garage Space
Home Design
- Traditional Architecture
- Entry on the 1st floor
- Composition Roof
- Four Sided Brick Exterior Elevation
Interior Spaces
- 2-Story Property
- Crawl Space
Kitchen
- Electric Range
- Microwave
- Dishwasher
Flooring
- Tile
- Vinyl
Bedrooms and Bathrooms
- 3 Bedrooms
Laundry
- Laundry Room
- Washer and Dryer
Outdoor Features
- Enclosed Patio or Porch
- Outbuilding
Schools
- Bruce Drysdale Elementary School
- Hendersonville Middle School
- Hendersonville High School
Utilities
- Central Heating and Cooling System
Community Details
- Guardian Property Services Association, Phone Number (828) 388-7177
- Kensington Court Subdivision
- Mandatory home owners association
Listing and Financial Details
- Assessor Parcel Number 114917
Map
Home Values in the Area
Average Home Value in this Area
Tax History
| Year | Tax Paid | Tax Assessment Tax Assessment Total Assessment is a certain percentage of the fair market value that is determined by local assessors to be the total taxable value of land and additions on the property. | Land | Improvement |
|---|---|---|---|---|
| 2025 | $1,156 | $243,200 | $0 | $243,200 |
| 2024 | $1,156 | $243,200 | $0 | $243,200 |
| 2023 | $1,825 | $243,200 | $0 | $243,200 |
| 2022 | $793 | $118,400 | $0 | $118,400 |
| 2021 | $793 | $118,400 | $0 | $118,400 |
| 2018 | $279 | $94,400 | $0 | $0 |
| 2017 | $279 | $94,400 | $0 | $0 |
| 2016 | $279 | $94,400 | $0 | $0 |
Property History
| Date | Event | Price | List to Sale | Price per Sq Ft | Prior Sale |
|---|---|---|---|---|---|
| 09/19/2025 09/19/25 | Price Changed | $324,900 | -4.4% | $197 / Sq Ft | |
| 08/12/2025 08/12/25 | Price Changed | $339,900 | -2.9% | $206 / Sq Ft | |
| 07/10/2025 07/10/25 | For Sale | $349,900 | +52.1% | $212 / Sq Ft | |
| 03/17/2025 03/17/25 | Sold | $230,000 | -13.2% | $153 / Sq Ft | View Prior Sale |
| 02/18/2025 02/18/25 | Price Changed | $265,000 | -7.0% | $176 / Sq Ft | |
| 01/07/2025 01/07/25 | Price Changed | $285,000 | -5.0% | $189 / Sq Ft | |
| 12/10/2024 12/10/24 | For Sale | $300,000 | -- | $199 / Sq Ft |
Purchase History
| Date | Type | Sale Price | Title Company |
|---|---|---|---|
| Warranty Deed | $230,000 | None Listed On Document | |
| Warranty Deed | $230,000 | None Listed On Document |
Source: Canopy MLS (Canopy Realtor® Association)
MLS Number: 4279330
APN: 0114917
- 1411 Kensington Rd Unit C1
- 1745 Haywood Manor Rd Unit A
- 1753 Haywood Manor Rd Unit B
- 1618 Kensington Rd
- 1749 Haywood Rd
- 1740 Haywood Rd
- 1729 Clairmont Dr
- 1102 N Justice St
- 411 Britton Creek Dr Unit 401
- 580 Britton Creek Dr
- 308 Somerton Ct
- 00 Upper Ridgewood Blvd
- 125 Exeter Ct
- 129 Exeter Ct
- 903 Fleming St
- 405 Wild Oak Ln
- 205 Wild Oak Ln
- 99999 Brevard Rd
- 27 Capri Ln Unit 15-D
- 737 Florida Ave
- 614 Higate Rd Unit 614 Higate Rd
- 73 Eastbury Dr
- 2102 Kingsbury Rd Unit A
- 301 4th Ave E
- 78 Aiken Place Rd
- 200 Daniel Dr
- 535 Willow Rd Unit A
- 209 Wilmont Dr
- 551 Courtwood Ln Unit 5
- 175 Creekview Rd
- 300 Chadwick Square
- 102 Francis Rd
- 25 Universal Ln
- 21 Charleston View Ct
- 159 Abbey Fields Ln Unit 159
- 824 Half Moon Trail
- 232 Cedar Creek Dr
- 41 Brittany Place Dr
- 47 Hill Branch Rd
- 1175 Kilpatrick Rd







