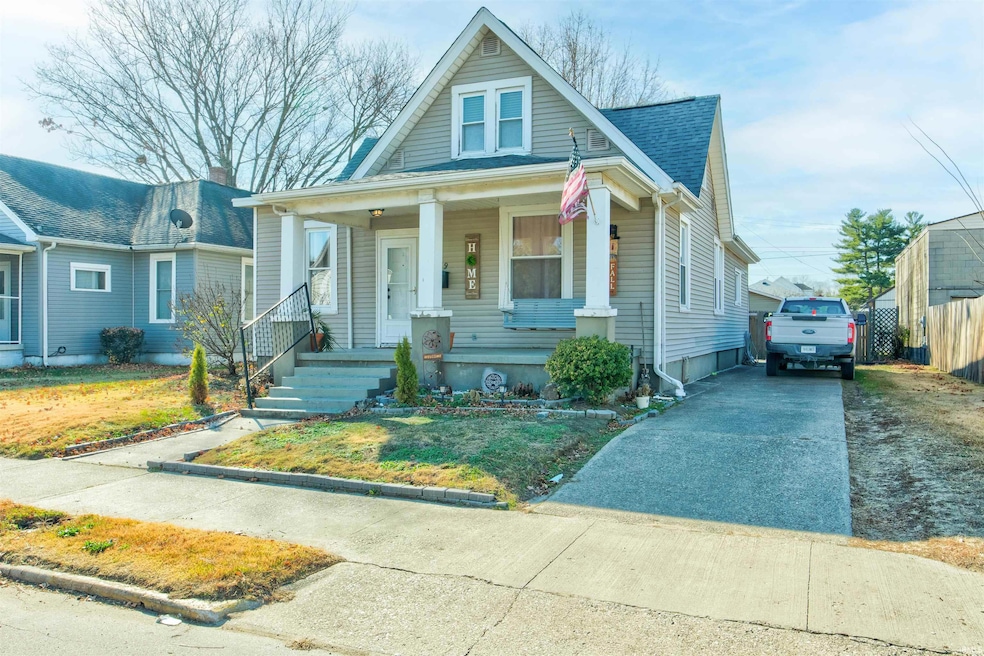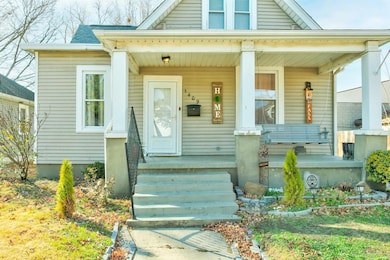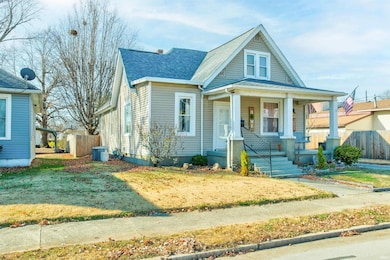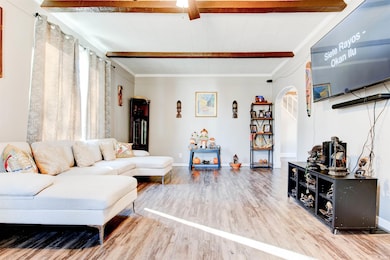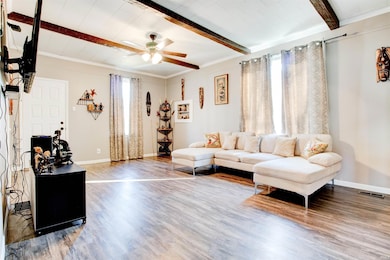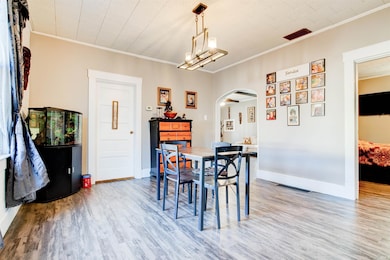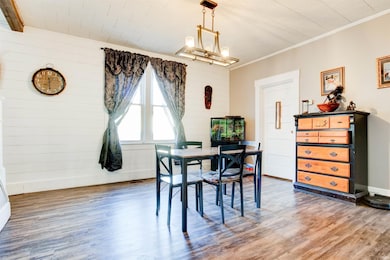1409 Main St Vincennes, IN 47591
Estimated payment $1,184/month
Highlights
- 2 Car Detached Garage
- Forced Air Heating and Cooling System
- Level Lot
- 1-Story Property
About This Home
Welcome home to 1409 Main Street in Vincennes Indiana. This charming 3-bed 1.5 bathroom home offers a lot to love at a great price. Located just minutes from schools, shopping, and restaurants, this home is perfectly located. The fenced back yard provides enough space for the entire family to safely enjoy time together. The inviting warmth of this home is noticeable from the moment you walk through the front door. The beautiful hardwood flooring throughout the first floor adds an element of old-school charm, and the updated kitchen offers touches of modern convenience and luxury. The first-floor master bedroom with a private bathroom is located just off of the dining room and provides plenty of space. The two upstairs bedrooms and the bonus area are perfect for the kids. There is a 20' x 20' detached garage inside the large fenced back yard. This home has something for everyone in your family and all at a price that won't break the bank.
Home Details
Home Type
- Single Family
Est. Annual Taxes
- $1,285
Year Built
- Built in 1914
Lot Details
- 6,447 Sq Ft Lot
- Lot Dimensions are 64 x 100
- Level Lot
Parking
- 2 Car Detached Garage
Home Design
- Vinyl Construction Material
Interior Spaces
- 2,464 Sq Ft Home
- 1-Story Property
- Unfinished Basement
Bedrooms and Bathrooms
- 3 Bedrooms
Schools
- Vigo Elementary School
- Clark Middle School
- Lincoln High School
Utilities
- Forced Air Heating and Cooling System
Community Details
- Kreimeir Subdivision
Listing and Financial Details
- Assessor Parcel Number 42-12-28-119-003.000-022
Map
Home Values in the Area
Average Home Value in this Area
Tax History
| Year | Tax Paid | Tax Assessment Tax Assessment Total Assessment is a certain percentage of the fair market value that is determined by local assessors to be the total taxable value of land and additions on the property. | Land | Improvement |
|---|---|---|---|---|
| 2024 | $1,277 | $123,900 | $7,300 | $116,600 |
| 2023 | $1,205 | $116,900 | $7,300 | $109,600 |
| 2022 | $1,069 | $105,000 | $7,300 | $97,700 |
| 2021 | $686 | $72,000 | $7,300 | $64,700 |
| 2020 | $633 | $68,400 | $7,300 | $61,100 |
| 2019 | $744 | $66,900 | $7,100 | $59,800 |
| 2018 | $596 | $66,200 | $7,100 | $59,100 |
| 2017 | $680 | $65,500 | $7,100 | $58,400 |
| 2016 | $680 | $65,500 | $7,100 | $58,400 |
| 2014 | $644 | $65,000 | $7,100 | $57,900 |
| 2013 | $640 | $63,000 | $700 | $62,300 |
Property History
| Date | Event | Price | List to Sale | Price per Sq Ft | Prior Sale |
|---|---|---|---|---|---|
| 11/03/2025 11/03/25 | For Sale | $204,000 | 0.0% | $83 / Sq Ft | |
| 11/03/2025 11/03/25 | Price Changed | $204,000 | -4.7% | $83 / Sq Ft | |
| 10/08/2025 10/08/25 | Pending | -- | -- | -- | |
| 06/26/2025 06/26/25 | Price Changed | $214,000 | -2.3% | $87 / Sq Ft | |
| 05/15/2025 05/15/25 | For Sale | $219,000 | +19.0% | $89 / Sq Ft | |
| 05/25/2023 05/25/23 | Sold | $184,000 | +2.3% | $75 / Sq Ft | View Prior Sale |
| 04/11/2023 04/11/23 | Pending | -- | -- | -- | |
| 04/06/2023 04/06/23 | For Sale | $179,900 | +47.3% | $73 / Sq Ft | |
| 10/12/2021 10/12/21 | Sold | $122,100 | -6.0% | $67 / Sq Ft | View Prior Sale |
| 09/13/2021 09/13/21 | Pending | -- | -- | -- | |
| 09/09/2021 09/09/21 | For Sale | $129,900 | +85.6% | $71 / Sq Ft | |
| 12/07/2017 12/07/17 | Sold | $70,000 | +0.1% | $38 / Sq Ft | View Prior Sale |
| 11/07/2017 11/07/17 | Pending | -- | -- | -- | |
| 10/17/2017 10/17/17 | For Sale | $69,900 | -- | $38 / Sq Ft |
Purchase History
| Date | Type | Sale Price | Title Company |
|---|---|---|---|
| Deed | $184,000 | Dubois County Title Company, I | |
| Deed | $122,100 | Near North Title Group | |
| Grant Deed | $89,031 | Total Title Llc |
Mortgage History
| Date | Status | Loan Amount | Loan Type |
|---|---|---|---|
| Previous Owner | $71,225 | New Conventional |
Source: Indiana Regional MLS
MLS Number: 202517905
APN: 42-12-28-119-003.000-022
