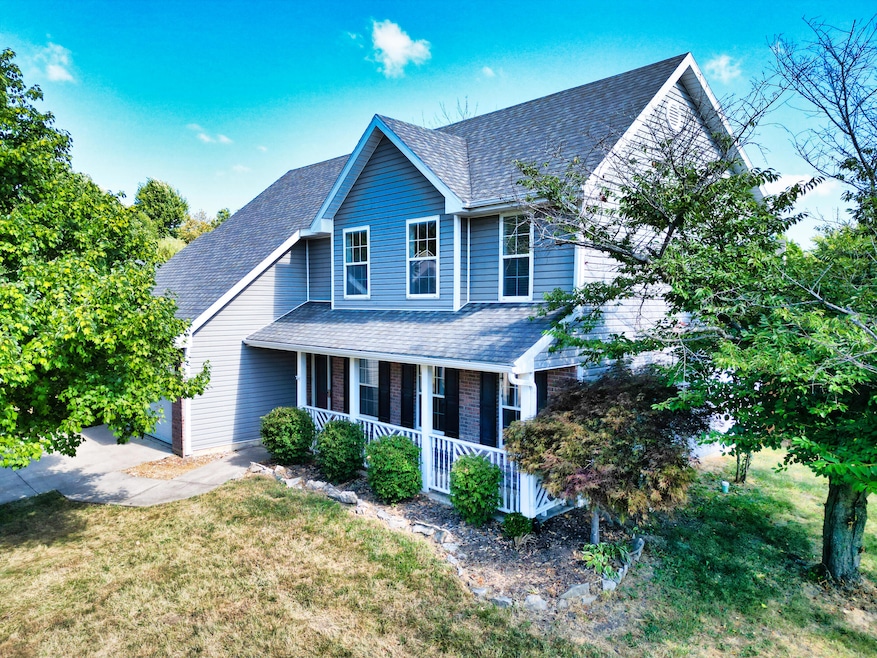
1409 Man o War Dr Columbia, MO 65202
Estimated payment $1,882/month
Highlights
- Popular Property
- Wood Flooring
- Covered Patio or Porch
- Traditional Architecture
- No HOA
- Formal Dining Room
About This Home
Move in ready 4 bed 2 1/2 bath home in Derby Ridge with new Stainless Steel appliances. This house has a formal dining room that could also be used as an office or family room. Nice sized fenced in back yard for family gatherings that includes a firepit. Garage floor has been epoxy coated and there's already a shed ready for your mower.
Listing Agent
Weichert, Realtors - House of Brokers License #2020015103 Listed on: 08/22/2025
Home Details
Home Type
- Single Family
Est. Annual Taxes
- $2,300
Year Built
- Built in 1998
Lot Details
- 0.25 Acre Lot
- Lot Dimensions are 85x133
- South Facing Home
- Wood Fence
- Back Yard Fenced
- Zoning described as R-S Single Family Residential
Parking
- 2 Car Attached Garage
- Garage Door Opener
- Driveway
Home Design
- Traditional Architecture
- Brick Veneer
- Concrete Foundation
- Slab Foundation
- Poured Concrete
- Architectural Shingle Roof
- Vinyl Construction Material
Interior Spaces
- 2,233 Sq Ft Home
- 2-Story Property
- Paddle Fans
- Circulating Fireplace
- Gas Fireplace
- Vinyl Clad Windows
- Living Room with Fireplace
- Formal Dining Room
- Home Security System
- Eat-In Kitchen
Flooring
- Wood
- Carpet
- Laminate
- Ceramic Tile
Bedrooms and Bathrooms
- 4 Bedrooms
- Walk-In Closet
- Bathroom on Main Level
- Bathtub with Shower
Laundry
- Laundry on main level
- Washer and Dryer Hookup
Outdoor Features
- Covered Patio or Porch
Schools
- Derby Ridge Elementary School
- Lange Middle School
- Battle High School
Utilities
- Forced Air Heating and Cooling System
- Heating System Uses Natural Gas
- High Speed Internet
- Cable TV Available
Community Details
- No Home Owners Association
- Derby Ridge Subdivision
Listing and Financial Details
- Assessor Parcel Number 1270300020080001
Map
Home Values in the Area
Average Home Value in this Area
Tax History
| Year | Tax Paid | Tax Assessment Tax Assessment Total Assessment is a certain percentage of the fair market value that is determined by local assessors to be the total taxable value of land and additions on the property. | Land | Improvement |
|---|---|---|---|---|
| 2024 | $2,300 | $34,086 | $4,522 | $29,564 |
| 2023 | $2,281 | $34,086 | $4,522 | $29,564 |
| 2022 | $2,109 | $31,559 | $4,522 | $27,037 |
| 2021 | $2,113 | $31,559 | $4,522 | $27,037 |
| 2020 | $2,083 | $29,225 | $4,522 | $24,703 |
| 2019 | $2,083 | $29,225 | $4,522 | $24,703 |
| 2018 | $2,017 | $0 | $0 | $0 |
| 2017 | $1,989 | $28,101 | $4,522 | $23,579 |
| 2016 | $1,989 | $28,101 | $4,522 | $23,579 |
| 2015 | $1,826 | $28,101 | $4,522 | $23,579 |
| 2014 | -- | $28,101 | $4,522 | $23,579 |
Property History
| Date | Event | Price | Change | Sq Ft Price |
|---|---|---|---|---|
| 08/22/2025 08/22/25 | For Sale | $310,000 | +17.9% | $139 / Sq Ft |
| 08/12/2022 08/12/22 | Sold | -- | -- | -- |
| 07/17/2022 07/17/22 | Off Market | -- | -- | -- |
| 07/15/2022 07/15/22 | Price Changed | $263,000 | -1.9% | $118 / Sq Ft |
| 06/25/2022 06/25/22 | For Sale | $268,000 | -- | $120 / Sq Ft |
Purchase History
| Date | Type | Sale Price | Title Company |
|---|---|---|---|
| Warranty Deed | -- | None Listed On Document | |
| Warranty Deed | -- | Boone Central Title Co |
Mortgage History
| Date | Status | Loan Amount | Loan Type |
|---|---|---|---|
| Open | $260,000 | Credit Line Revolving | |
| Previous Owner | $116,500 | New Conventional |
Similar Homes in Columbia, MO
Source: Columbia Board of REALTORS®
MLS Number: 429310
APN: 12-703-00-02-008-00-01
- 1500 Affirmed Dr
- 1302 Look Out Ct
- 3803 Triple Crown Dr
- 1709 Blue Ridge Rd
- 3800 Saddlebrook Place Unit 501
- 3800 Saddlebrook Place Unit 108
- 3903 Triple Crown Dr
- 1115 Kennesaw Ridge Rd Unit 602
- 1809 Blue Ridge Rd
- 0 Rangeline St
- 1912 Lovejoy Ln
- 3810 Crocodile Dr
- 1760 E Eldorado Dr
- 1100 Kennesaw Unit 301
- 1100 Kennesaw Unit 104
- 4114 Congo Cir
- 2203 Grizzly Ct
- 401 Golden Eagle Dr
- 1704 Native Dancer Dr
- 3901 Bragg Ct
- 1115 Kennesaw Rd Unit 207
- 2921 Northland Dr Unit 201
- 2921 Northland Dr Unit 101
- 2921 Northland Dr Unit 202
- 502 Cheetah Dr
- 1602 Typhoon Dr
- 2210 Paw Print Ln
- 4004 Snowy Owl Dr Unit 4006
- 4010 Snowy Owl Dr
- 4012 Snowy Owl Dr Unit 4014
- 3923 Snowy Owl Dr Unit 3925
- 4015 Snowy Owl Dr
- 20 Blue Ridge Rd
- 1417 Raleigh Dr
- 1415 Raleigh Dr Unit 1417
- 1512 Citadel Dr Unit 1514
- 1514 Citadel Dr
- 2806 Leeway Dr Unit 101
- 2810 Leeway Dr Unit 102
- 5000 Derby Ridge Dr Unit 408






