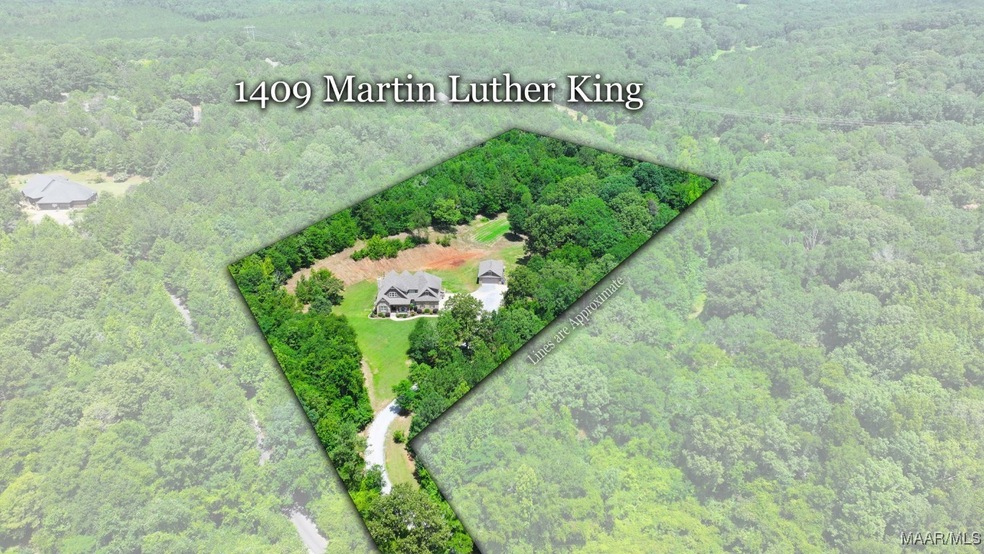
1409 Martin Luther King Dr Prattville, AL 36067
Highlights
- Mature Trees
- Multiple Fireplaces
- Attic
- Prattville Primary School Rated 9+
- Hydromassage or Jetted Bathtub
- High Ceiling
About This Home
As of August 2025Welcome home to 5.25 acres of land complete with a 2 space oversized garage/workshop, a chicken coop, and a beautiful home with awesome finishes just minutes from the interstate or to town. The open floor plan holds volume ceilings and beautiful crown and window crown molding all around. The tile floors look like hardwood flooring and flow throughout most of the downstairs. The awesome kitchen shows off custom cabinetry along with a work Island breakfast bar, a walk in Pantry, a pot filler along with stainless appliances. The main bedroom is spacious and holds the large main bath with his and her sinks, a large garden tub, and a separate shower. there is one more bedroom downstairs which is currently an office and then upstairs are 2 more bedrooms along with a good size bonus room that holds a large walk in closet. This home stays cool with spray foam insulation and has lots of storage space all around. Outside you will also find a covered front porch, a large screened in rear porch complete with fireplace, a garden area and an wonderful view of nature.... This home will not disappoint so please call us or your favorite Realtor and visit us soon!
Last Agent to Sell the Property
Exit Realty Preferred License #056027 Listed on: 06/20/2025

Home Details
Home Type
- Single Family
Year Built
- Built in 2016
Lot Details
- 5.28 Acre Lot
- Sprinkler System
- Mature Trees
Parking
- 2 Car Attached Garage
Home Design
- Brick Exterior Construction
- Slab Foundation
- Foam Insulation
- Vinyl Siding
Interior Spaces
- 3,691 Sq Ft Home
- 1.5-Story Property
- High Ceiling
- Multiple Fireplaces
- Fireplace With Gas Starter
- Double Pane Windows
- Blinds
- Insulated Doors
- Fire and Smoke Detector
- Washer and Dryer Hookup
- Attic
Kitchen
- Breakfast Bar
- Gas Oven
- Self-Cleaning Oven
- Gas Cooktop
- Microwave
- Plumbed For Ice Maker
- Dishwasher
- Kitchen Island
- Pot Filler
Flooring
- Carpet
- Tile
Bedrooms and Bathrooms
- 4 Bedrooms
- Linen Closet
- Walk-In Closet
- Double Vanity
- Hydromassage or Jetted Bathtub
- Garden Bath
- Separate Shower
Eco-Friendly Details
- Energy-Efficient Windows
- Energy-Efficient Insulation
- Energy-Efficient Doors
Outdoor Features
- Covered Patio or Porch
- Outdoor Fireplace
- Separate Outdoor Workshop
Location
- Outside City Limits
Schools
- Prattville Elementary School
- Prattville Junior High School
- Prattville High School
Utilities
- Cooling Available
- Heat Pump System
- Programmable Thermostat
- Tankless Water Heater
- Multiple Water Heaters
Community Details
- No Home Owners Association
- Steeplechase Subdivision
Listing and Financial Details
- Assessor Parcel Number 10-08-28-0-000-027-006
Similar Homes in Prattville, AL
Home Values in the Area
Average Home Value in this Area
Property History
| Date | Event | Price | Change | Sq Ft Price |
|---|---|---|---|---|
| 08/11/2025 08/11/25 | Sold | $775,000 | -3.1% | $210 / Sq Ft |
| 07/17/2025 07/17/25 | Pending | -- | -- | -- |
| 06/20/2025 06/20/25 | For Sale | $799,900 | -- | $217 / Sq Ft |
Tax History Compared to Growth
Agents Affiliated with this Home
-
Susanne Zimbelman

Seller's Agent in 2025
Susanne Zimbelman
Exit Realty Preferred
(334) 221-9779
269 Total Sales
-
Rachel Haslett
R
Seller Co-Listing Agent in 2025
Rachel Haslett
Exit Realty Preferred
(334) 303-2244
110 Total Sales
-
Jessica Hollinger

Buyer's Agent in 2025
Jessica Hollinger
RE/MAX
(334) 558-7184
94 Total Sales
Map
Source: Montgomery Area Association of REALTORS®
MLS Number: 577342
- 1335 Crows Pass
- 1325 Crows Pass
- The Azalea Plan at Dawson's Mill
- The Lilac Plan at Dawson's Mill
- The Windsor Plan at Dawson's Mill
- The Cottonwood Plan at Dawson's Mill
- The Willow Plan at Dawson's Mill
- The Magnolia Plan at Dawson's Mill
- The Charlotte Plan at Dawson's Mill
- The Savannah Plan at Dawson's Mill
- The Lily Plan at Dawson's Mill
- The Cambridge Plan at Dawson's Mill
- The Aspen Plan at Dawson's Mill
- The Birch Plan at Dawson's Mill
- 2033 Dawsons Mill Ln
- 1344 Kingston Oaks
- 1303 Carson Dr
- 0 Highway 31 N Unit 436385
- 201 Greencrest Ln
- 1330 Bridge Creek Rd






