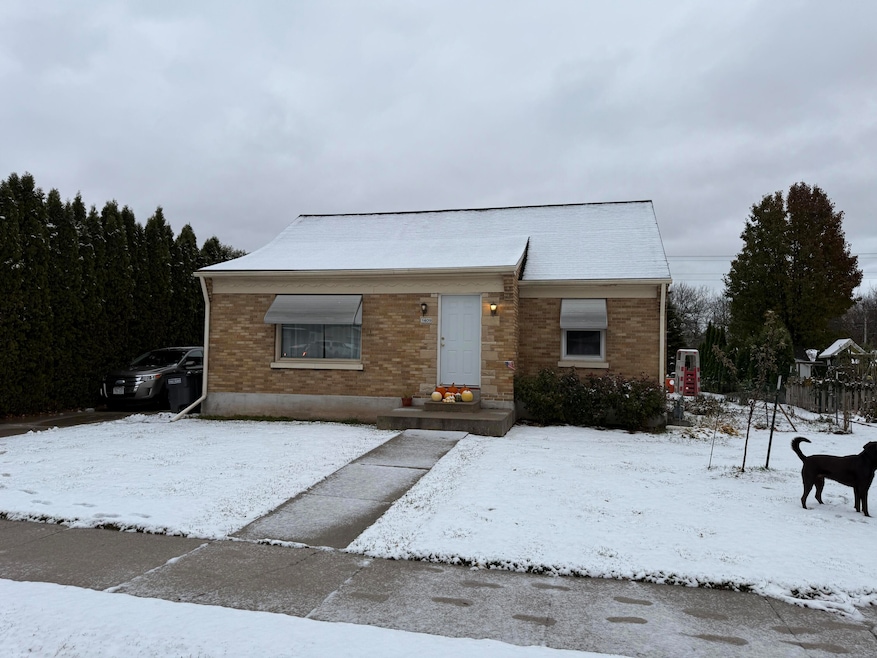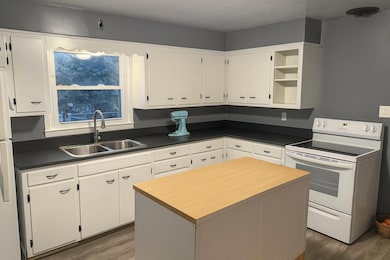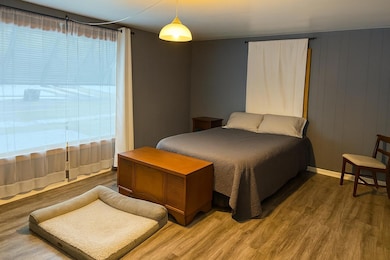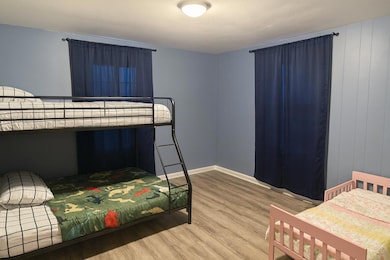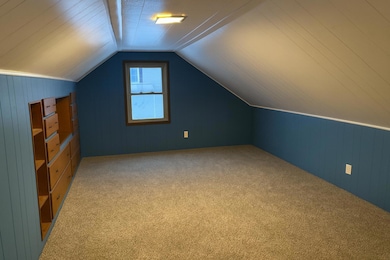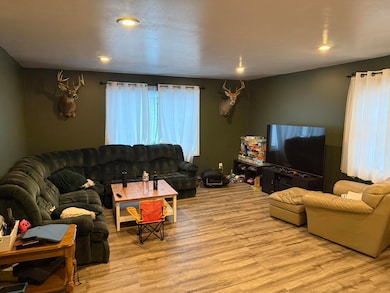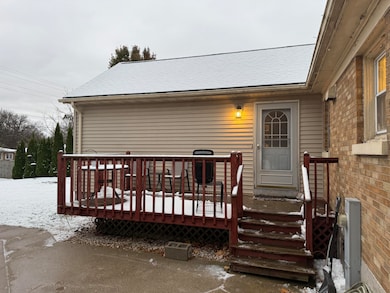1409 N 31st St Sheboygan, WI 53081
West Sheboygan NeighborhoodEstimated payment $1,633/month
3
Beds
1.5
Baths
1,409
Sq Ft
$184
Price per Sq Ft
Highlights
- Cape Cod Architecture
- Main Floor Bedroom
- Forced Air Heating and Cooling System
- Property is near public transit
- 2 Car Detached Garage
- High Speed Internet
About This Home
Charming Cape Cod bursting with appeal! This updated 3-bedroom, 1.5-bath home is truly move-in ready. Enjoy a spacious living room and a cozy eat-in kitchen that instantly feels inviting. The generously sized grassy backyard is ideal for relaxing, entertaining, or play. A 2-car detached garage adds great convenience, and some appliances are included. Basement rec space and natural landscaping offer even more to love. Get ready to say yes to this address!
Home Details
Home Type
- Single Family
Parking
- 2 Car Detached Garage
- Garage Door Opener
- Driveway
Home Design
- 1,409 Sq Ft Home
- Cape Cod Architecture
- Brick Exterior Construction
Kitchen
- Oven
- Range
Bedrooms and Bathrooms
- 3 Bedrooms
- Main Floor Bedroom
Laundry
- Dryer
- Washer
Basement
- Basement Fills Entire Space Under The House
- Sump Pump
- Block Basement Construction
Utilities
- Forced Air Heating and Cooling System
- Heating System Uses Natural Gas
- High Speed Internet
Additional Features
- 9,583 Sq Ft Lot
- Property is near public transit
Listing and Financial Details
- Exclusions: Seller or tenants personal property
- Assessor Parcel Number 59281211374
Map
Create a Home Valuation Report for This Property
The Home Valuation Report is an in-depth analysis detailing your home's value as well as a comparison with similar homes in the area
Home Values in the Area
Average Home Value in this Area
Tax History
| Year | Tax Paid | Tax Assessment Tax Assessment Total Assessment is a certain percentage of the fair market value that is determined by local assessors to be the total taxable value of land and additions on the property. | Land | Improvement |
|---|---|---|---|---|
| 2024 | -- | $0 | $0 | $0 |
| 2023 | -- | $0 | $0 | $0 |
| 2022 | $0 | $0 | $0 | $0 |
| 2021 | $0 | $0 | $0 | $0 |
| 2020 | $0 | $0 | $0 | $0 |
| 2019 | $0 | $0 | $0 | $0 |
| 2018 | $0 | $0 | $0 | $0 |
| 2017 | $0 | $0 | $0 | $0 |
| 2016 | $0 | $0 | $0 | $0 |
| 2015 | -- | $0 | $0 | $0 |
| 2014 | -- | $0 | $0 | $0 |
Source: Public Records
Property History
| Date | Event | Price | List to Sale | Price per Sq Ft |
|---|---|---|---|---|
| 11/20/2025 11/20/25 | For Sale | $259,900 | -- | $184 / Sq Ft |
Source: Metro MLS
Source: Metro MLS
MLS Number: 1943514
APN: 59281211374
Nearby Homes
- 1214 N 28th St
- 2712 Superior Ave
- 1441 N 26th St
- Lt3 N 29th St
- Lt2 N 29th St
- Lt5 N 29th St
- Lt4 N 29th St
- 1711 N 35th St
- 1719 N 35th St
- 920 N 26th St
- 2011 N 27th St
- 1005 N 38th St
- 2222 N 28th St
- 2471 E Mark Dr
- 4026 Hazelnut Ct
- 4039 Hazelnut Ct
- 2321 N 27th Place
- 612 S 27th St
- 3322 Main Ave
- 2230 N 22nd St
- 2724 Kohler Memorial Dr
- 1528 N 35th St Unit 1
- 1824 N 21st St
- 2021 Saemann Ave
- 3311 Main Ave Unit 201
- 1914 Garfield Ave Unit 1914 Garfield Ave
- 2126 N 15th St Unit 2126
- 1722 N 13th St
- 1722 N 13th St
- 1517 Martin Ave
- 1616 N 12th St
- 2105A N 13th St
- 1613 N 12th St
- 2018 N 12th St Unit Upper
- 2122 N 12th St
- 830 N Water St
- 928 S 16th St Unit Lower
- 2603 N 13th St
- 1416 Illinois Ave
- 1023 Wisconsin Ave
