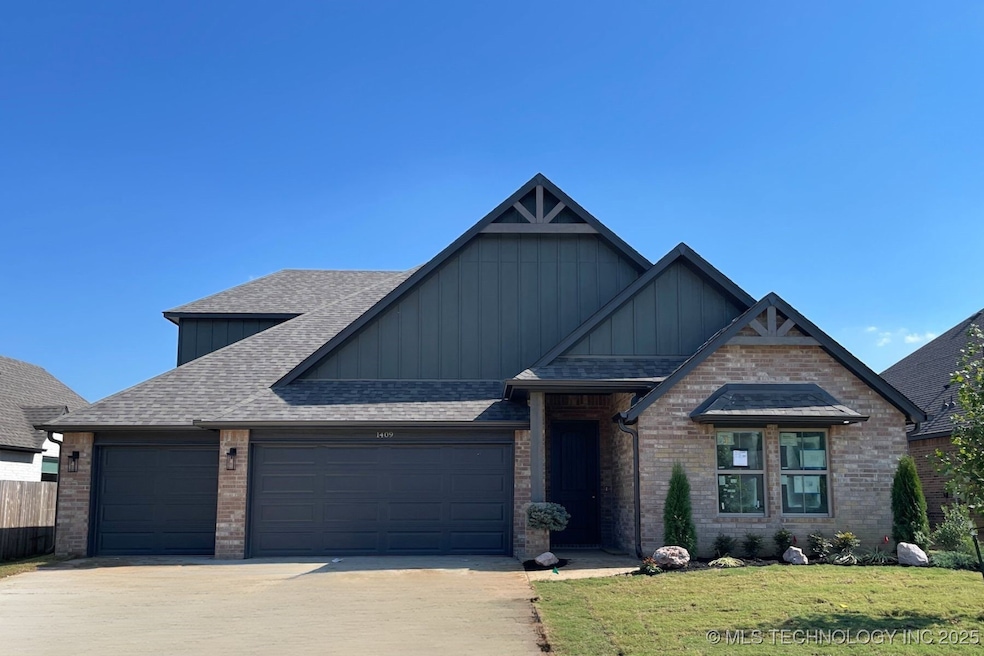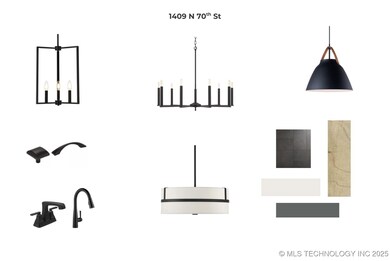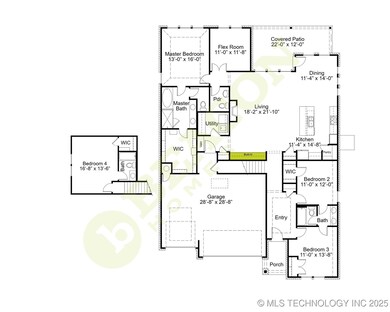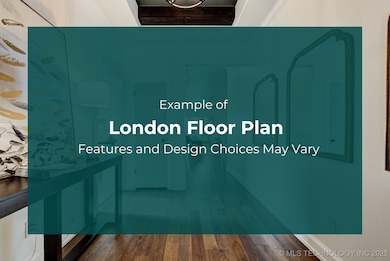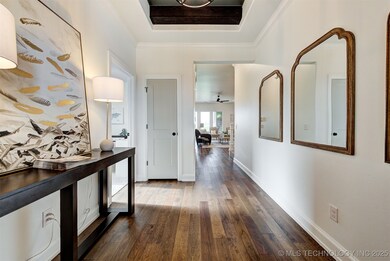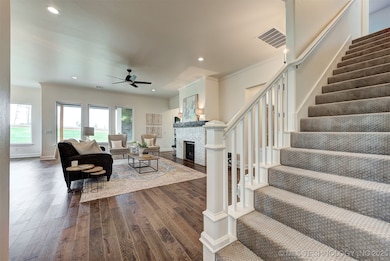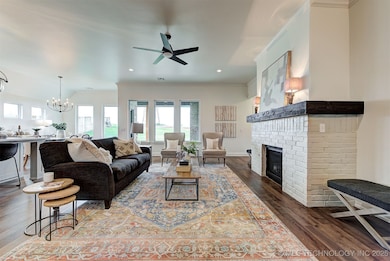1409 N 70th St Broken Arrow, OK 74014
Estimated payment $2,836/month
Highlights
- Golf Course Community
- Fitness Center
- Clubhouse
- Timber Ridge Elementary School Rated A-
- Craftsman Architecture
- Wood Flooring
About This Home
The London at Creekside at Forest Ridge is located in the esteemed Broken Arrow school district. This modern farmhouse features a 3-car garage, covered patio, and flex room. The open-concept living and kitchen area includes a gas fireplace, large island, pull-out trash, and oversized windows. The private primary suite offers a 6-ft soaking tub, walk-in shower with Schluter waterproofing, and a large walk-in closet. A nearby study with French doors adds versatility. Two additional bedrooms share a Jack-and-Jill bath and the 4th bedroom upstairs is the perfect space for guests. Situated on a 0.21-acre lot, the home includes a sprinkler system, tankless water heater, air filtration, full gutters, and smart technology. As a Zero Energy Ready Home, it meets top standards for efficiency, comfort, and air quality, with 2x6 walls, spray foam insulation, ENERGY STAR® appliances, high-performance windows, a moisture barrier, and a perfectly sized HVAC system. Enjoy resort-style amenities including a clubhouse, golf course, pool, fitness center, tennis courts, playgrounds, lakes, on-site dining, and 10 miles of trails.
Home Details
Home Type
- Single Family
Est. Annual Taxes
- $982
Year Built
- Built in 2025 | Under Construction
Lot Details
- 9,147 Sq Ft Lot
- West Facing Home
- Sprinkler System
HOA Fees
- $34 Monthly HOA Fees
Parking
- 3 Car Attached Garage
- Driveway
Home Design
- Craftsman Architecture
- Brick Exterior Construction
- Slab Foundation
- Wood Frame Construction
- Fiberglass Roof
- Wood Siding
- Asphalt
Interior Spaces
- 2,681 Sq Ft Home
- 2-Story Property
- Wired For Data
- High Ceiling
- Ceiling Fan
- Gas Log Fireplace
- Vinyl Clad Windows
- Insulated Windows
- Washer and Electric Dryer Hookup
Kitchen
- Built-In Oven
- Built-In Range
- Microwave
- Plumbed For Ice Maker
- Dishwasher
- Quartz Countertops
- Disposal
Flooring
- Wood
- Carpet
- Tile
Bedrooms and Bathrooms
- 4 Bedrooms
- Soaking Tub
Home Security
- Security System Owned
- Fire and Smoke Detector
Eco-Friendly Details
- Energy-Efficient Appliances
- Energy-Efficient Windows
- Energy-Efficient HVAC
- Energy-Efficient Lighting
- Ventilation
Outdoor Features
- Covered Patio or Porch
- Exterior Lighting
- Rain Gutters
Schools
- Timber Ridge Elementary School
- Oneta Ridge Middle School
- Broken Arrow High School
Utilities
- Zoned Heating and Cooling
- Heating System Uses Gas
- Programmable Thermostat
- Tankless Water Heater
- High Speed Internet
- Cable TV Available
Listing and Financial Details
- Home warranty included in the sale of the property
Community Details
Overview
- Creekside I At Forest Ridge Subdivision
Amenities
- Clubhouse
Recreation
- Golf Course Community
- Tennis Courts
- Fitness Center
- Community Pool
- Park
- Hiking Trails
Map
Home Values in the Area
Average Home Value in this Area
Tax History
| Year | Tax Paid | Tax Assessment Tax Assessment Total Assessment is a certain percentage of the fair market value that is determined by local assessors to be the total taxable value of land and additions on the property. | Land | Improvement |
|---|---|---|---|---|
| 2024 | -- | $6 | $6 | $0 |
| 2023 | -- | $6 | $6 | $0 |
Property History
| Date | Event | Price | List to Sale | Price per Sq Ft |
|---|---|---|---|---|
| 09/05/2025 09/05/25 | Price Changed | $516,000 | 0.0% | $192 / Sq Ft |
| 09/05/2025 09/05/25 | Price Changed | $515,959 | +1.0% | $192 / Sq Ft |
| 05/15/2025 05/15/25 | For Sale | $511,000 | -- | $191 / Sq Ft |
Source: MLS Technology
MLS Number: 2521200
APN: 008177-002009-000000
- 1405 N 70th St
- 1416 N 71st St
- 1408 N 70th St
- 1420 N 71st St
- 1420 N 70th St
- Westport Plan at Creekside at Forest Ridge
- MONROE 2 P Plan at Creekside at Forest Ridge
- Monterrey Plan at Creekside at Forest Ridge
- PIEDMONT Plan at Creekside at Forest Ridge
- REDFORD 1 H Plan at Creekside at Forest Ridge
- 7204 E Oakland St
- 7205 E Oakland St
- 8218 E Oakland St
- 8312 E Oakland St
- 7109 E Queens St
- 7117 E Queens St
- 1416 N 72nd St
- 1505 N 71st St
- 7215 E Queens St
- 1219 N 71st Place
- 8315 E Queens St
- 8319 E Queens St
- 8331 E Queens St
- 8512 E Queens St
- 8707 S 262nd E Ave
- 25368 E 93rd Ct S
- 3601 N 38th St
- 29217 E 79th St S
- 2616 E Queens St
- 3812 N 33rd St
- 3201 E Louisville St
- 2607 E Albany St
- 2800 N 23rd St Unit 2033.1407100
- 900 S 27th St
- 2701 N 23rd St
- 2701 N 23rd St Unit 1734.1407107
- 3963 S 213th East Ave
- 2704 N 21st St
- 4560 S 204th Ave E
- 3506 E Emmitsburg Place
