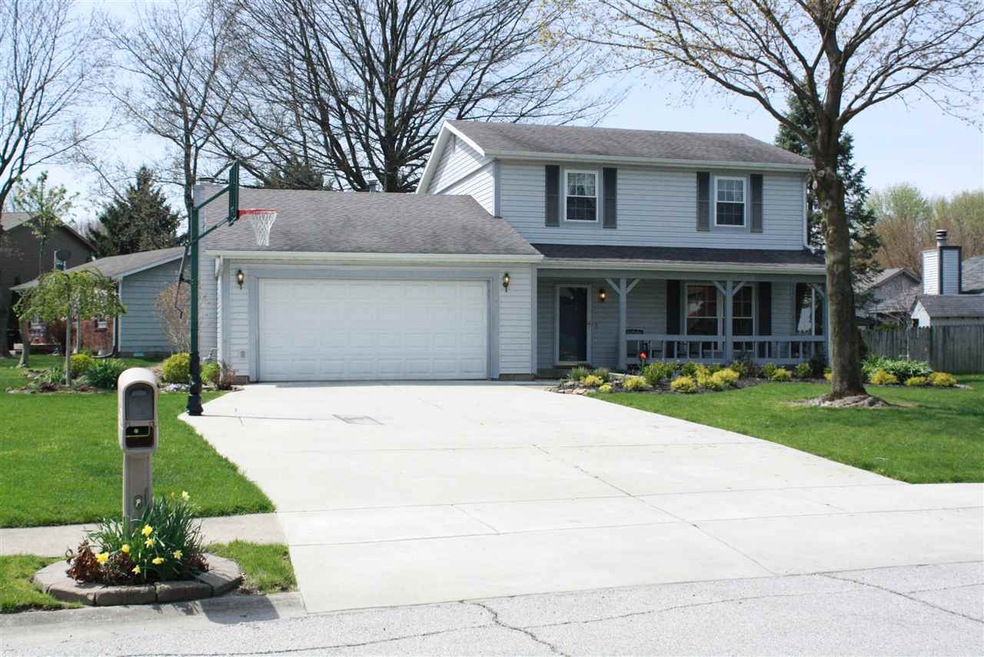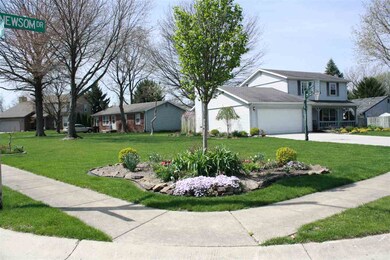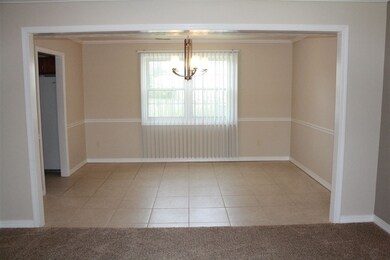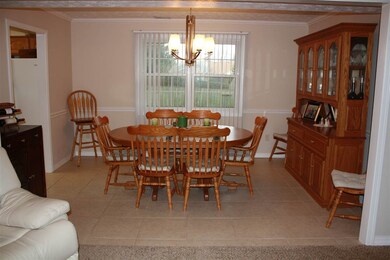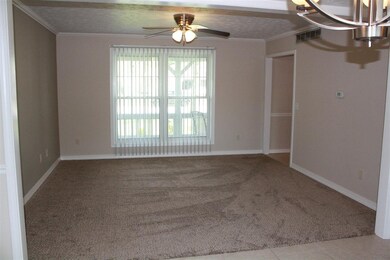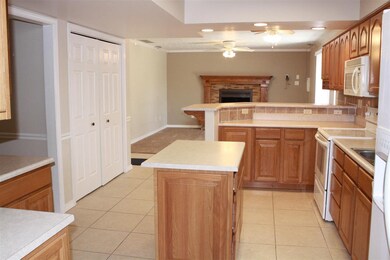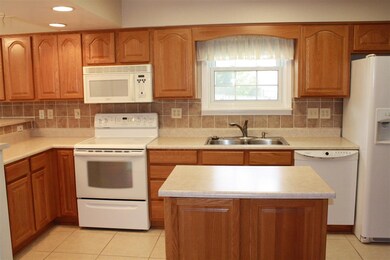
1409 Newsom Dr Lafayette, IN 47909
Cross Point NeighborhoodHighlights
- Open Floorplan
- Backs to Open Ground
- Covered Patio or Porch
- Traditional Architecture
- Corner Lot
- Utility Room in Garage
About This Home
As of December 2020This immaculate 3 bedroom, 2.5 bath home is beautifully situated on huge corner lot with gorgeous landscaping. It boasts large closets in all bedrooms, updated tile floors, new windows, newer furnace, and a master suite with two closets. The house is located in a desirable neighborhood on the South side with easy access to shopping and restaurants. Oak cabinets outfit a large kitchen with island and a separate dining room. The home has both a living room and family room with a large wood-burning fireplace and sliding doors that open onto a beautiful patio with backyard enclosed by a privacy fence. Garden shed and 2 car attached garage with workbench area provide ample storage. This won't last long!
Last Buyer's Agent
Maggie Stark
F.C. Tucker/Shook

Home Details
Home Type
- Single Family
Est. Annual Taxes
- $967
Year Built
- Built in 1980
Lot Details
- 8,712 Sq Ft Lot
- Lot Dimensions are 100x88
- Backs to Open Ground
- Privacy Fence
- Landscaped
- Corner Lot
Parking
- 2 Car Attached Garage
- Garage Door Opener
- Driveway
Home Design
- Traditional Architecture
- Slab Foundation
- Shingle Roof
- Asphalt Roof
- Vinyl Construction Material
Interior Spaces
- 1,756 Sq Ft Home
- 2-Story Property
- Open Floorplan
- Built-In Features
- Chair Railings
- Crown Molding
- Ceiling Fan
- Wood Burning Fireplace
- Entrance Foyer
- Formal Dining Room
- Utility Room in Garage
- Pull Down Stairs to Attic
Kitchen
- Breakfast Bar
- Electric Oven or Range
- Kitchen Island
- Laminate Countertops
- Utility Sink
- Disposal
Flooring
- Carpet
- Tile
Bedrooms and Bathrooms
- 3 Bedrooms
- Bathtub with Shower
Laundry
- Laundry on main level
- Washer and Electric Dryer Hookup
Home Security
- Storm Windows
- Storm Doors
- Fire and Smoke Detector
Eco-Friendly Details
- Energy-Efficient Windows
- Energy-Efficient HVAC
Utilities
- Forced Air Heating and Cooling System
- Heating System Uses Gas
- ENERGY STAR Qualified Water Heater
- Cable TV Available
Additional Features
- Covered Patio or Porch
- Suburban Location
Community Details
- Community Fire Pit
Listing and Financial Details
- Assessor Parcel Number 79-11-09-129-001.000-032
Ownership History
Purchase Details
Home Financials for this Owner
Home Financials are based on the most recent Mortgage that was taken out on this home.Purchase Details
Home Financials for this Owner
Home Financials are based on the most recent Mortgage that was taken out on this home.Similar Homes in Lafayette, IN
Home Values in the Area
Average Home Value in this Area
Purchase History
| Date | Type | Sale Price | Title Company |
|---|---|---|---|
| Warranty Deed | -- | Metropolitan Title | |
| Deed | -- | -- |
Mortgage History
| Date | Status | Loan Amount | Loan Type |
|---|---|---|---|
| Open | $198,958 | VA | |
| Closed | $197,900 | VA | |
| Previous Owner | $148,500 | New Conventional |
Property History
| Date | Event | Price | Change | Sq Ft Price |
|---|---|---|---|---|
| 12/22/2020 12/22/20 | Sold | $197,900 | -1.0% | $113 / Sq Ft |
| 11/24/2020 11/24/20 | Pending | -- | -- | -- |
| 11/10/2020 11/10/20 | For Sale | $199,900 | +21.2% | $114 / Sq Ft |
| 06/23/2017 06/23/17 | Sold | $165,000 | -10.8% | $94 / Sq Ft |
| 04/27/2017 04/27/17 | Pending | -- | -- | -- |
| 03/06/2017 03/06/17 | For Sale | $185,000 | -- | $105 / Sq Ft |
Tax History Compared to Growth
Tax History
| Year | Tax Paid | Tax Assessment Tax Assessment Total Assessment is a certain percentage of the fair market value that is determined by local assessors to be the total taxable value of land and additions on the property. | Land | Improvement |
|---|---|---|---|---|
| 2024 | $1,805 | $228,000 | $43,000 | $185,000 |
| 2023 | $1,590 | $212,800 | $43,000 | $169,800 |
| 2022 | $1,067 | $158,100 | $23,000 | $135,100 |
| 2021 | $935 | $147,500 | $23,000 | $124,500 |
| 2020 | $1,303 | $135,000 | $23,000 | $112,000 |
| 2019 | $1,170 | $127,000 | $23,000 | $104,000 |
| 2018 | $1,163 | $126,100 | $23,000 | $103,100 |
| 2017 | $1,132 | $120,600 | $23,000 | $97,600 |
| 2016 | $1,066 | $117,900 | $23,000 | $94,900 |
| 2014 | $960 | $111,900 | $23,000 | $88,900 |
| 2013 | $872 | $106,600 | $23,000 | $83,600 |
Agents Affiliated with this Home
-
M
Seller's Agent in 2020
Maggie Stark
F.C. Tucker/Shook
-

Buyer's Agent in 2020
Aimee Ness
Aimee Ness Realty Group
(765) 418-3969
3 in this area
131 Total Sales
-

Seller's Agent in 2017
Tara Hines
F.C. Tucker/Shook
(812) 371-1911
43 Total Sales
Map
Source: Indiana Regional MLS
MLS Number: 201709029
APN: 79-11-09-129-001.000-032
- 1611 Waverly Dr
- 3303 Crosspoint Ct S
- 1609 Tabor Ct
- 1613 Sherwood Dr
- 1205 Norma Jean Dr
- 3404 Equinox Terrace
- 3319 Lenehan Ln
- 120 Karin Ct
- 1501 Stoneripple Cir
- 1717 Stonegate Cir
- 1003 S Southland Dr
- 2120 Southaven Blvd
- 1709 Stonegate Cir
- 51 Brookberry Dr
- 904 Brookridge Ct
- 1021 Southport Dr
- 1103 Stoneripple Cir
- 1018 Southport Dr
- 1006 Southport Dr
- 3232 Kingsmill Ct
