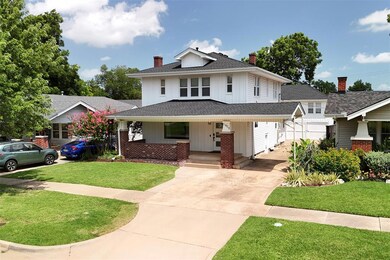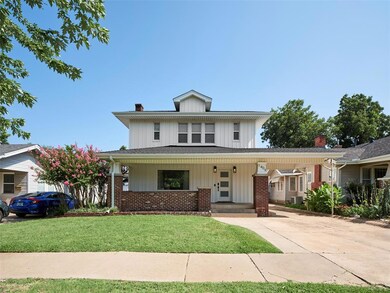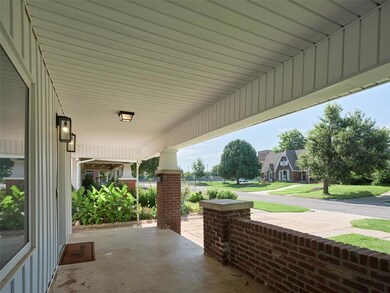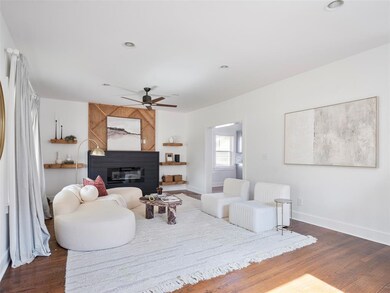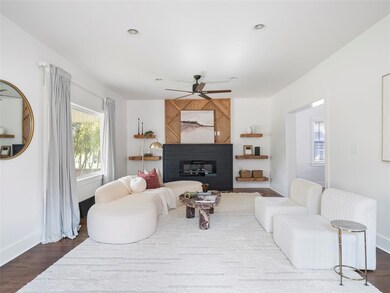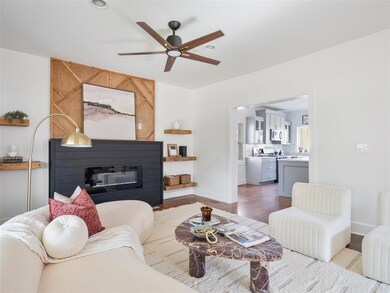1409 NW 19th St Oklahoma City, OK 73106
Gatewood NeighborhoodEstimated payment $2,856/month
Highlights
- Craftsman Architecture
- Covered Patio or Porch
- In-Law or Guest Suite
- Wood Flooring
- 3 Car Detached Garage
- Interior Lot
About This Home
Refined Historic Charm with Modern Updates + Bonus Garage Apartment: This Gatewood Historic District home has been thoughtfully renovated to combine contemporary luxuries with the timeless charm of a historic abode. A broad front porch with brick columns welcomes you into a light-filled interior, where original hardwoods and crisp white walls create a clean, versatile backdrop. The living room centers around a custom wood and shiplap electric fireplace feature wall, flanked by floating shelves, offering both warmth and style. Flowing seamlessly into the kitchen, you'll find modern shaker style cabinetry with glass fronts, Samsung Black Stainless Steel Appliances, cabinet lighting, quartz countertops, marble tile backsplash, farmhouse sink, dedicated walk-in pantry and a large island with bar seating—perfect for everyday living or entertaining. Tucked off the dining area featuring a dry bar area with exposed brick is a thoughtfully designed mudroom/laundry space, powder bath and access to the backyard. Upstairs, the spacious primary suite offers a serene retreat with a walk-in closet, double vanity, and spa-like shower, while two additional bedrooms share a hall bath and retain their classic architectural touches. Out back: a private driveway leads to a rare find—a three bay carriage garage topped by a 600 square foot guest apartment (not included in square footage), complete with its own kitchen, bedroom, bath, and living area. Whether used for guests, older children, work-from-home, or rental income, this space adds exceptional flexibility and value. Centrally located in Gatewood and steps away from the vibrant Plaza District and minutes from Uptown 23rd, Midtown and Downtown districts, this home offers easy access to restaurants, shopping, and major highways. Schedule your showing today!
Home Details
Home Type
- Single Family
Est. Annual Taxes
- $3,605
Year Built
- Built in 1919
Lot Details
- 7,501 Sq Ft Lot
- Infill Lot
- South Facing Home
- Wood Fence
- Interior Lot
Parking
- 3 Car Detached Garage
- Driveway
- Additional Parking
Home Design
- Craftsman Architecture
- Bungalow
- Brick Frame
- Frame Construction
- Composition Roof
- Vinyl Construction Material
Interior Spaces
- 1,826 Sq Ft Home
- 2-Story Property
- Woodwork
- Electric Fireplace
- Inside Utility
- Laundry Room
Kitchen
- Gas Oven
- Gas Range
- Free-Standing Range
- Microwave
- Dishwasher
- Disposal
Flooring
- Wood
- Tile
Bedrooms and Bathrooms
- 3 Bedrooms
- In-Law or Guest Suite
Outdoor Features
- Covered Patio or Porch
- Outdoor Storage
Schools
- Eugene Field Elementary School
- Moon Middle School
- Douglass High School
Utilities
- Central Air
- Heat Pump System
- Programmable Thermostat
- Water Heater
- High Speed Internet
- Cable TV Available
Listing and Financial Details
- Legal Lot and Block 024 / 004
Map
Home Values in the Area
Average Home Value in this Area
Tax History
| Year | Tax Paid | Tax Assessment Tax Assessment Total Assessment is a certain percentage of the fair market value that is determined by local assessors to be the total taxable value of land and additions on the property. | Land | Improvement |
|---|---|---|---|---|
| 2024 | $3,605 | $30,231 | $3,701 | $26,530 |
| 2023 | $3,605 | $29,350 | $3,680 | $25,670 |
| 2022 | $3,288 | $27,953 | $4,148 | $23,805 |
| 2021 | $3,133 | $26,622 | $4,363 | $22,259 |
| 2020 | $3,019 | $25,355 | $4,100 | $21,255 |
| 2019 | $3,240 | $27,225 | $4,100 | $23,125 |
| 2018 | $1,325 | $12,683 | $0 | $0 |
| 2017 | $1,282 | $12,313 | $3,049 | $9,264 |
| 2016 | $1,243 | $11,955 | $2,232 | $9,723 |
| 2015 | $1,214 | $11,606 | $2,595 | $9,011 |
| 2014 | $1,169 | $11,268 | $2,835 | $8,433 |
Property History
| Date | Event | Price | List to Sale | Price per Sq Ft | Prior Sale |
|---|---|---|---|---|---|
| 11/03/2025 11/03/25 | Pending | -- | -- | -- | |
| 11/01/2025 11/01/25 | For Sale | $484,900 | +94.0% | $266 / Sq Ft | |
| 11/30/2018 11/30/18 | Sold | $250,000 | +0.4% | $145 / Sq Ft | View Prior Sale |
| 10/27/2018 10/27/18 | Pending | -- | -- | -- | |
| 10/25/2018 10/25/18 | For Sale | $249,000 | -- | $144 / Sq Ft |
Purchase History
| Date | Type | Sale Price | Title Company |
|---|---|---|---|
| Warranty Deed | $250,000 | Chicago Title Oklahoma Co | |
| Warranty Deed | $78,000 | -- |
Mortgage History
| Date | Status | Loan Amount | Loan Type |
|---|---|---|---|
| Open | $200,000 | New Conventional |
Source: MLSOK
MLS Number: 1199845
APN: 062145920
- 1325 NW 20th St
- 1909 N Mckinley Ave
- 1409 NW 16th St
- 1310 NW 17th St
- 1322 NW 21st St
- 1216 NW 20th St
- 1723 N Mckinley Ave
- 2109 N Mckinley Ave
- 1623 N Ellison Ave
- 1218 NW 21st St
- 1624 NW 20th St
- 1629 N Klein Ave
- 1615 NW 16th St
- 1613 N College Ave
- 1628 NW 17th St
- 1419 NW 15th St
- 1628 NW 21st St
- 1318 NW 15th St
- 1612 N Klein Ave
- 1617 N Marion Ave

