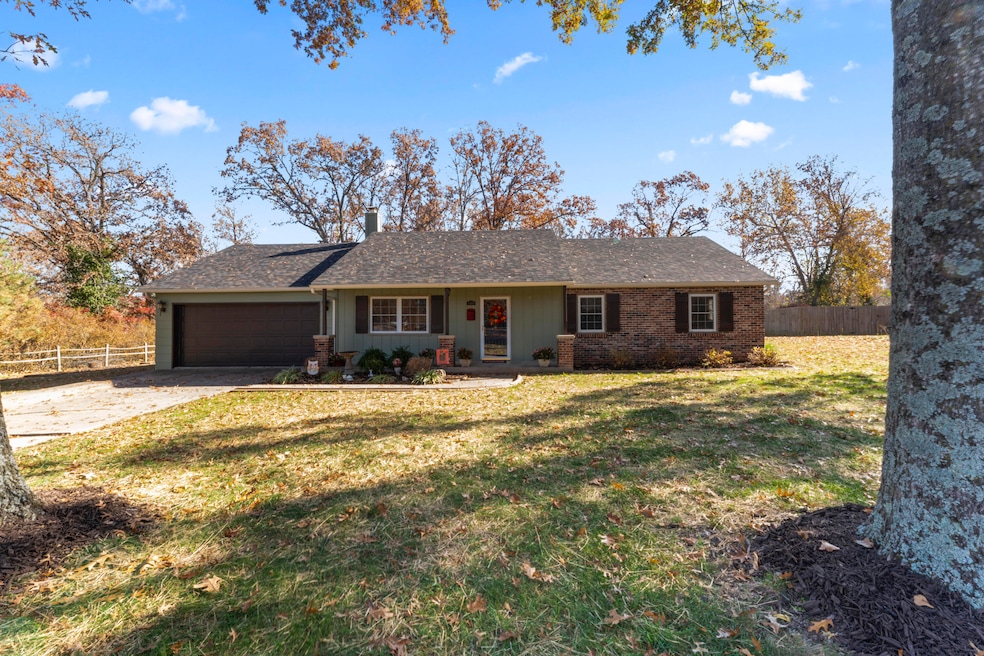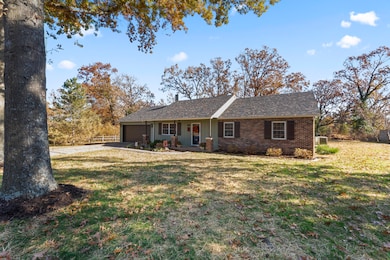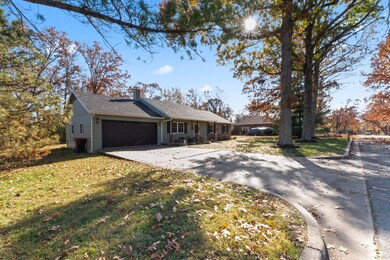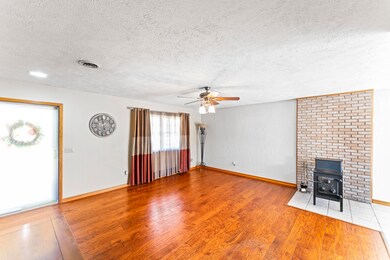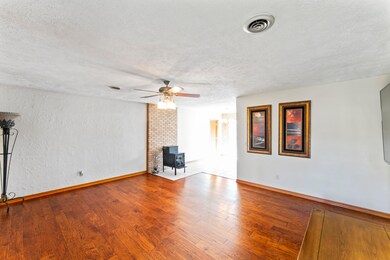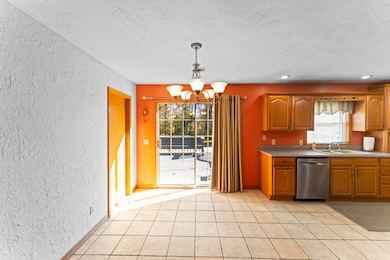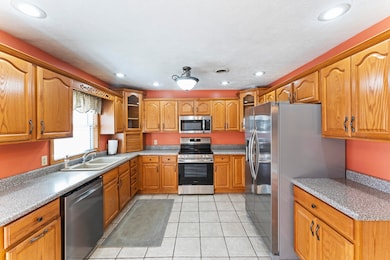1409 Oak St Cassville, MO 65625
Estimated payment $1,421/month
Highlights
- Deck
- No HOA
- Walk-In Closet
- Traditional Architecture
- Front Porch
- 1-Story Property
About This Home
You don't want to miss this charming 3 bedroom 2 bath home in the beautiful and sought out subdivision...Wildwood Estates. This home sits on a oversized lot and features an amazing back deck and storage shed..There have been many updates including but not limited to a new roof, new appliances, new carpet, newer washer and dryer, and a new garage door. If you are looking for privacy this is the one. Relax out back and admire the beautiful wildlife in your own backyard.
Listing Agent
Keller Williams Brokerage Email: klrw369@kw.com License #2014002242 Listed on: 11/17/2025

Home Details
Home Type
- Single Family
Est. Annual Taxes
- $637
Year Built
- Built in 1978
Lot Details
- 0.36 Acre Lot
- Chain Link Fence
- Few Trees
Home Design
- Traditional Architecture
Interior Spaces
- 1,371 Sq Ft Home
- 1-Story Property
- Ceiling Fan
- Blinds
- Fire and Smoke Detector
Kitchen
- Electric Cooktop
- Microwave
- Dishwasher
- Disposal
Flooring
- Carpet
- Vinyl
Bedrooms and Bathrooms
- 3 Bedrooms
- Walk-In Closet
- 2 Full Bathrooms
- Walk-in Shower
Laundry
- Dryer
- Washer
Parking
- 2 Car Attached Garage
- Front Facing Garage
- Garage Door Opener
- Driveway
Outdoor Features
- Deck
- Storage Shed
- Front Porch
Schools
- Cassville Elementary School
- Cassville High School
Utilities
- Central Heating and Cooling System
- Heating System Uses Wood
- High Speed Internet
- Cable TV Available
Community Details
- No Home Owners Association
- Wildwood Est Subdivision
Listing and Financial Details
- Assessor Parcel Number 18-5.0-21-000-000-0030.000
Map
Home Values in the Area
Average Home Value in this Area
Tax History
| Year | Tax Paid | Tax Assessment Tax Assessment Total Assessment is a certain percentage of the fair market value that is determined by local assessors to be the total taxable value of land and additions on the property. | Land | Improvement |
|---|---|---|---|---|
| 2025 | $64 | $15,181 | $1,729 | $13,452 |
| 2024 | $637 | $13,965 | $1,729 | $12,236 |
| 2023 | $637 | $13,965 | $1,729 | $12,236 |
| 2022 | $637 | $13,965 | $1,729 | $12,236 |
| 2021 | $622 | $13,585 | $1,349 | $12,236 |
| 2020 | $622 | $13,585 | $1,349 | $12,236 |
| 2018 | $608 | $13,585 | $1,349 | $12,236 |
| 2017 | $607 | $13,585 | $1,349 | $12,236 |
| 2016 | $528 | $11,685 | $1,349 | $10,336 |
| 2015 | -- | $11,685 | $1,349 | $10,336 |
| 2014 | -- | $11,685 | $1,349 | $10,336 |
| 2012 | -- | $0 | $0 | $0 |
Property History
| Date | Event | Price | List to Sale | Price per Sq Ft |
|---|---|---|---|---|
| 11/20/2025 11/20/25 | Pending | -- | -- | -- |
| 11/17/2025 11/17/25 | For Sale | $259,000 | -- | $189 / Sq Ft |
Source: Southern Missouri Regional MLS
MLS Number: 60310036
APN: 18-5.0-21-000-000-0030.000
- 740 E 13th St
- 1605 N Main St
- 1112 Harold St
- 303 Melton Way
- 000 Luney Dr
- 000 Townsend West 9th
- Tbd State Highway 76
- 1102 Sapp St
- 000 State Highway 86
- 1421 Oakhill Dr
- 106 Rosedale St
- 106 Mountain St
- 0000 Farm Road 1135
- 1002 Lake Road Dr
- 83 Main St
- 75 Sycamore Dr
- 3110 Main St
- 34 Sunset St
- 16329 State Highway 76
- 1408 Nottingham Dr
