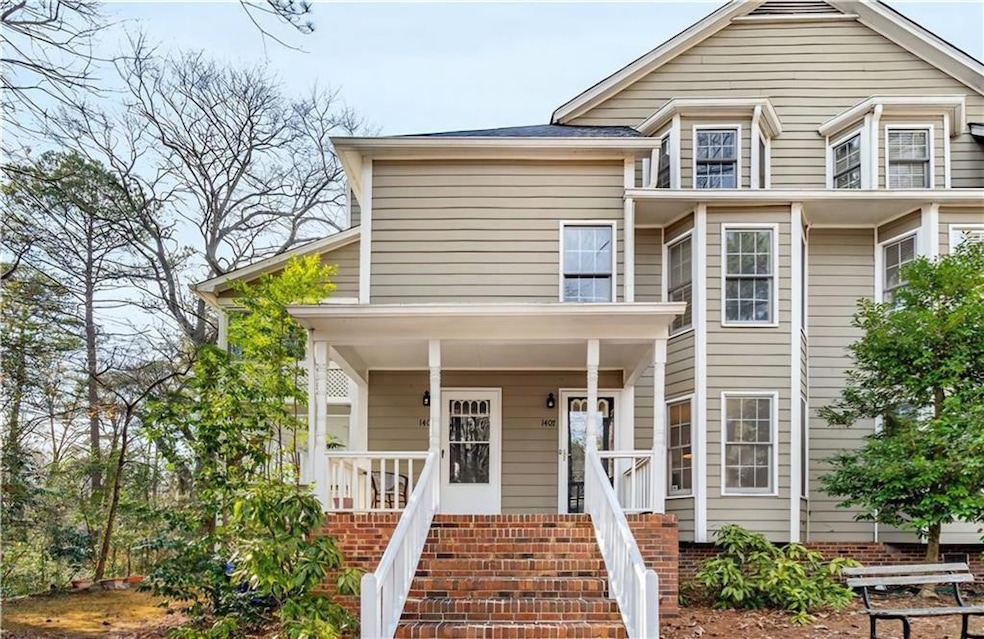Beautiful this stunning end-unit townhome in the highly sought-after Oakridge community, where location, privacy, and lifestyle come together seamlessly. Perfectly positioned just minutes from Emory University, CDC, and Children’s Healthcare of Atlanta, this home offers unmatched convenience in one of Atlanta’s most desirable neighborhoods.
As a true end unit, this home offers added privacy, extra windows for natural light, and the rare bonus of a fenced, private backyard—perfect for relaxing, gardening, or entertaining outdoors.
Enjoy the perks of a walkable lifestyle with nearby restaurants, coffee shops, boutique shopping, and scenic walking trails all just steps from your front door.
Inside, discover a bright and spacious 3-bedroom, 3-bathroom layout featuring soaring two-story vaulted ceilings and a cozy fireside living room with tranquil treetop views. The open-concept kitchen includes a cabinet pantry, updated flooring, and a seamless flow to the dining and living areas—accented by stylish new light fixtures in the dining area, kitchen, and stairwell.
The main level is thoughtfully designed for comfort and functionality, featuring a spacious primary suite with a large walk-in closet and en-suite bath, a second bedroom and full bathroom, and a convenient laundry area. A charming sunroom with added storage completes the main level—ideal as a reading nook, creative studio, or bonus lounge.
Upstairs, a private third bedroom with its own en-suite bath is perfect for guests, a quiet home office, or an additional retreat.
Recent updates include fresh interior paint, smoothed ceilings and walls on the main level, modern lighting, and updated flooring in the kitchen and second bathroom—making this home truly move-in ready.
The HOA covers Cable TV, Internet, Water, Termite Bond, Exterior & Grounds Maintenance, Reserve Fund, and access to the community swimming pool.
Zoned for the top-rated Oak Grove Elementary and located across from Arbor Montessori, you're also just minutes from local favorites like The Grove Restaurant, Vista Grove Plaza, and Oak Grove Market with its neighborhood butcher and grocery.
Don’t miss this rare end-unit opportunity with a private backyard in the heart of Oak Ridge!

