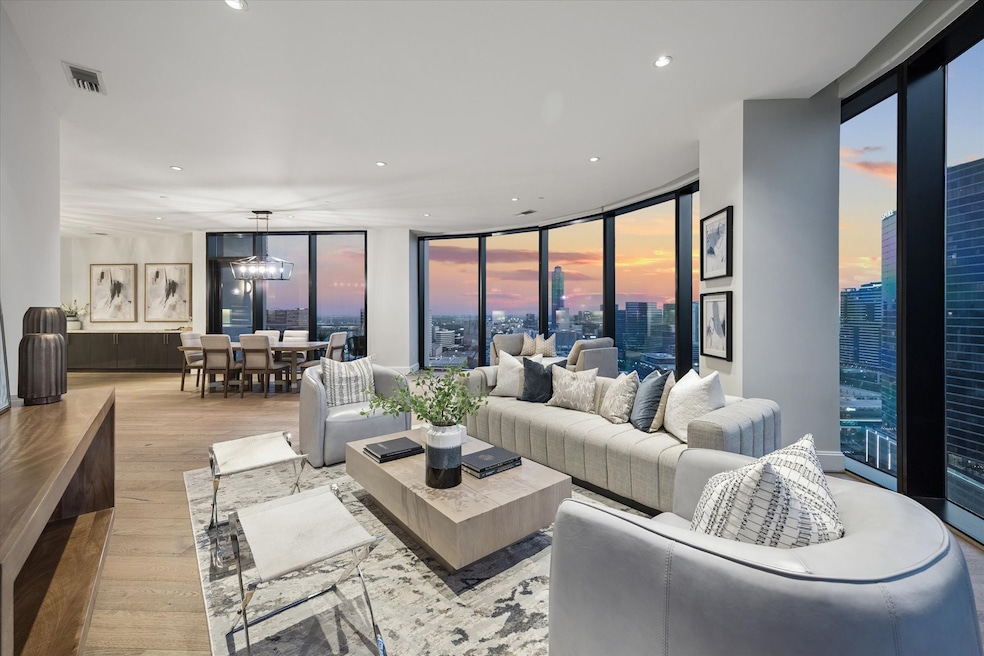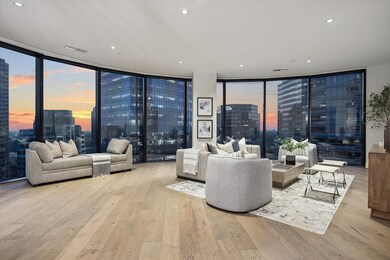Astoria 1409 Post Oak Blvd Unit 2204 Floor 22 Houston, TX 77056
Uptown-Galleria District NeighborhoodEstimated payment $12,330/month
Highlights
- Concierge
- Wood Flooring
- Terrace
- Fitness Center
- Granite Countertops
- Community Pool
About This Home
Spectacular 3 bedroom 3.5 bath Dali floorplan in the highly impressive Astoria Hi-Rise! Enjoy Luxury Uptown/Galleria living w/sweeping skyline panoramic views from the 22nd floor! Spacious 2,826sqft residence w/upscale high-end finishes, a contemporary/modern design w/exquisite finishes, open layout, tankless water heater, custom wide-plank wood floors, floor to ceiling windows, Hunter Douglas motorized blinds, Llumar Spectra SelectVS70 heat rejection film on windows, a huge Chefs kitchen w/Miele appliances, Eggersmann cabinetry, gorgeous custom counters & private balcony overlooking the city. Designer custom closet systems w/2 walk-in closets in primary suite! Full service building has an array of amenities, w/a state of the art fitness center, starlight infinity edge pool, party room/social lounge, 24/7 Concierge, Valet parking & Pied-A-Terre for guests. Incredible location towering above Post Oak Blvd, minutes to Downtown, Energy Corridor, shopping & more. Walkable to all of Uptown!
Property Details
Home Type
- Condominium
Est. Annual Taxes
- $27,053
Year Built
- Built in 2014
HOA Fees
- $2,418 Monthly HOA Fees
Parking
- Unassigned Parking
Home Design
- Entry on the 22nd floor
Interior Spaces
- 2,826 Sq Ft Home
- Ceiling Fan
- Formal Entry
- Family Room Off Kitchen
- Living Room
- Dining Room
- Open Floorplan
- Utility Room
Kitchen
- Breakfast Bar
- Convection Oven
- Gas Cooktop
- Microwave
- Dishwasher
- Kitchen Island
- Granite Countertops
- Pots and Pans Drawers
- Self-Closing Drawers and Cabinet Doors
- Disposal
Flooring
- Wood
- Tile
Bedrooms and Bathrooms
- 3 Bedrooms
- Double Vanity
- Single Vanity
- Soaking Tub
- Separate Shower
Laundry
- Dryer
- Washer
Home Security
Accessible Home Design
- Accessible Elevator Installed
- Accessible Hallway
Eco-Friendly Details
- Energy-Efficient Thermostat
Outdoor Features
- Balcony
- Terrace
Schools
- Briargrove Elementary School
- Tanglewood Middle School
- Wisdom High School
Utilities
- Central Heating and Cooling System
- Heating System Uses Gas
- Programmable Thermostat
- Tankless Water Heater
Community Details
Overview
- Association fees include common area insurance, clubhouse, ground maintenance, maintenance structure, recreation facilities, sewer, water
- Mms Association
- High-Rise Condominium
- Astoria Condos
- Built by Randall Davis
- Astoria Condos Subdivision
Amenities
- Concierge
- Doorman
- Trash Chute
- Meeting Room
- Party Room
Recreation
Pet Policy
- The building has rules on how big a pet can be within a unit
Security
- Card or Code Access
- Fire and Smoke Detector
- Fire Sprinkler System
Map
About Astoria
Home Values in the Area
Average Home Value in this Area
Tax History
| Year | Tax Paid | Tax Assessment Tax Assessment Total Assessment is a certain percentage of the fair market value that is determined by local assessors to be the total taxable value of land and additions on the property. | Land | Improvement |
|---|---|---|---|---|
| 2025 | $20,809 | $1,366,302 | $259,597 | $1,106,705 |
| 2024 | $20,809 | $1,275,541 | $242,353 | $1,033,188 |
| 2023 | $23,741 | $1,100,000 | $245,076 | $854,924 |
| 2022 | $24,626 | $1,050,000 | $199,500 | $850,500 |
| 2021 | $25,978 | $1,050,000 | $199,500 | $850,500 |
| 2020 | $32,679 | $1,274,031 | $242,066 | $1,031,965 |
| 2019 | $36,241 | $1,355,350 | $257,517 | $1,097,833 |
| 2018 | $40,367 | $1,509,668 | $286,837 | $1,222,831 |
| 2017 | $44,765 | $1,675,324 | $318,312 | $1,357,012 |
| 2016 | $18,886 | $706,818 | $134,295 | $572,523 |
| 2015 | -- | $0 | $0 | $0 |
Property History
| Date | Event | Price | List to Sale | Price per Sq Ft | Prior Sale |
|---|---|---|---|---|---|
| 11/05/2025 11/05/25 | Pending | -- | -- | -- | |
| 09/15/2025 09/15/25 | For Sale | $1,450,000 | +20.9% | $513 / Sq Ft | |
| 07/22/2025 07/22/25 | Off Market | -- | -- | -- | |
| 11/21/2022 11/21/22 | Sold | -- | -- | -- | View Prior Sale |
| 10/12/2022 10/12/22 | Pending | -- | -- | -- | |
| 09/11/2022 09/11/22 | For Sale | $1,199,500 | 0.0% | $424 / Sq Ft | |
| 12/30/2021 12/30/21 | Off Market | $6,500 | -- | -- | |
| 07/08/2020 07/08/20 | Sold | -- | -- | -- | View Prior Sale |
| 06/30/2020 06/30/20 | For Sale | $1,250,000 | 0.0% | $442 / Sq Ft | |
| 12/15/2017 12/15/17 | Rented | $6,500 | 0.0% | -- | |
| 11/15/2017 11/15/17 | Under Contract | -- | -- | -- | |
| 10/02/2017 10/02/17 | For Rent | $6,500 | -- | -- |
Purchase History
| Date | Type | Sale Price | Title Company |
|---|---|---|---|
| Warranty Deed | -- | First American Title | |
| Special Warranty Deed | -- | None Available |
Source: Houston Association of REALTORS®
MLS Number: 93959356
APN: 1337570220004
- 1409 Post Oak Blvd Unit 1804
- 1409 Post Oak Blvd Unit 2503
- 1409 Post Oak Blvd Unit 2702
- 1409 Post Oak Blvd Unit 803
- 5006 Elizabeth City St
- 1600 Post Oak Blvd Unit 1107
- 1600 Post Oak Blvd Unit 1206
- 1600 Post Oak Blvd Unit 802
- 1221 Wynden Ct
- 5007 Cedar Creek Dr
- 1100 Uptown Park Blvd Unit 102
- 1100 Uptown Park Blvd Unit 23
- 5100 San Felipe St Unit 294E
- 5100 San Felipe St Unit 61E
- 5100 San Felipe St Unit 34E
- 5100 San Felipe St Unit 253E
- 5110 San Felipe St Unit 151W
- 5110 San Felipe St Unit 36/37W
- 5040 Fieldwood Dr
- 16 Stalynn Ln







