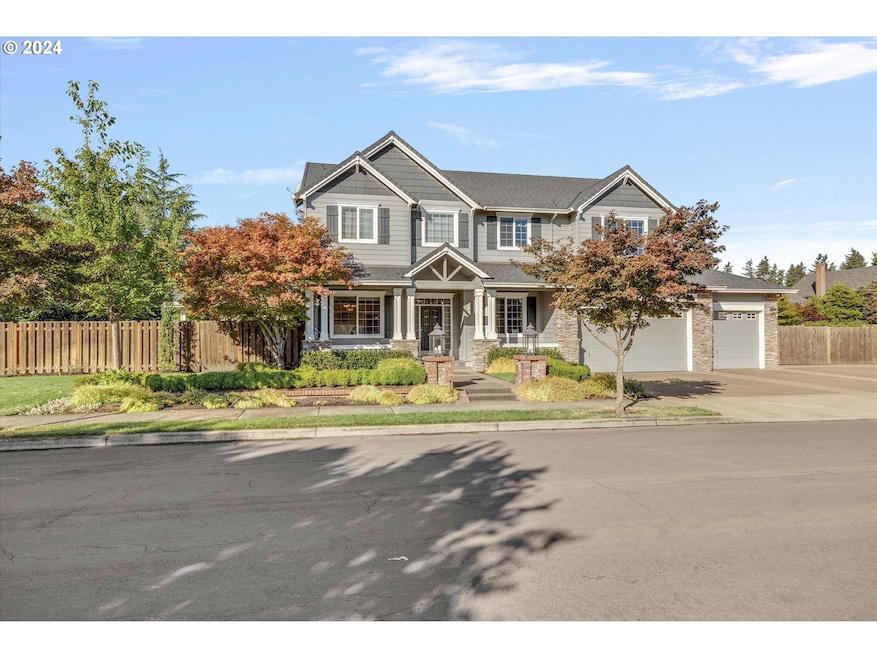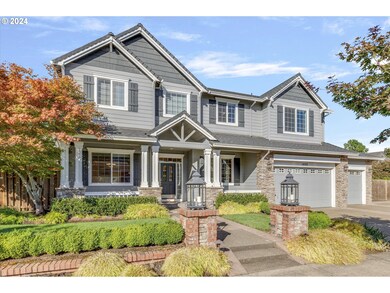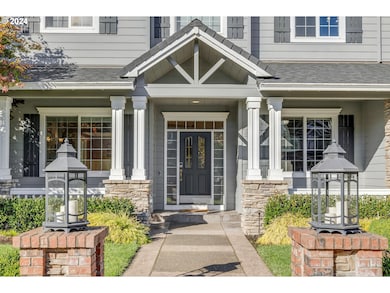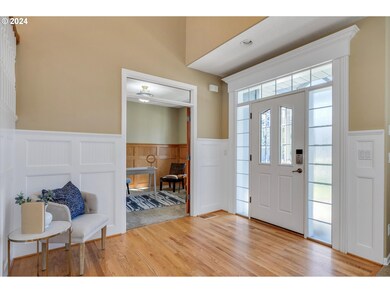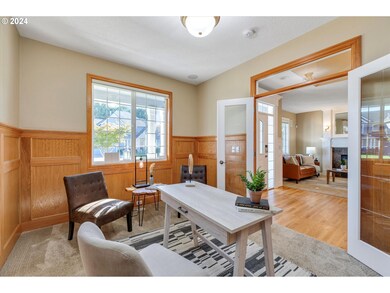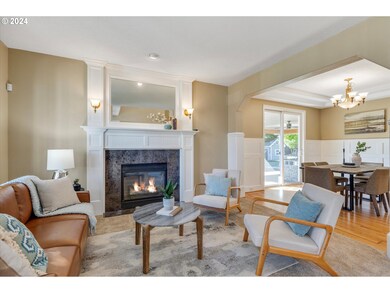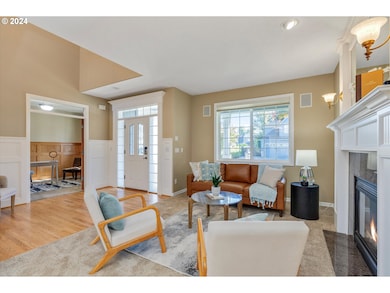Estimated payment $5,919/month
Highlights
- RV Access or Parking
- Vaulted Ceiling
- Hydromassage or Jetted Bathtub
- Craftsman Architecture
- Engineered Wood Flooring
- 3 Fireplaces
About This Home
Welcome to this custom one of a kind 4-bedroom, 3 full-bathroom Tofte Farms home set on a spacious double lot, offering over 3,900 square feet of living space. Formal living and dining room, perfect for hosting guests, as well as a convenient main-level office. The heart of the home is the kitchen with a cozy nook that opens to a generous family room, complete with a gas fireplace. Upstairs, you'll discover a spacious primary suite featuring vaulted ceilings, its own fireplace, and an attached bathroom with double sinks, a soaking tub, and an extra-large walk-in closet. All ceilings in the home are a soaring 9 feet, enhancing the open and airy feel throughout. There's also a bonus room, offering endless possibilities for a media room, playroom, or extra living space. The outdoor space is equally impressive, with a covered patio and a phenomenal outdoor kitchen, making it an entertainer’s paradise for year-round gatherings. The easy-maintenance backyard features turf, a putting green, fire-pit, and an expansive Trex deck—all designed for enjoying the outdoors with minimal upkeep. Plus, there's ample space for your recreational vehicles with RV/boat parking and an oversized 4-car garage with plenty of storage for all your toys. Home also has a new roof! As part of the Tofte Farms community, you'll also have access to the community pool, making this one-of-a-kind home in Canby an even more desirable place to live.
Home Details
Home Type
- Single Family
Est. Annual Taxes
- $9,310
Year Built
- Built in 2000
Lot Details
- 0.3 Acre Lot
- Lot Dimensions are 130 x 100
- Fenced
- Level Lot
- Private Yard
HOA Fees
- Property has a Home Owners Association
Parking
- 4 Car Attached Garage
- Parking Pad
- Appliances in Garage
- Extra Deep Garage
- Garage Door Opener
- RV Access or Parking
Home Design
- Craftsman Architecture
- Composition Roof
- Cement Siding
- Cultured Stone Exterior
- Concrete Perimeter Foundation
Interior Spaces
- 3,930 Sq Ft Home
- 2-Story Property
- Central Vacuum
- Wainscoting
- Vaulted Ceiling
- Ceiling Fan
- 3 Fireplaces
- Gas Fireplace
- Double Pane Windows
- Family Room
- Living Room
- Dining Room
- Den
- Bonus Room
- Crawl Space
- Laundry Room
Kitchen
- Double Oven
- Microwave
- Dishwasher
- Stainless Steel Appliances
- Cooking Island
- Granite Countertops
- Disposal
Flooring
- Engineered Wood
- Wall to Wall Carpet
Bedrooms and Bathrooms
- 4 Bedrooms
- Hydromassage or Jetted Bathtub
Outdoor Features
- Covered Patio or Porch
- Fire Pit
- Shed
Schools
- Lee Elementary School
- Baker Prairie Middle School
- Canby High School
Utilities
- Forced Air Heating and Cooling System
- Heating System Uses Gas
- Gas Water Heater
Community Details
- Tofte Farms Association, Phone Number (503) 598-0552
- Tofte Farms Subdivision
Listing and Financial Details
- Assessor Parcel Number 05003093
Map
Home Values in the Area
Average Home Value in this Area
Tax History
| Year | Tax Paid | Tax Assessment Tax Assessment Total Assessment is a certain percentage of the fair market value that is determined by local assessors to be the total taxable value of land and additions on the property. | Land | Improvement |
|---|---|---|---|---|
| 2025 | $9,809 | $553,680 | -- | -- |
| 2024 | $9,534 | $537,554 | -- | -- |
| 2023 | $9,534 | $521,898 | $0 | $0 |
| 2022 | $8,770 | $506,698 | $0 | $0 |
| 2021 | $8,445 | $491,940 | $0 | $0 |
| 2020 | $8,294 | $477,612 | $0 | $0 |
| 2019 | $7,898 | $463,701 | $0 | $0 |
| 2018 | $7,722 | $450,195 | $0 | $0 |
| 2017 | $7,526 | $437,083 | $0 | $0 |
| 2016 | $7,001 | $408,380 | $0 | $0 |
| 2015 | $6,761 | $396,485 | $0 | $0 |
| 2014 | $6,566 | $384,937 | $0 | $0 |
Property History
| Date | Event | Price | List to Sale | Price per Sq Ft |
|---|---|---|---|---|
| 09/29/2025 09/29/25 | Pending | -- | -- | -- |
| 09/04/2025 09/04/25 | Price Changed | $970,000 | -0.5% | $247 / Sq Ft |
| 08/11/2025 08/11/25 | For Sale | $975,000 | 0.0% | $248 / Sq Ft |
| 08/07/2025 08/07/25 | Off Market | $975,000 | -- | -- |
| 06/02/2025 06/02/25 | Pending | -- | -- | -- |
| 05/30/2025 05/30/25 | Price Changed | $975,000 | -1.0% | $248 / Sq Ft |
| 10/04/2024 10/04/24 | For Sale | $985,000 | -- | $251 / Sq Ft |
Purchase History
| Date | Type | Sale Price | Title Company |
|---|---|---|---|
| Warranty Deed | $515,000 | First American | |
| Warranty Deed | $277,000 | Oregon Title Insurance Co |
Mortgage History
| Date | Status | Loan Amount | Loan Type |
|---|---|---|---|
| Open | $412,000 | New Conventional |
Source: Regional Multiple Listing Service (RMLS)
MLS Number: 24303078
APN: 05003093
- 1827 S Pepperwood St
- 1821 S Pepperwood St
- 1825 S Pepperwood St
- 1823 S Pepperwood St
- 1220 SE 18th Place
- 1231 SE 18th Place
- 1172 SE 18th Ave
- 1357 SE 17th Ave
- 1143 SE 17th Ave
- 201 SE 16th Ave
- 1305 SE 17th Ave
- 1157 SE 18th Ave
- 1146 SE 18th Ave
- 1175 SE 18th Ave
- 1165 SE 18th Ave
- 1156 SE 18th Ave
- 1196 SE 18th Ave
- 1197 SE 18th Ave
- 1150 SE 18th Ave
- 1650 S Redwood St
