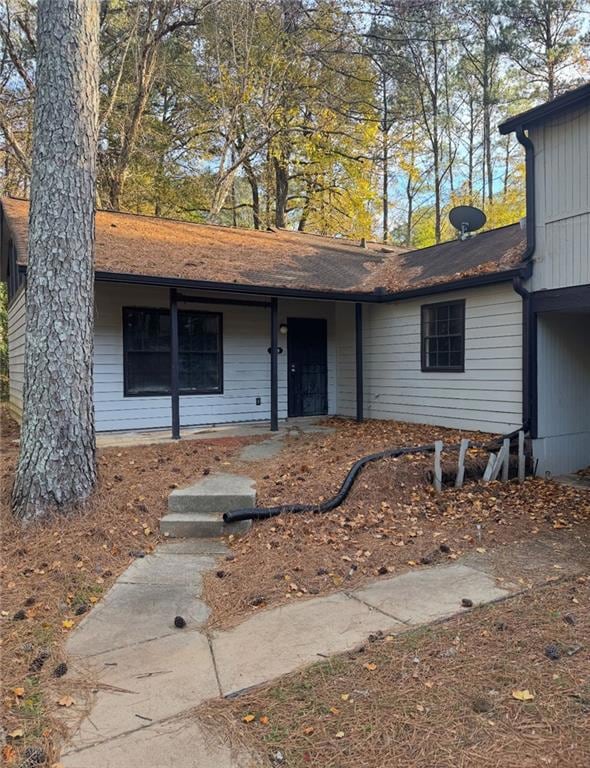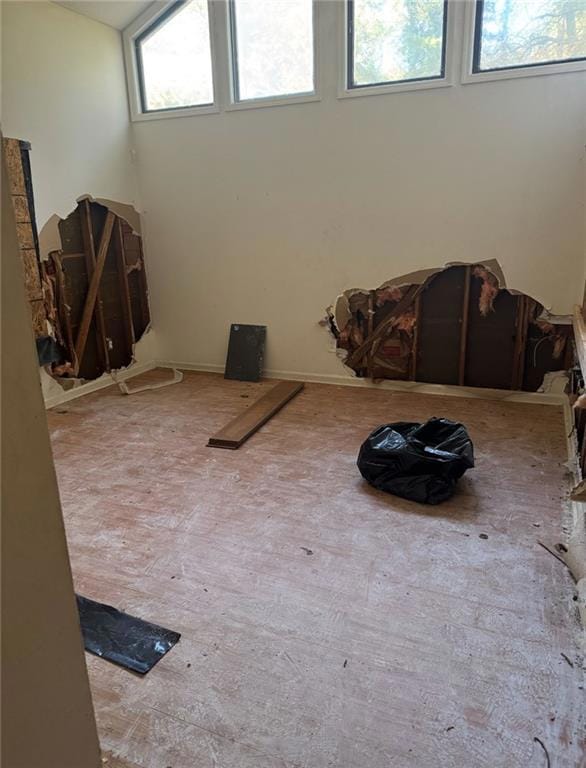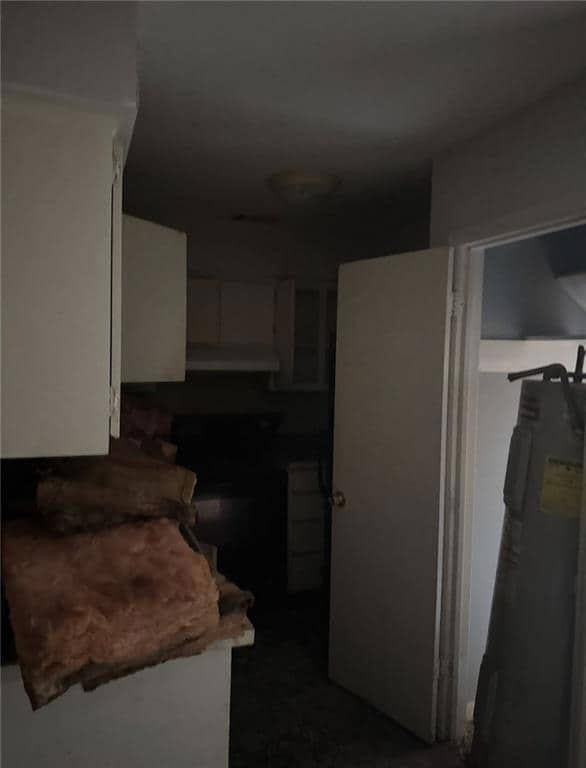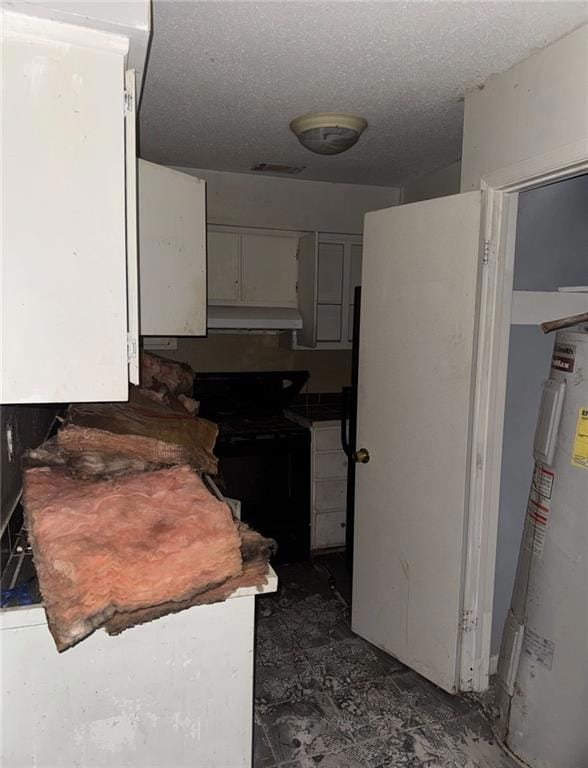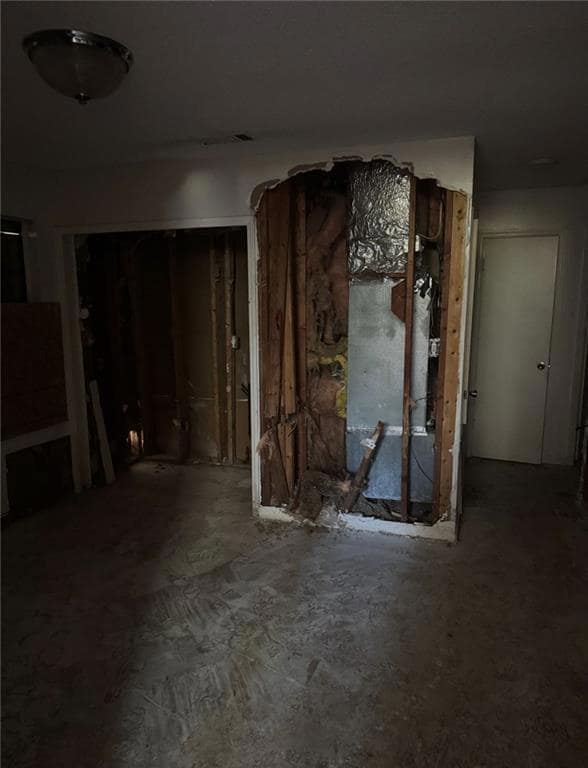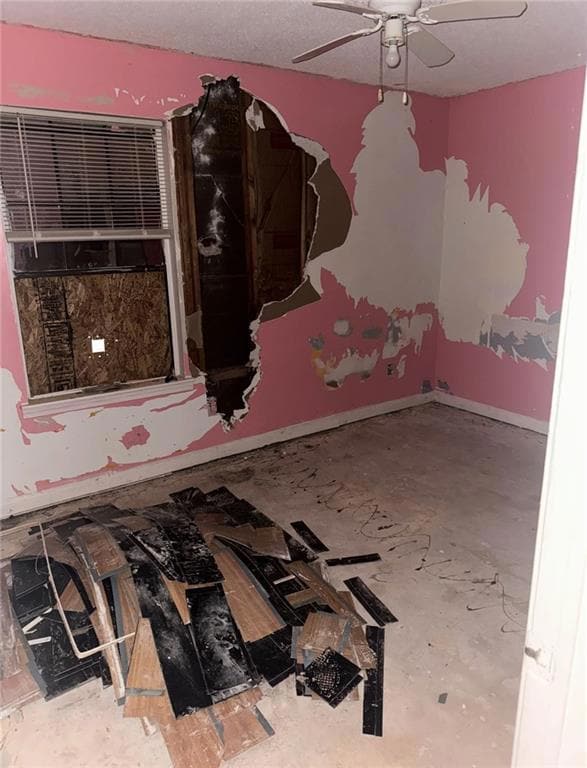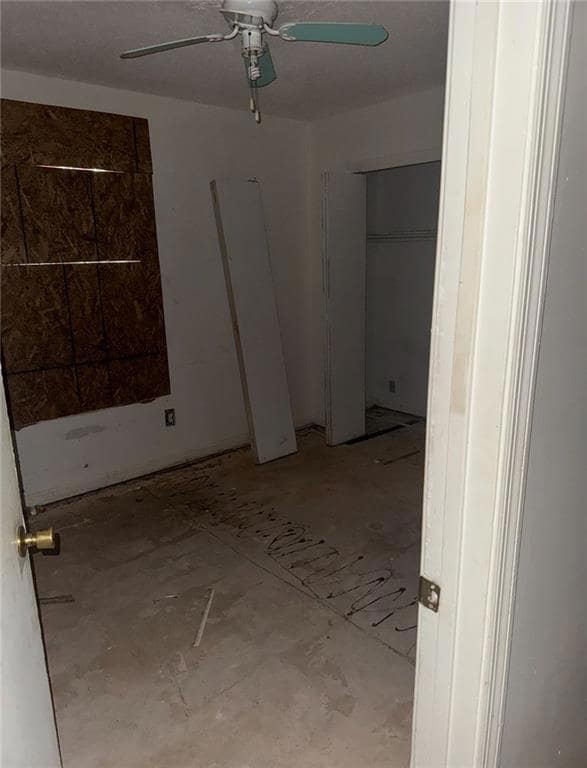1409 Stone Mill Trace Stone Mountain, GA 30083
Estimated payment $848/month
Highlights
- Ranch Style House
- Patio
- Central Heating and Cooling System
- Wood Flooring
About This Home
Discover an exceptional opportunity in the heart of Stone Mountain—perfect for both homeowners and investors. This inviting 3-bedroom, 2-bathroom condo is attractively priced and designed for comfortable, everyday living. The main level features a welcoming family room, a functional kitchen, and a combined breakfast/dining area that leads out to a private fenced patio and porch, ideal for outdoor relaxation. Upstairs, the oversized primary bedroom offers generous space and a large walk-in closet, providing the comfort and storage every buyer appreciates. Nestled within a well-kept community of only 32 homes, this property delivers a quiet, residential feel with the convenience of nearby amenities. With no rental restrictions, this condo offers exceptional flexibility and potential. Don’t miss your chance to secure this standout property—whether for your next home or a smart investment. Home is being sold AS-IS. Buyer should be aware that the property needs HVAC, plumbing, and electrical work. Not assignable and no wholesale transaction will be considered.
Listing Agent
Keller Williams Realty Atlanta Partners License #428454 Listed on: 11/19/2025

Townhouse Details
Home Type
- Townhome
Year Built
- Built in 1974
Lot Details
- Lot Dimensions are 36x30x30x21
- 1 Common Wall
HOA Fees
- $350 Monthly HOA Fees
Home Design
- Ranch Style House
- Fixer Upper
- Vinyl Siding
Interior Spaces
- Wood Flooring
Parking
- Carport
- Assigned Parking
Outdoor Features
- Patio
Schools
- Stone Mountain Elementary School
- Stone Mountain High School
Utilities
- Central Heating and Cooling System
- Phone Available
- Cable TV Available
Community Details
- 25 Units
Listing and Financial Details
- Assessor Parcel Number 18 137 05 033
Map
Home Values in the Area
Average Home Value in this Area
Tax History
| Year | Tax Paid | Tax Assessment Tax Assessment Total Assessment is a certain percentage of the fair market value that is determined by local assessors to be the total taxable value of land and additions on the property. | Land | Improvement |
|---|---|---|---|---|
| 2025 | $2,907 | $56,120 | $8,000 | $48,120 |
| 2024 | $3,483 | $69,720 | $8,000 | $61,720 |
| 2023 | $3,483 | $33,240 | $3,200 | $30,040 |
| 2022 | $1,673 | $31,520 | $3,200 | $28,320 |
| 2021 | $1,826 | $34,520 | $3,200 | $31,320 |
| 2020 | $1,168 | $19,880 | $3,200 | $16,680 |
| 2019 | $979 | $15,560 | $3,200 | $12,360 |
| 2018 | $912 | $17,200 | $3,200 | $14,000 |
| 2017 | $1,258 | $21,040 | $3,200 | $17,840 |
| 2016 | $723 | $9,564 | $804 | $8,760 |
| 2014 | -- | $8,240 | $880 | $7,360 |
Property History
| Date | Event | Price | List to Sale | Price per Sq Ft | Prior Sale |
|---|---|---|---|---|---|
| 12/16/2025 12/16/25 | Pending | -- | -- | -- | |
| 11/19/2025 11/19/25 | For Sale | $80,000 | -25.6% | $92 / Sq Ft | |
| 05/15/2024 05/15/24 | Sold | $107,500 | +2.5% | $87 / Sq Ft | View Prior Sale |
| 04/08/2024 04/08/24 | For Sale | $104,900 | +337.1% | $85 / Sq Ft | |
| 05/01/2015 05/01/15 | Sold | $24,000 | -40.0% | $19 / Sq Ft | View Prior Sale |
| 04/01/2015 04/01/15 | Pending | -- | -- | -- | |
| 10/10/2014 10/10/14 | For Sale | $40,000 | +33.3% | $32 / Sq Ft | |
| 02/12/2013 02/12/13 | Sold | $30,000 | +20.0% | $24 / Sq Ft | View Prior Sale |
| 02/06/2013 02/06/13 | Pending | -- | -- | -- | |
| 02/02/2013 02/02/13 | For Sale | $25,000 | -- | $20 / Sq Ft |
Purchase History
| Date | Type | Sale Price | Title Company |
|---|---|---|---|
| Warranty Deed | $107,500 | -- | |
| Warranty Deed | $80,000 | -- | |
| Quit Claim Deed | -- | -- | |
| Warranty Deed | -- | -- | |
| Warranty Deed | $24,000 | -- | |
| Warranty Deed | $30,000 | -- | |
| Deed | $13,000 | -- | |
| Deed | -- | -- | |
| Deed | -- | -- | |
| Foreclosure Deed | $69,000 | -- | |
| Deed | $78,000 | -- | |
| Deed | -- | -- | |
| Quit Claim Deed | -- | -- | |
| Deed | $60,400 | -- | |
| Deed | $45,000 | -- |
Mortgage History
| Date | Status | Loan Amount | Loan Type |
|---|---|---|---|
| Previous Owner | $74,100 | New Conventional | |
| Previous Owner | $47,000 | New Conventional | |
| Previous Owner | $58,500 | FHA | |
| Previous Owner | $43,600 | FHA |
Source: First Multiple Listing Service (FMLS)
MLS Number: 7683711
APN: 18-137-05-033
- 1413 Stone Mill Trace Unit 1413
- 1425 Stone Mill Trace
- 1427 Stone Mill Trace
- 1417 Stone Mill Trace
- 1419 Stone Mill Trace
- 1200 Silver Hill Rd
- 1542 Silver Hill Rd
- 1195 Dantel Ct
- 4979 Sheila Ln Unit 1
- 1700 Chartwell Trace
- 1090 Forest Ave
- 5261 Poplar Springs Rd
- 1150 Rankin St Unit G6
- 1150 Rankin St Unit 4J
- 1150 Rankin St Unit 3H
- 1150 Rankin St Unit 20O
- 1150 Rankin St Unit 2P
- 1150 Rankin St Unit P2
- 5460 Lichenhearth Ct
- 1151 Rankin St Unit 2B
