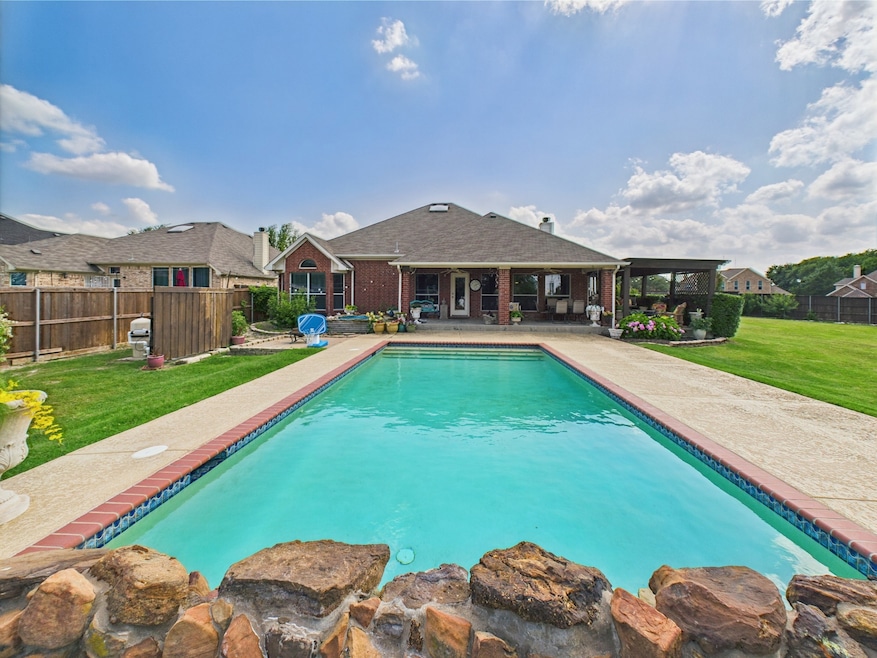
1409 Stoney Hills Dr Cedar Hill, TX 75104
Waterford Oaks NeighborhoodEstimated payment $3,758/month
Highlights
- 0.66 Acre Lot
- Traditional Architecture
- Corner Lot
- Open Floorplan
- Waterfall Pool Feature
- Sport Court
About This Home
AN OUTDOOR OASIS IN THE CITY! THIS HOME HAS IT ALL! LARGE YARD, TREES, LARGE GRASSY AREA, SWIMMING POOL, COVERED PATIOS, STORAGE, BEAUTIFULLY LANDSCAPED YARD WITH PERENNIAL FLOWERS, ROSE BUSHES & MORE! COME AND TAKE A LOOK AT THIS 4 BEDROOM HOME. THE FLOORPLAN HAS SPLIT BEDROOMS, FORMAL LIVING ROOM, HUGE FAMILY ROOM, 2 DINING AREAS & 2 SMALL OFFICE AREAS. ONE OF THE SMALL OFFICE SPACES IS IN THE OWNER'S SUITE. IT COULD BE USED FOR A LARGER CLOSET, NURSERY, WORK OUT ROOM OR WHATEVER YOU NEED. THE MASTER BATHROOM IS VERY SPACIOUS. THE OPEN KITCHEN HAS A HUGE SKYLIGHT THAT ALLOWS FOR NATURAL SUNLIGHT TO COME IN. THE FORMAL DINING ROOM IS OPEN TO THE KITCHEN & NEAR THE BUTLER'S PANTRY FOR ENTERTAINING. BUTLER'S PANTRY HAS GLASS CABINET FRONTS AS WELL AS A LARGE COUNTERTOP & ADDITIONAL CABINETS FOR STORAGE. LAUNDRY ROOM IS SAME SIZE WITH A DOOR FOR THE DOG TO GO STRAIGHT OUT TO THE BACKYARD. THE FAMILY ROOM BOASTS A WOOD BURNING FIREPLACE, SLATE FLOORS AND MORE WINDOWS TO VIEW YOUR BACKYARD HAVEN. YARD HAS A SMALL DECORATIVE POND NEAR THE WRAP AROUND PORCH. LOTS OF AREAS TO ENTERTAIN. BEING AT THE END OF A CUL-DE-SAC, THERE IS PLENTY OF ROOM FOR PARKING. THIS ONE WON'T LAST LONG!
Listing Agent
CENTURY 21 Judge Fite Company Brokerage Phone: 972-723-8231 License #0459351 Listed on: 05/27/2025

Home Details
Home Type
- Single Family
Est. Annual Taxes
- $9,851
Year Built
- Built in 2005
Lot Details
- 0.66 Acre Lot
- Cul-De-Sac
- Wood Fence
- Landscaped
- Corner Lot
- Few Trees
- Back Yard
Parking
- 2 Car Attached Garage
- Front Facing Garage
- Garage Door Opener
Home Design
- Traditional Architecture
- Brick Exterior Construction
- Slab Foundation
- Composition Roof
Interior Spaces
- 3,119 Sq Ft Home
- 1-Story Property
- Open Floorplan
- Ceiling Fan
- Wood Burning Fireplace
- Window Treatments
- Fire and Smoke Detector
- Washer and Electric Dryer Hookup
Kitchen
- Electric Oven
- Electric Cooktop
- Microwave
- Dishwasher
- Kitchen Island
- Disposal
Flooring
- Carpet
- Slate Flooring
- Ceramic Tile
Bedrooms and Bathrooms
- 4 Bedrooms
- Walk-In Closet
Pool
- Waterfall Pool Feature
- Pool Water Feature
- Gunite Pool
Outdoor Features
- Sport Court
- Wrap Around Porch
- Patio
Schools
- Waterford Elementary School
- Cedar Hill High School
Utilities
- Central Heating and Cooling System
- Electric Water Heater
- High Speed Internet
Community Details
- Waterford Oaks East Ph Ii A Subdivision
Listing and Financial Details
- Legal Lot and Block 7 / B
- Assessor Parcel Number 161100300B0070000
Map
Home Values in the Area
Average Home Value in this Area
Tax History
| Year | Tax Paid | Tax Assessment Tax Assessment Total Assessment is a certain percentage of the fair market value that is determined by local assessors to be the total taxable value of land and additions on the property. | Land | Improvement |
|---|---|---|---|---|
| 2025 | $7,977 | $428,770 | $100,000 | $328,770 |
| 2024 | $7,977 | $428,770 | $100,000 | $328,770 |
| 2023 | $7,977 | $400,810 | $87,500 | $313,310 |
| 2022 | $10,170 | $400,810 | $87,500 | $313,310 |
| 2021 | $7,592 | $297,520 | $68,750 | $228,770 |
| 2020 | $7,769 | $297,520 | $68,750 | $228,770 |
| 2019 | $8,121 | $297,520 | $68,750 | $228,770 |
| 2018 | $7,692 | $267,870 | $35,000 | $232,870 |
| 2017 | $7,686 | $267,870 | $35,000 | $232,870 |
| 2016 | $7,686 | $267,870 | $35,000 | $232,870 |
| 2015 | $6,776 | $226,790 | $35,000 | $191,790 |
| 2014 | $6,776 | $226,790 | $35,000 | $191,790 |
Property History
| Date | Event | Price | Change | Sq Ft Price |
|---|---|---|---|---|
| 08/08/2025 08/08/25 | Pending | -- | -- | -- |
| 07/13/2025 07/13/25 | Price Changed | $539,997 | -1.8% | $173 / Sq Ft |
| 05/27/2025 05/27/25 | For Sale | $550,000 | -- | $176 / Sq Ft |
Purchase History
| Date | Type | Sale Price | Title Company |
|---|---|---|---|
| Vendors Lien | -- | Stewart Title | |
| Warranty Deed | -- | Rtt | |
| Special Warranty Deed | -- | Rtt | |
| Vendors Lien | -- | Stnt | |
| Trustee Deed | $99,875 | -- | |
| Interfamily Deed Transfer | -- | Stnt | |
| Special Warranty Deed | -- | -- |
Mortgage History
| Date | Status | Loan Amount | Loan Type |
|---|---|---|---|
| Open | $240,000 | Stand Alone First | |
| Closed | $240,562 | FHA | |
| Previous Owner | $172,200 | New Conventional | |
| Previous Owner | $193,990 | Fannie Mae Freddie Mac | |
| Previous Owner | $25,000,000 | Purchase Money Mortgage |
Similar Homes in the area
Source: North Texas Real Estate Information Systems (NTREIS)
MLS Number: 20949411
APN: 161100300B0070000
- 459 Hageman Ln
- 662 Oak Creek Dr
- 601 N Duncanville Rd
- 630 Oak Creek Dr
- 341 Crystal Lake Dr
- 1808 River Run Dr
- 1820 W Pleasant Run Rd
- 1092 Winding Creek
- 401 Gold Pond Ct
- 914 Southwestern Dr
- 214 Cain Dr
- 1928 Barrix Ln
- 1038 Fieldstone Dr
- 1102 Cain Ct
- 1733 White Cap Ct
- 1103 Cain Ct
- 1924 Comanche Dr
- 1909 Comanche Dr
- 1709 White Cap Ct
- 127 Chamblin Dr






