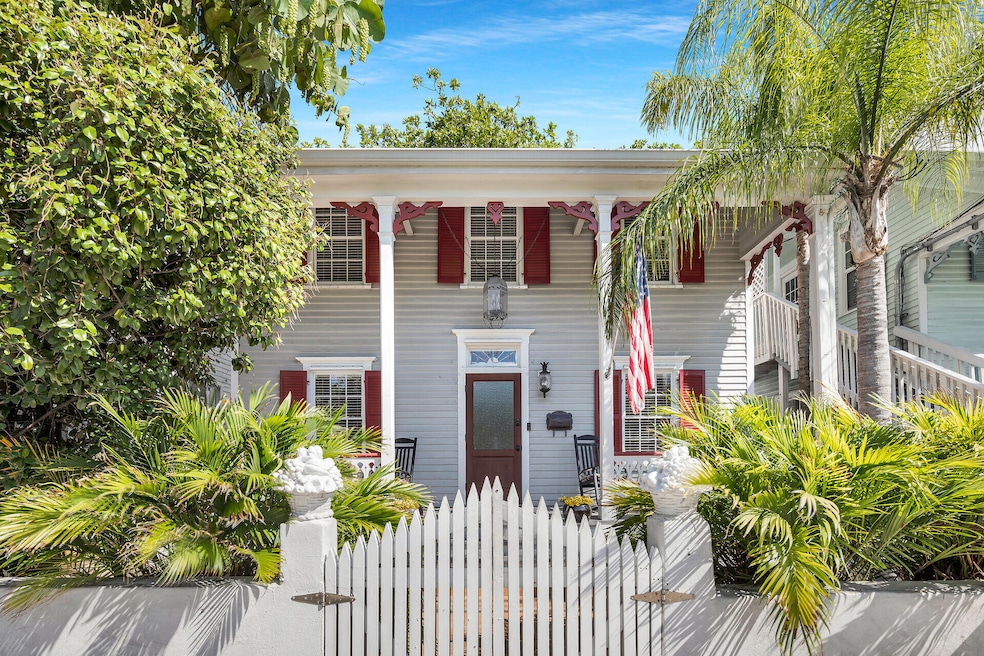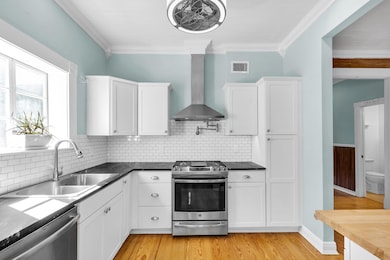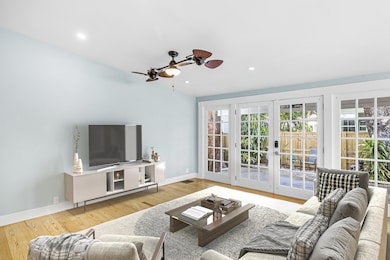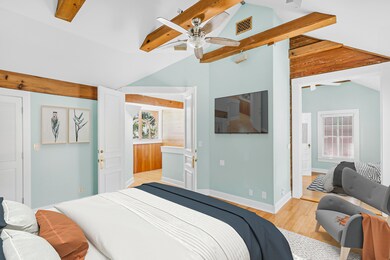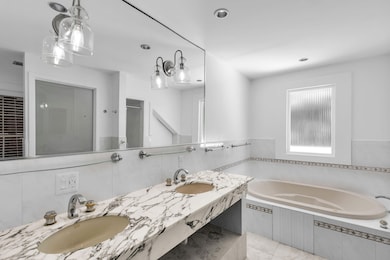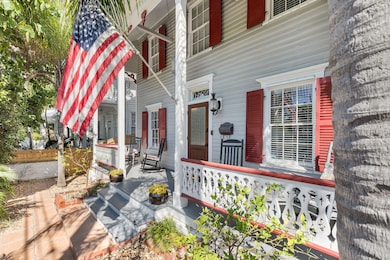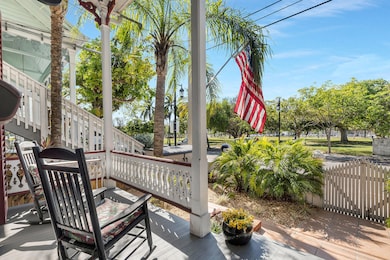
1409 Truman Ave Key West, FL 33040
The Meadows NeighborhoodEstimated payment $7,897/month
About This Home
Welcome to 1409 Truman Avenue, a stunning Key West Eyebrow home that combines historical charm with modern amenities. Key Features, Historical Architecture, Enjoy high ceilings, beautiful Dade County Pine throughout, an open staircase, all signature elements of this classic Key West home. Spacious Layout, The home boasts 3 bedrooms one being a large master bedroom with a walk in closet, each with its own en suite bathroom, plus an additional half bath on the first floor. A bonus room on 2nd. floor which can be a 4th. bedroom, office, etc. Modern Kitchen, The kitchen, remodeled in 2019, features ample cabinetry, soapstone countertops, and two wine coolers. Bright and Open Living Spaces: A wall of floor-to-ceiling windows and French doors at the back of the house open onto a covered porch and a shaded yard. Upgrades, The property includes a brand new treated lumber fence on three sides, a whole-house generator, two separate central HVAC systems (4-ton for downstairs and 2-ton for upstairs), two on-demand electric water heaters, a RING home security system, and a CAT 5 network interface module station hardwired throughout. Location, Situated in the desirable Meadows neighborhood, the home is in the X flood zone and has a low portable flood insurance policy (buyer to verify). It's directly across from Bayview Park, offering recreational opportunities. Additional Benefits, Privacy and Security, The fully fenced lot ensures privacy, while the RING security system adds a layer of safety. Climate Control, With two separate HVAC systems, you can efficiently manage the climate on each floor. Neighborhood, The Meadows neighborhood is known for its charming streets and community feel. Being in the X flood zone provides peace of mind re: flood risks, and the proximity to Bayview Park means you'll have access to green space, sports facilities, and community events. A short bike ride or walk to Duval St. to enjoy the many nuances that Key West offers.
Map
Home Details
Home Type
Single Family
Est. Annual Taxes
$5,286
Year Built
1943
Lot Details
0
Listing Details
- Property Type: Residential
- Style: Single Family
- First Right of Refusal: No
- Mandatory HOA: No
- Document Count: 2
- Fee Includes: None
- Financial Status Bank Owned: No
- Financial Status Potential Short Sale: No
- Key Island: Key West
- K W Neighborhood: The Meadows
- Limited Representation: No
- Marathon Neighborhood: N/A
- Mile Marker: 2.00
- Min Rental Days: 28.00
- M L S Identifier: 20060123165453488875000000
- Pets: Pets Allowed
- Property Group I D: 19990816212109142258000000
- Side: Median
- State Province: FL
- Taxes: 5285.92
- Title: Negotiable
- Vehicle Storage: Off Street Parking
- Year Built: 1943
- Alternate Key Number: 1025119
- Building Style: Eyebrow
- Cooling Heating: Central Air, Ceiling Fans(s)
- Lot Sq Ft: 3213.00
- Porch Balcony: Open Porch/Balcony, Patio
- Shutters: Panel
- Tax Exemptions: Homestead
- Building Style Above Flood: Unknown
- Building Style Stories: 2 Stories
- Estimated Living Sq Ft: 1932.00
- Pre Wired: Cat 5
- Financial Status Auction: No
- Financial Status Standard Sale: Yes
- G F Interior Features: Tankless Hot Wtr Htr, Low Flow Toilets
- Property Condition: Updated/Remodeled
- Sewer Hook Up: Yes
- Statistical Purposes Only: No
- Special Features: None
- Property Sub Type: Detached
- Stories: 2
Interior Features
- Interior Amenities: Drapes/Blinds Incl, Built-in Cabinets, Whirlpool Bath Tub, Walk-in Closet(s), Storage, Smoke Alarms, Security System, Dade County Pine, Split Bedroom
- Total Bathrooms: 4.00
- Full Bathrooms: 3
- Appliances: Washer, Stainless Steel Appliance(s), Wine Cooler, Gas Appliances, Disposal, Oven, Range, Refrigerator, Dishwasher, Dryer
- Floor: Tile, Wood
- Half Bathrooms: 1
- Specialty Rooms: Laundry Room, Other
- Windows/Doors: French Doors, Wood Windows
- Total Bedrooms: 3
Exterior Features
- Dockage: None
- Waterfront: None
- Waterfront: No
- Construction: Frame
- Exterior Features: Fencing, Storage, Shed, Privacy Wall/Fence, Fruit Tree(s)
- Roof: Metal Roof, Other Roof, Combo Roof
- Waterview: No Waterview
- Pool: No
Utilities
- Security: On Premises System
- Utilities: FKAA, Propane, Cable Available, Elect Separate Meter, Water Separate Meter, Municipal Sewer
- Heating: Central
Lot Info
- Deed Restrictions: No
- Flood Zone: 0.2 PCT ANNUAL CHANC
- Parcel Number: 00024320-000000
- Land Size: Less Than 1/4 Acre
- Acres: 0.07
Rental Info
- Rentals Allowed: With Restrictions
- Furnished: Unfurnished
Tax Info
- Tax Year: 2023
Home Values in the Area
Average Home Value in this Area
Tax History
| Year | Tax Paid | Tax Assessment Tax Assessment Total Assessment is a certain percentage of the fair market value that is determined by local assessors to be the total taxable value of land and additions on the property. | Land | Improvement |
|---|---|---|---|---|
| 2024 | $5,286 | $583,880 | -- | -- |
| 2023 | $5,286 | $566,874 | $0 | $0 |
| 2022 | $5,093 | $550,364 | $0 | $0 |
| 2021 | $5,179 | $534,334 | $0 | $0 |
| 2020 | $5,093 | $526,957 | $0 | $0 |
| 2019 | $7,550 | $761,642 | $462,749 | $298,893 |
| 2018 | $7,506 | $741,972 | $445,707 | $296,265 |
| 2017 | $5,540 | $555,377 | $0 | $0 |
| 2016 | $5,701 | $543,954 | $0 | $0 |
| 2015 | $5,818 | $540,173 | $0 | $0 |
| 2014 | $6,208 | $535,886 | $0 | $0 |
Property History
| Date | Event | Price | Change | Sq Ft Price |
|---|---|---|---|---|
| 07/10/2025 07/10/25 | Price Changed | $1,350,000 | -3.5% | $699 / Sq Ft |
| 06/02/2025 06/02/25 | For Sale | $1,399,000 | 0.0% | $724 / Sq Ft |
| 06/01/2025 06/01/25 | Off Market | $1,399,000 | -- | -- |
| 05/21/2025 05/21/25 | Price Changed | $1,399,000 | -3.5% | $724 / Sq Ft |
| 03/24/2025 03/24/25 | Price Changed | $1,450,000 | -3.3% | $751 / Sq Ft |
| 02/24/2025 02/24/25 | Price Changed | $1,500,000 | -3.2% | $776 / Sq Ft |
| 02/08/2025 02/08/25 | Price Changed | $1,550,000 | -3.1% | $802 / Sq Ft |
| 01/23/2025 01/23/25 | Price Changed | $1,599,000 | -5.9% | $828 / Sq Ft |
| 01/13/2025 01/13/25 | For Sale | $1,699,000 | +142.7% | $879 / Sq Ft |
| 03/19/2019 03/19/19 | Sold | $699,900 | -3.4% | $362 / Sq Ft |
| 03/13/2019 03/13/19 | Pending | -- | -- | -- |
| 12/12/2018 12/12/18 | For Sale | $724,900 | -- | $375 / Sq Ft |
Purchase History
| Date | Type | Sale Price | Title Company |
|---|---|---|---|
| Warranty Deed | $699,900 | None Listed On Document | |
| Warranty Deed | $699,900 | None Listed On Document | |
| Warranty Deed | $100 | -- | |
| Warranty Deed | -- | -- | |
| Warranty Deed | $100 | -- | |
| Interfamily Deed Transfer | -- | None Available | |
| Deed | -- | -- | |
| Deed | $540,000 | -- | |
| Warranty Deed | $350,000 | -- | |
| Quit Claim Deed | $100 | -- | |
| Quit Claim Deed | $100 | -- | |
| Quit Claim Deed | $100 | -- | |
| Quit Claim Deed | $100 | -- | |
| Quit Claim Deed | $100 | -- |
Mortgage History
| Date | Status | Loan Amount | Loan Type |
|---|---|---|---|
| Open | $540,000 | New Conventional | |
| Closed | $528,900 | New Conventional | |
| Closed | $528,900 | New Conventional | |
| Previous Owner | $250,000 | Credit Line Revolving | |
| Previous Owner | $980,000 | Negative Amortization | |
| Previous Owner | $312,500 | Credit Line Revolving | |
| Previous Owner | $413,100 | Balloon | |
| Previous Owner | $262,500 | New Conventional |
Similar Homes in Key West, FL
Source: Key West Association of REALTORS®
MLS Number: 611588
APN: 00024320-000000
- 1413 Olivia St
- 810 Eisenhower Dr
- 901 Eisenhower Dr
- 833 Eisenhower Dr Unit 303
- 806 Pearl St
- 1428 Virginia St
- 831 Georgia St
- 1209 Truman Ave Unit 1 & 2
- 1209 Truman Ave Unit 2
- 1419 Newton St
- 1422 Catherine St
- 702 Florida St
- 1210 Virginia St
- 1312 Catherine St
- 1220 Newton St Unit 1
- 1327 Duncan St
- 1211 Catherine St
- 1222 Florida St
- 1203 Newton St Unit 2
- 1332 Duncan St
- 1324 Seminary St Unit B
- 1324 Seminary St Unit 1324 Seminary St
- 844 Olivia St
- 1022 Fleming St Unit Lower
- 1504 Flagler Ave
- 1504 Flagler Ave
- 1209 William St Unit 1
- 908 Elizabeth St Unit 4
- 2001 Flagler Ave
- 2102 Staples Ave
- 2214 Seidenberg Ave
- 710 Caroline St
- 2401 Patterson Ave Unit 102
- 2401 Patterson Ave Unit 101
- 1800 Atlantic Blvd Unit 302A
- 400 Aronovitz Ln
- 417 Southard St Unit B
- 417 Southard St Unit A
- 623 Whitehead St
- 2408 Flagler Ave
